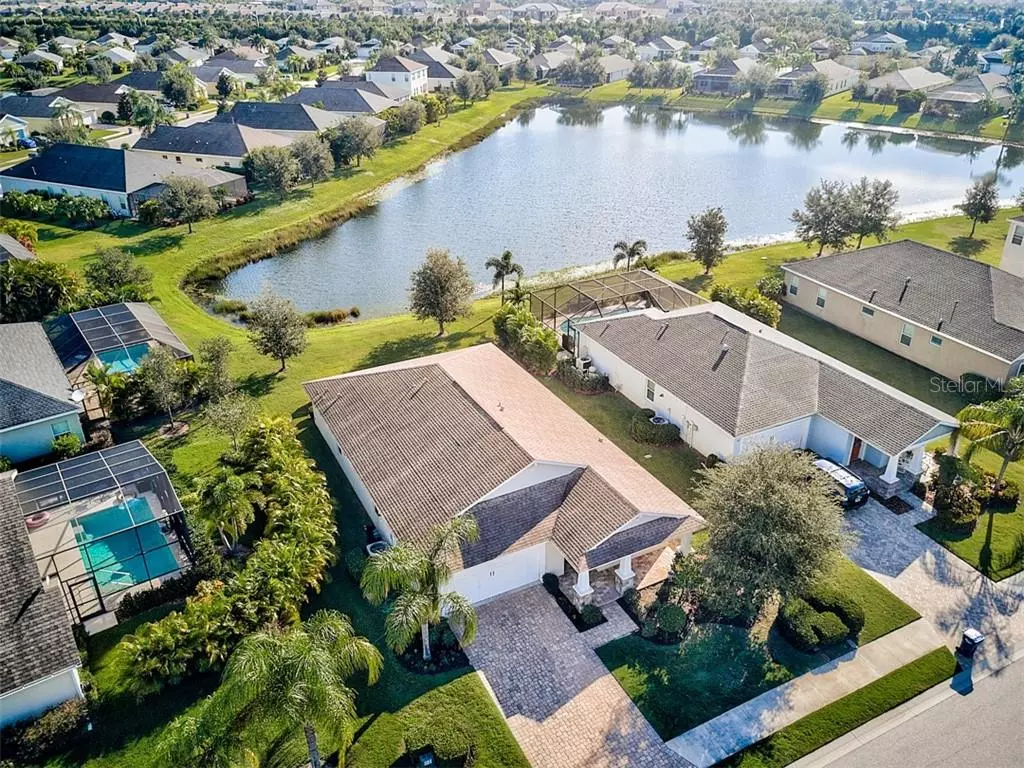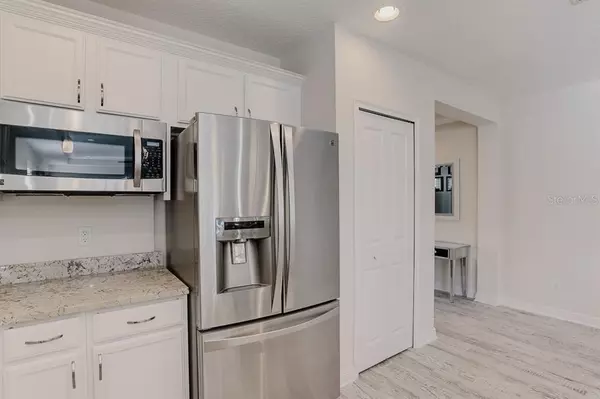$317,500
$319,900
0.8%For more information regarding the value of a property, please contact us for a free consultation.
3 Beds
2 Baths
1,933 SqFt
SOLD DATE : 03/16/2020
Key Details
Sold Price $317,500
Property Type Single Family Home
Sub Type Single Family Residence
Listing Status Sold
Purchase Type For Sale
Square Footage 1,933 sqft
Price per Sqft $164
Subdivision Central Park Subph B-2A & B-2C
MLS Listing ID A4450263
Sold Date 03/16/20
Bedrooms 3
Full Baths 2
Construction Status Appraisal,Financing,Inspections
HOA Fees $129/qua
HOA Y/N Yes
Year Built 2013
Annual Tax Amount $4,770
Lot Size 8,276 Sqft
Acres 0.19
Property Description
Beautiful Bruce Williams waterfront home in Central Park with engaging lake view and an open floor plan for large gatherings! This gorgeous open floor plan home has a large kitchen that will make you feel like a chef with stainless steel appliances, range hood, granite counter tops and plank porcelain floor tiles that run throughout the main entertaining area. This home is prewired for easy pool installation.There is well planned office and three bedrooms that include a spacious ensuite master, and another full bathroom. You'll have plenty of space with the two car garage, laundry room and covered lanai. One of the best features is that it's near to the elementary and middle schools, and the amenities of Central Park include a playground, dog park, water park and clubhouse! Once you enter this home, to your right you will find an office, further into the home you will enter the great room which begins with the large kitchen built for someone that loves to cook, followed by the dining area, and living area. There is a hallway off to the left featuring the laundry room which leads to the garage, then the hall will also lead you to the two guest bedrooms and guest bathroom featuring a shower/tub combo. Off of the living room you will find the Master Suite which includes a large walk in closet and a large master bath. The master bath is a shower only with double sink vanity and there is a water closet. We invite you to take the 24 hour online tour and then schedule a live showing!
Location
State FL
County Manatee
Community Central Park Subph B-2A & B-2C
Zoning PDMU
Rooms
Other Rooms Great Room
Interior
Interior Features Ceiling Fans(s), High Ceilings, Living Room/Dining Room Combo, Open Floorplan, Solid Surface Counters, Thermostat, Walk-In Closet(s)
Heating Electric
Cooling Central Air
Flooring Carpet, Tile
Fireplace false
Appliance Dishwasher, Microwave, Range, Range Hood, Refrigerator
Laundry Laundry Room
Exterior
Exterior Feature Sidewalk
Parking Features Driveway, Off Street
Garage Spaces 2.0
Community Features Deed Restrictions, Gated, Park, Playground, Sidewalks, Tennis Courts
Utilities Available Cable Connected, Electricity Connected, Natural Gas Connected, Sewer Connected, Underground Utilities
View Y/N 1
Roof Type Shingle
Porch Rear Porch
Attached Garage true
Garage true
Private Pool No
Building
Lot Description Sidewalk, Paved, Private
Story 1
Entry Level One
Foundation Slab
Lot Size Range Up to 10,889 Sq. Ft.
Sewer Public Sewer
Water Public
Structure Type Block,Stucco
New Construction false
Construction Status Appraisal,Financing,Inspections
Schools
Elementary Schools Gullett Elementary
Middle Schools Nolan Middle
High Schools Lakewood Ranch High
Others
Pets Allowed Yes
HOA Fee Include Maintenance Grounds,Private Road,Recreational Facilities
Senior Community No
Ownership Fee Simple
Monthly Total Fees $129
Acceptable Financing Cash, Conventional, FHA, USDA Loan, VA Loan
Membership Fee Required Required
Listing Terms Cash, Conventional, FHA, USDA Loan, VA Loan
Special Listing Condition None
Read Less Info
Want to know what your home might be worth? Contact us for a FREE valuation!

Our team is ready to help you sell your home for the highest possible price ASAP

© 2024 My Florida Regional MLS DBA Stellar MLS. All Rights Reserved.
Bought with MICHAEL SAUNDERS & COMPANY

Find out why customers are choosing LPT Realty to meet their real estate needs







