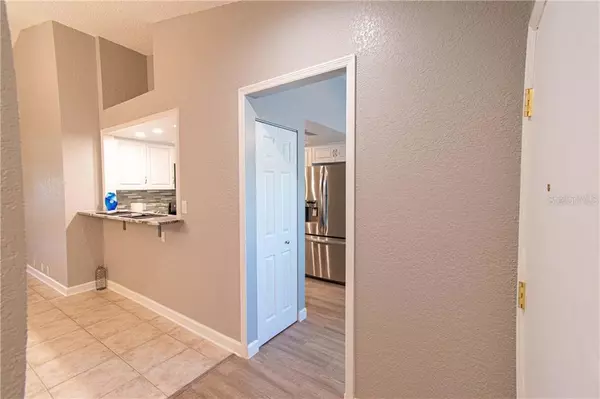$158,000
$163,000
3.1%For more information regarding the value of a property, please contact us for a free consultation.
3 Beds
2 Baths
1,390 SqFt
SOLD DATE : 03/23/2020
Key Details
Sold Price $158,000
Property Type Single Family Home
Sub Type Villa
Listing Status Sold
Purchase Type For Sale
Square Footage 1,390 sqft
Price per Sqft $113
Subdivision Edgewood Gulf Trace Rep
MLS Listing ID U8066564
Sold Date 03/23/20
Bedrooms 3
Full Baths 2
Construction Status Financing,Inspections
HOA Fees $395/mo
HOA Y/N Yes
Year Built 1987
Annual Tax Amount $602
Lot Size 1,742 Sqft
Acres 0.04
Lot Dimensions 26 x 70
Property Description
Meticulously updated, everything is like new! You will fall in love with this completely renovated villa. Plenty of storage. Home is light and bright and spacious with split floor plan. Windows capture morning sunlight in the Kitchen, and sunset at the back-end of unit. Everything is brand new including AC system, thermostat, new garbage disposal, new glass-top range/convection oven, new microwave, new dishwasher, and all appliances come with warranties. Lovely new granite counter-tops in kitchen and bathrooms, along with new cabinetry and hardware. All walls have new luxurious 4" baseboards for added elegance. New roof and exterior paint are on HOA's schedule. Storage in the back with Hurricane shutters, New electrical with GCFI and there is recessed lighting. The third bedroom is registered with the county and has curtains on the inside for privacy can also be used as a home office or den. Close to US19, SR54, Downtown New Port Richey, Tarpon Sponge Docks, and Howard Park. 30 minutes from Clearwater, 45 minutes from the mermaids at Weeki Wachee, and 45 Minutes from Tampa International Airport.
Location
State FL
County Pasco
Community Edgewood Gulf Trace Rep
Zoning PUD
Rooms
Other Rooms Attic, Great Room
Interior
Interior Features Ceiling Fans(s), Eat-in Kitchen, High Ceilings, Living Room/Dining Room Combo, Skylight(s), Stone Counters, Thermostat, Vaulted Ceiling(s), Walk-In Closet(s)
Heating Central
Cooling Central Air
Flooring Ceramic Tile, Vinyl
Furnishings Unfurnished
Fireplace false
Appliance Convection Oven, Cooktop, Dishwasher, Disposal, Electric Water Heater, Exhaust Fan, Microwave, Range, Refrigerator
Laundry Inside
Exterior
Exterior Feature Hurricane Shutters
Parking Features Common, Covered, Reserved
Community Features Buyer Approval Required, Deed Restrictions, Golf Carts OK, Pool, Sidewalks, Special Community Restrictions
Utilities Available BB/HS Internet Available, Cable Available, Electricity Connected, Sprinkler Recycled, Street Lights, Water Available
Amenities Available Cable TV, Clubhouse, Fence Restrictions, Maintenance, Pool, Spa/Hot Tub
Roof Type Shingle
Porch Other
Attached Garage false
Garage false
Private Pool No
Building
Lot Description Near Public Transit, Sidewalk, Street Dead-End, Paved
Story 1
Entry Level One
Foundation Slab
Lot Size Range Up to 10,889 Sq. Ft.
Sewer Public Sewer
Water None
Structure Type Block,Stucco
New Construction false
Construction Status Financing,Inspections
Schools
Elementary Schools Gulf Trace Elementary
Middle Schools Paul R. Smith Middle-Po
High Schools Anclote High-Po
Others
Pets Allowed Yes
HOA Fee Include Cable TV,Pool,Escrow Reserves Fund,Maintenance Structure,Maintenance Grounds,Pest Control,Pool,Trash,Water
Senior Community No
Pet Size Large (61-100 Lbs.)
Ownership Fee Simple
Monthly Total Fees $395
Acceptable Financing Cash, Conventional, FHA, VA Loan
Membership Fee Required Required
Listing Terms Cash, Conventional, FHA, VA Loan
Num of Pet 2
Special Listing Condition None
Read Less Info
Want to know what your home might be worth? Contact us for a FREE valuation!

Our team is ready to help you sell your home for the highest possible price ASAP

© 2024 My Florida Regional MLS DBA Stellar MLS. All Rights Reserved.
Bought with CHARLES RUTENBERG REALTY INC

Find out why customers are choosing LPT Realty to meet their real estate needs







