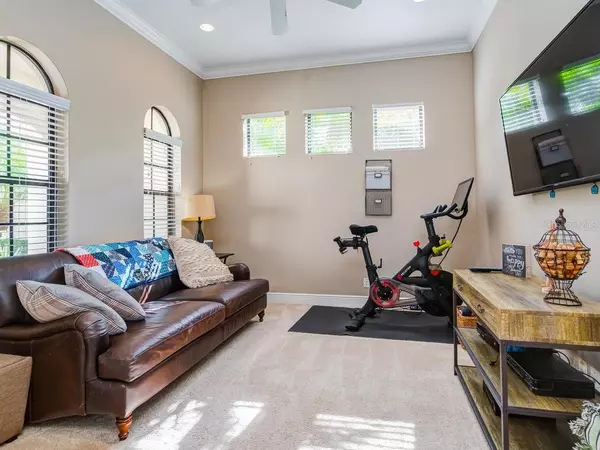$330,000
$339,000
2.7%For more information regarding the value of a property, please contact us for a free consultation.
2 Beds
2 Baths
1,718 SqFt
SOLD DATE : 03/13/2020
Key Details
Sold Price $330,000
Property Type Single Family Home
Sub Type Single Family Residence
Listing Status Sold
Purchase Type For Sale
Square Footage 1,718 sqft
Price per Sqft $192
Subdivision Lakewood Ranch Ccv Sp Ee U2A-2E
MLS Listing ID A4455121
Sold Date 03/13/20
Bedrooms 2
Full Baths 2
Construction Status Financing,Inspections
HOA Fees $12/ann
HOA Y/N Yes
Year Built 2008
Annual Tax Amount $6,442
Lot Size 7,405 Sqft
Acres 0.17
Property Description
Don't pass up the opportunity to see this maintenance free beauty behind the gates of Lakewood Ranch Country Club. Situated in the Wexford community, this great floor plan features a gated courtyard entry with paver walk and private patio. The elegant entry gallery boasts front den/office, separate dining room, and guest bedroom en-suite. Expansive kitchen has new stainless steel appliances installed in Dec. 2019: dishwasher, refrigerator, five burner gas stove and microwave, eat-in kitchen and bar area for more casual meals. Master en-suite is highlighted by two closets (one walk-in), dual sinks and walk-in shower with round glass surround. Highlights throughout include window treatments, high ceilings with crown moldings, and oversized tile set on a diagonal. The outdoor space has an extended lanai area for easy entertaining which includes a unique electronic sun screen for protection and privacy. Extra storage is generous throughout the home and in the garage. An added upgrade is a whole house water softener system. Walk to nearby Community pool and gathering area to entertain family and friends. Situated in a country club lifestyle but not mandatory to join. This ideal location is just minutes to the interstate, downtown Sarasota, Athletic Center, golf, fine dining, shopping, hospitals, theaters and much more. CDD is included in the taxes!
Location
State FL
County Manatee
Community Lakewood Ranch Ccv Sp Ee U2A-2E
Zoning PDMU
Rooms
Other Rooms Breakfast Room Separate, Den/Library/Office, Formal Dining Room Separate
Interior
Interior Features Cathedral Ceiling(s), Crown Molding, Eat-in Kitchen, Open Floorplan, Solid Surface Counters, Stone Counters, Thermostat, Walk-In Closet(s), Window Treatments
Heating Electric, Heat Pump, Natural Gas
Cooling Central Air
Flooring Carpet, Ceramic Tile
Furnishings Unfurnished
Fireplace false
Appliance Dishwasher, Disposal, Dryer, Gas Water Heater, Microwave, Range, Range Hood, Refrigerator, Washer, Water Filtration System
Laundry Inside, Laundry Room
Exterior
Exterior Feature Hurricane Shutters, Irrigation System, Rain Gutters, Sliding Doors
Parking Features Driveway, Garage Door Opener, Guest
Garage Spaces 2.0
Community Features Deed Restrictions, Gated, Golf Carts OK, Golf, Irrigation-Reclaimed Water, No Truck/RV/Motorcycle Parking, Pool, Sidewalks, Special Community Restrictions
Utilities Available Cable Available, Electricity Connected, Natural Gas Connected, Phone Available, Public, Sprinkler Recycled, Water Available
Amenities Available Cable TV, Fence Restrictions, Gated, Golf Course, Maintenance, Security, Vehicle Restrictions
View Y/N 1
View Water
Roof Type Concrete,Tile
Porch Covered, Enclosed, Front Porch, Patio, Screened
Attached Garage true
Garage true
Private Pool No
Building
Lot Description Level, Paved
Entry Level One
Foundation Slab
Lot Size Range Up to 10,889 Sq. Ft.
Sewer Public Sewer
Water Public
Architectural Style Traditional
Structure Type Stucco
New Construction false
Construction Status Financing,Inspections
Schools
Elementary Schools Robert E Willis Elementary
Middle Schools Nolan Middle
High Schools Lakewood Ranch High
Others
Pets Allowed Yes
HOA Fee Include 24-Hour Guard,Pool,Maintenance Grounds,Security
Senior Community No
Ownership Fee Simple
Monthly Total Fees $233
Acceptable Financing Cash, Conventional, FHA
Membership Fee Required Required
Listing Terms Cash, Conventional, FHA
Special Listing Condition None
Read Less Info
Want to know what your home might be worth? Contact us for a FREE valuation!

Our team is ready to help you sell your home for the highest possible price ASAP

© 2024 My Florida Regional MLS DBA Stellar MLS. All Rights Reserved.
Bought with MICHAEL SAUNDERS & COMPANY

Find out why customers are choosing LPT Realty to meet their real estate needs







