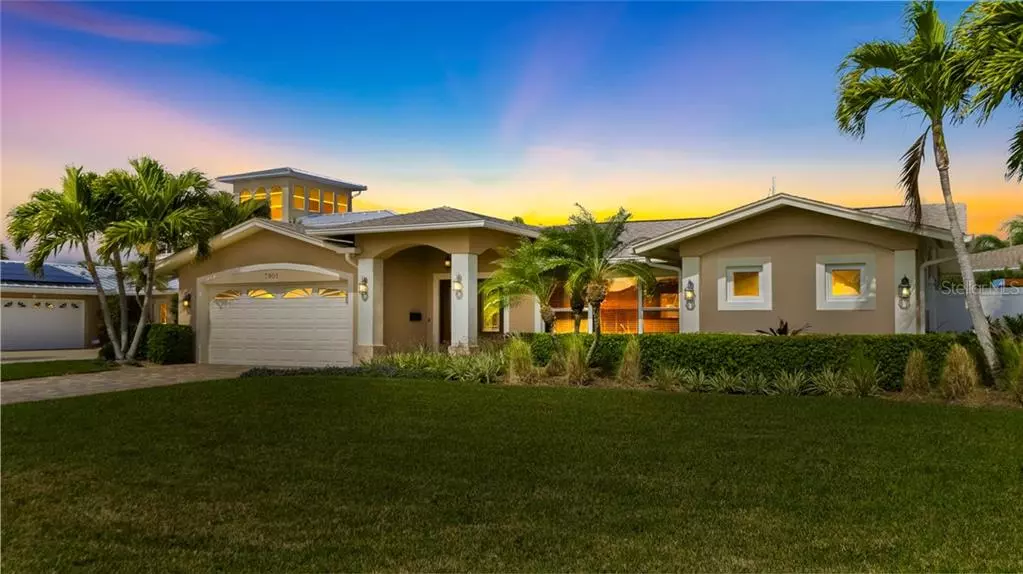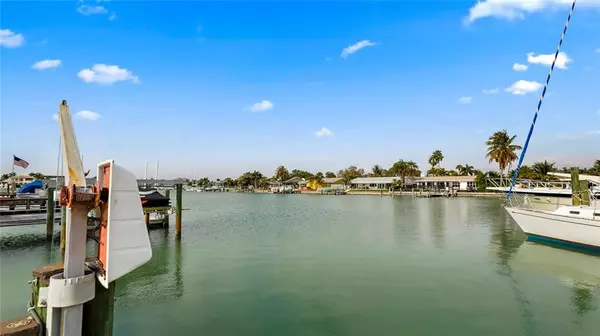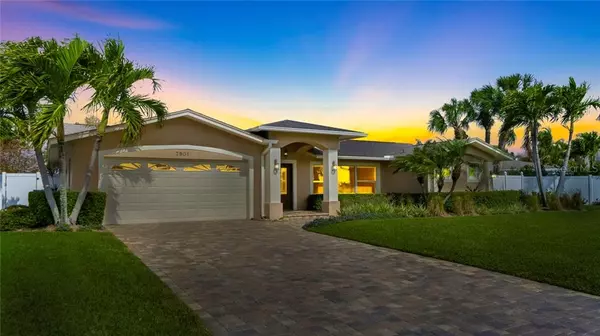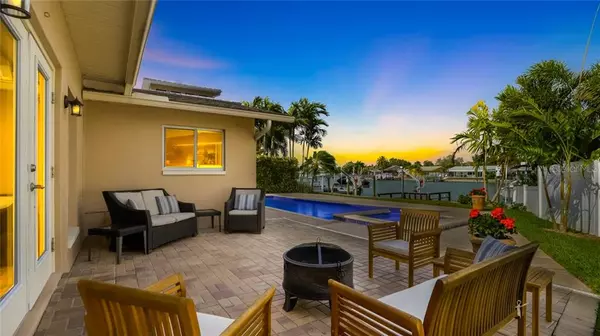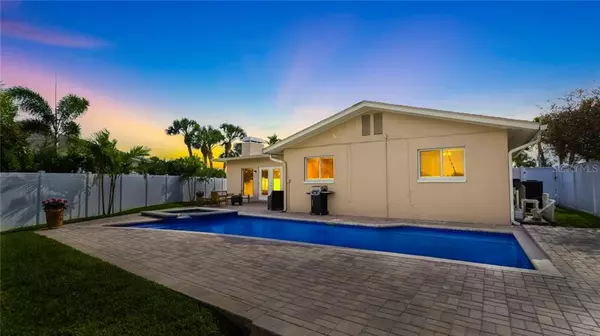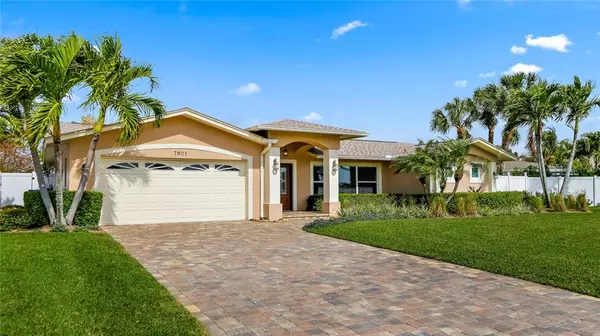$760,000
$750,000
1.3%For more information regarding the value of a property, please contact us for a free consultation.
4 Beds
3 Baths
2,404 SqFt
SOLD DATE : 04/24/2020
Key Details
Sold Price $760,000
Property Type Single Family Home
Sub Type Single Family Residence
Listing Status Sold
Purchase Type For Sale
Square Footage 2,404 sqft
Price per Sqft $316
Subdivision South Cswy Isle Yacht Club 2Nd Add
MLS Listing ID U8076386
Sold Date 04/24/20
Bedrooms 4
Full Baths 3
Construction Status Appraisal,Financing,Inspections,Other Contract Contingencies
HOA Y/N No
Year Built 1965
Annual Tax Amount $7,137
Lot Size 9,583 Sqft
Acres 0.22
Property Description
Welcome Home! This lovely waterfront home in Yacht Club Estates is beautifully updated, completely move-in ready, has a split plan with 4 bedrooms and 3 bathrooms! The minute you walk into this home you will love the open, warm feeling. The living room leads you to the dining room and family room off the kitchen, which features granite countertops, stainless steel appliances, and an abundance of cabinets and a walk-in pantry. Relax and enjoy your morning coffee from the kitchen bar or family room while soaking in the pool and the water view. Keep your boat at the updated dock in your backyard, and no worries about the seawall as it was replaced in 2019. Pavers surround the pool and spa which are gas heated. The master bathroom was completely updated with a gorgeous walk-in shower, large soaking tub, dual sinks and marble countertops. Master bedroom has his and her closets with built in shelving. On the other side of the house are the 3 bedrooms, one of which has an ensuite bathroom, perfect for guests and the hall bathroom. A new roof was installed in 2019. This dog friendly neighborhood has a very active boat club, holiday parties, ladies group, book club and so much more. If you long for a peaceful, boating community this is it, with no fixed bridges and easy access to the Gulf of Mexico!
Location
State FL
County Pinellas
Community South Cswy Isle Yacht Club 2Nd Add
Direction S
Interior
Interior Features Attic Ventilator, Ceiling Fans(s), Crown Molding, Eat-in Kitchen, Kitchen/Family Room Combo, Open Floorplan, Solid Surface Counters, Solid Wood Cabinets, Stone Counters, Thermostat, Walk-In Closet(s), Window Treatments
Heating Central
Cooling Central Air
Flooring Carpet, Ceramic Tile, Wood
Fireplaces Type Family Room, Wood Burning
Fireplace true
Appliance Cooktop, Dishwasher, Dryer, Exhaust Fan, Gas Water Heater, Microwave, Range, Refrigerator, Washer
Exterior
Exterior Feature Fence, Irrigation System
Parking Features Garage Door Opener
Garage Spaces 2.0
Fence Vinyl
Pool Child Safety Fence, Gunite, Heated, In Ground
Community Features Irrigation-Reclaimed Water
Utilities Available Cable Connected, Electricity Connected, Natural Gas Connected, Public, Sewer Connected, Sprinkler Recycled, Street Lights, Water Connected
Waterfront Description Canal - Saltwater
View Y/N 1
Water Access 1
Water Access Desc Canal - Saltwater
View Pool, Water
Roof Type Shingle
Porch Patio
Attached Garage true
Garage true
Private Pool Yes
Building
Lot Description Flood Insurance Required
Entry Level One
Foundation Slab
Lot Size Range Up to 10,889 Sq. Ft.
Sewer Public Sewer
Water Public
Architectural Style Ranch
Structure Type Block,Stucco
New Construction false
Construction Status Appraisal,Financing,Inspections,Other Contract Contingencies
Schools
Elementary Schools Azalea Elementary-Pn
Middle Schools Azalea Middle-Pn
High Schools Boca Ciega High-Pn
Others
Senior Community No
Ownership Fee Simple
Acceptable Financing Cash, Conventional
Membership Fee Required None
Listing Terms Cash, Conventional
Special Listing Condition None
Read Less Info
Want to know what your home might be worth? Contact us for a FREE valuation!

Our team is ready to help you sell your home for the highest possible price ASAP

© 2024 My Florida Regional MLS DBA Stellar MLS. All Rights Reserved.
Bought with REALTY EXPERTS

Find out why customers are choosing LPT Realty to meet their real estate needs


