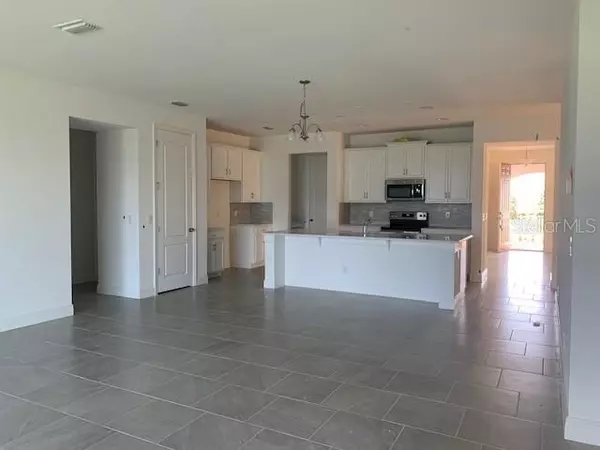$375,000
$380,184
1.4%For more information regarding the value of a property, please contact us for a free consultation.
4 Beds
2 Baths
2,291 SqFt
SOLD DATE : 06/29/2020
Key Details
Sold Price $375,000
Property Type Single Family Home
Sub Type Single Family Residence
Listing Status Sold
Purchase Type For Sale
Square Footage 2,291 sqft
Price per Sqft $163
Subdivision Hanover Lakes Ph 1
MLS Listing ID O5854244
Sold Date 06/29/20
Bedrooms 4
Full Baths 2
Construction Status Financing
HOA Fees $89/mo
HOA Y/N Yes
Year Built 2020
Annual Tax Amount $1,034
Lot Size 6,969 Sqft
Acres 0.16
Lot Dimensions 60x115
Property Description
The Emerson Premier has 2,147 square feet of intelligently-designed living space and includes several configuration options in order to precisely fit your family’s lifestyle needs. The split-plan design boasts both formal and casual living areas, four bedrooms, two full baths and an expansive three-car garage. A welcoming covered front entry invites you into an open, light-filled formal living and dining area. The formal area flows easily into the gourmet kitchen with nook, which is the heart of the home and is perfect for everyone from the seasoned chef to those learning to cook. A generous family room boasts a triple-sliding door that opens to a spacious lanai. The luxurious master suite includes a Kohler® DTV Prompt Digital Showering System and a frameless heavy-glass shower enclosure. The Emerson Premier has a number of available configurations including a second floor bonus room with full bath, three, four and five bedroom options and available GaragePlus which provides added room to the garage for boats, equipment and storage. The Emerson Premier plan at Hanover Lakes includes granite kitchen and master bath countertops, 60’ water lot and more!
Location
State FL
County Osceola
Community Hanover Lakes Ph 1
Zoning RES
Rooms
Other Rooms Family Room
Interior
Interior Features Eat-in Kitchen, Kitchen/Family Room Combo, Living Room/Dining Room Combo, Solid Surface Counters, Walk-In Closet(s)
Heating Central, Electric
Cooling Central Air
Flooring Carpet, Ceramic Tile
Fireplace false
Appliance Dishwasher, Disposal, Electric Water Heater, Microwave, Range, Range Hood
Laundry Inside, Laundry Room
Exterior
Exterior Feature Irrigation System, Sidewalk, Sliding Doors
Garage Spaces 3.0
Community Features Boat Ramp, Deed Restrictions, Fishing, Irrigation-Reclaimed Water, Playground, Pool, Sidewalks, Water Access, Waterfront
Utilities Available Cable Available, Electricity Available, Phone Available, Public, Sewer Connected, Sprinkler Meter, Street Lights, Underground Utilities
Amenities Available Playground, Pool, Private Boat Ramp
Waterfront Description Canal - Freshwater
View Y/N 1
Water Access 1
Water Access Desc Lake - Chain of Lakes
Roof Type Shingle
Porch Covered, Rear Porch
Attached Garage true
Garage true
Private Pool No
Building
Lot Description City Limits, Sidewalk, Street Dead-End, Paved
Entry Level One
Foundation Slab
Lot Size Range Up to 10,889 Sq. Ft.
Builder Name Hanover Family Builders
Sewer Public Sewer
Water Public
Architectural Style Contemporary, Florida
Structure Type Block,Stucco
New Construction true
Construction Status Financing
Schools
Elementary Schools Hickory Tree Elem
Middle Schools Harmony Middle
High Schools Harmony High
Others
Pets Allowed Yes
HOA Fee Include Pool
Senior Community No
Ownership Fee Simple
Monthly Total Fees $89
Acceptable Financing Cash, Conventional, FHA, USDA Loan, VA Loan
Membership Fee Required Required
Listing Terms Cash, Conventional, FHA, USDA Loan, VA Loan
Special Listing Condition None
Read Less Info
Want to know what your home might be worth? Contact us for a FREE valuation!

Our team is ready to help you sell your home for the highest possible price ASAP

© 2024 My Florida Regional MLS DBA Stellar MLS. All Rights Reserved.
Bought with LUXURY REALTY, INC.

Find out why customers are choosing LPT Realty to meet their real estate needs







