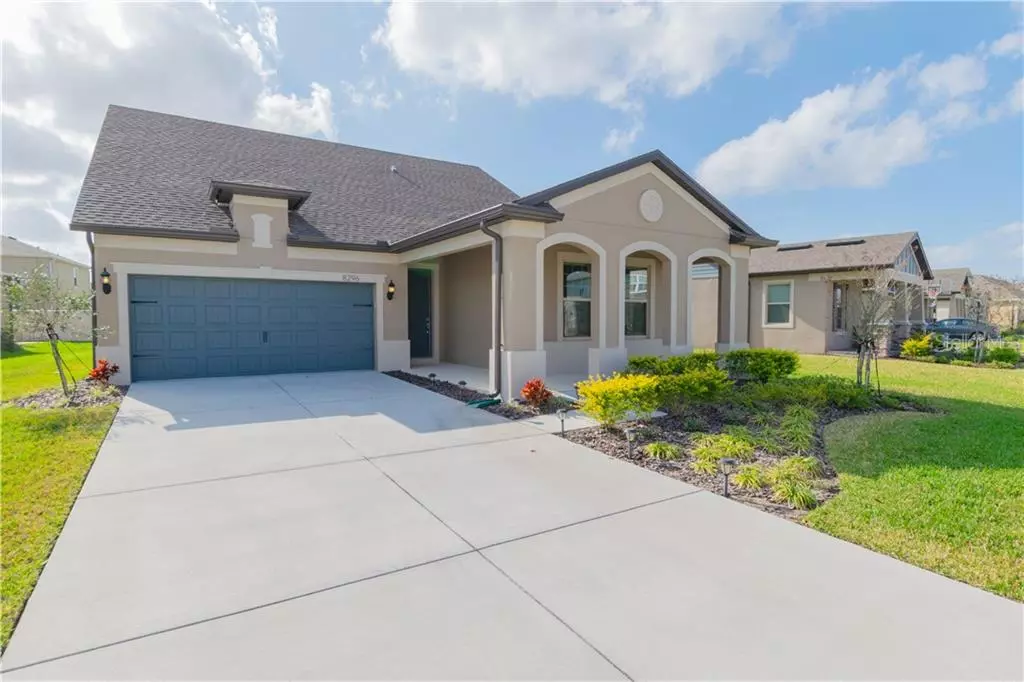$365,000
$365,000
For more information regarding the value of a property, please contact us for a free consultation.
4 Beds
3 Baths
2,662 SqFt
SOLD DATE : 09/11/2020
Key Details
Sold Price $365,000
Property Type Single Family Home
Sub Type Single Family Residence
Listing Status Sold
Purchase Type For Sale
Square Footage 2,662 sqft
Price per Sqft $137
Subdivision Epperson Ranch South Ph 1E-2
MLS Listing ID T3227428
Sold Date 09/11/20
Bedrooms 4
Full Baths 3
Construction Status Appraisal,Financing,Inspections
HOA Fees $51/ann
HOA Y/N Yes
Year Built 2018
Annual Tax Amount $7,284
Lot Size 7,405 Sqft
Acres 0.17
Property Description
Welcome to the Connected City! The ULTRAFI technology for Epperson sets the framework for the Connected City and will boast an environment of Smart Homes, Smart Businesses and the most advanced schools, hospitals, libraries and commerce imaginable. Epperson is a master planned community with state of the art solar lights and modern amenities.
This beautiful house has never been occupied, it features 4 bedrooms, 3 full bathrooms, upstairs has a bedroom suite with a walk in closet and a spacious Loft.
Beautiful Laminate Flooring in the Foyer, Hallways, Living Room, Kitchen, Dinette/Café, and the first floor Bedrooms. Covered front porch, extended lanai in the back and a 3-car tandem garage. A must see home!!!
Residents have access to: Paddle Boarding, Kayaking, a Wibit Obstacle Course, Cabana's, Sandy Beaches, Live Music Events, Swim Up Bar, Resident Only Events, Holiday/Seasonal Events and much more. The Epperson Community Amenities include a playground, dog park and golf cart paths. Located about 35 minutes north of Downtown Tampa and about 45 minutes from Tampa International Airport.
Location
State FL
County Pasco
Community Epperson Ranch South Ph 1E-2
Zoning MPUD
Interior
Interior Features High Ceilings, Living Room/Dining Room Combo, Open Floorplan, Solid Surface Counters, Split Bedroom, Walk-In Closet(s)
Heating Electric
Cooling Central Air
Flooring Carpet, Ceramic Tile, Laminate
Fireplace false
Appliance Dishwasher, Disposal, Electric Water Heater, Microwave, Range, Refrigerator
Laundry Inside, Laundry Room
Exterior
Exterior Feature Irrigation System, Sliding Doors
Garage Spaces 3.0
Utilities Available Cable Available, Electricity Available, Phone Available, Water Available
Roof Type Shingle
Porch Covered, Front Porch, Rear Porch
Attached Garage true
Garage true
Private Pool No
Building
Entry Level Two
Foundation Slab
Lot Size Range Up to 10,889 Sq. Ft.
Sewer Public Sewer
Water Public
Structure Type Stucco
New Construction false
Construction Status Appraisal,Financing,Inspections
Schools
Elementary Schools Wesley Chapel Elementary-Po
High Schools Wesley Chapel High-Po
Others
Pets Allowed Yes
Senior Community No
Ownership Fee Simple
Monthly Total Fees $51
Acceptable Financing Cash, Conventional, FHA, VA Loan
Membership Fee Required Required
Listing Terms Cash, Conventional, FHA, VA Loan
Special Listing Condition None
Read Less Info
Want to know what your home might be worth? Contact us for a FREE valuation!

Our team is ready to help you sell your home for the highest possible price ASAP

© 2024 My Florida Regional MLS DBA Stellar MLS. All Rights Reserved.
Bought with DALTON WADE INC

Find out why customers are choosing LPT Realty to meet their real estate needs







