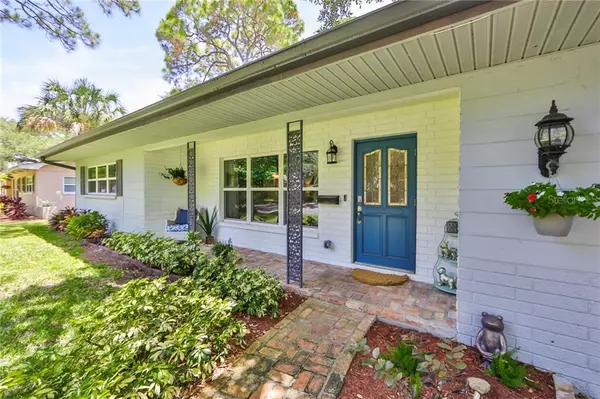$515,000
$499,900
3.0%For more information regarding the value of a property, please contact us for a free consultation.
3 Beds
3 Baths
2,087 SqFt
SOLD DATE : 09/25/2020
Key Details
Sold Price $515,000
Property Type Single Family Home
Sub Type Single Family Residence
Listing Status Sold
Purchase Type For Sale
Square Footage 2,087 sqft
Price per Sqft $246
Subdivision Boca Ciega Woodlands
MLS Listing ID U8089652
Sold Date 09/25/20
Bedrooms 3
Full Baths 3
Construction Status Financing,Inspections
HOA Y/N No
Year Built 1956
Annual Tax Amount $6,028
Lot Size 10,018 Sqft
Acres 0.23
Lot Dimensions 81x124
Property Description
Nestled in one of the most desirable areas of St. Petersburg is this adorable remodeled 3 bedroom, 3 bath home. The West side of Park street is known for its unique homes, large lots, and cascading trees. As you enter this home you are taken aback by the open floor plan that flows right into the heart of the home which is the gourmet kitchen, complete with a large quartz counter top dining area and stainless steel appliances. No detail is left out, there is even a pot filler over the stove. At the center of the home is the brick wood burning fireplace which brings in a cozy feel even when idle on a hot summer day. Two of the bathrooms are completely remodeled, one is barely used. Light abounds everywhere through the new IMPACT/ENERGY RATED French doors, which lead out to the oversized backyard large enough for a pool. Some of the comforting things about this home are not visible. The new 15 SEER AC SYSTEM COMPLETE WITH ALL NEW GREEN DUCTS(2018), and insulation, NEW GUTTERS, a keyless entry system, a Sprinkler system and a VIVINT security system. The best kept secret is the waterfront kayak launch at the end of the street for neighbors to gaze at the sunset, read, or enjoy the breeze of the intercoastal. Freezer in garage, washer and dryer do not convey. Refreshing spa is negotiable.
Location
State FL
County Pinellas
Community Boca Ciega Woodlands
Zoning SFR
Direction N
Rooms
Other Rooms Family Room
Interior
Interior Features Ceiling Fans(s), Eat-in Kitchen, Kitchen/Family Room Combo, Open Floorplan, Split Bedroom, Stone Counters, Walk-In Closet(s)
Heating Central
Cooling Central Air
Flooring Carpet, Ceramic Tile, Laminate, Terrazzo
Fireplaces Type Wood Burning
Furnishings Unfurnished
Fireplace true
Appliance Dishwasher, Disposal, Electric Water Heater, Range, Range Hood, Refrigerator
Laundry In Garage
Exterior
Exterior Feature French Doors, Irrigation System
Parking Features Driveway, Oversized
Garage Spaces 2.0
Fence Wood
Utilities Available Public, Sprinkler Meter, Sprinkler Well
Roof Type Shingle
Porch Deck, Front Porch
Attached Garage true
Garage true
Private Pool No
Building
Lot Description Flood Insurance Required, Paved
Entry Level One
Foundation Slab
Lot Size Range 0 to less than 1/4
Sewer Public Sewer
Water Public
Architectural Style Ranch
Structure Type Block
New Construction false
Construction Status Financing,Inspections
Others
Pets Allowed Yes
Senior Community No
Ownership Fee Simple
Acceptable Financing Cash, Conventional
Listing Terms Cash, Conventional
Special Listing Condition None
Read Less Info
Want to know what your home might be worth? Contact us for a FREE valuation!

Our team is ready to help you sell your home for the highest possible price ASAP

© 2024 My Florida Regional MLS DBA Stellar MLS. All Rights Reserved.
Bought with THE AMBROSIO GROUP

Find out why customers are choosing LPT Realty to meet their real estate needs







