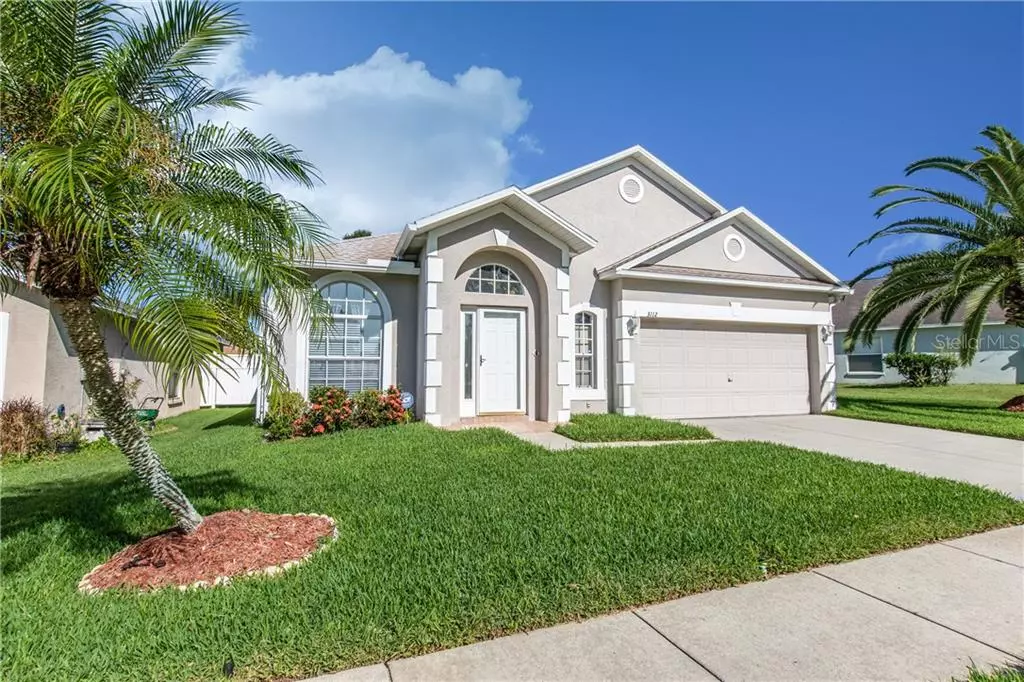$290,000
$285,000
1.8%For more information regarding the value of a property, please contact us for a free consultation.
3 Beds
2 Baths
1,720 SqFt
SOLD DATE : 12/11/2020
Key Details
Sold Price $290,000
Property Type Single Family Home
Sub Type Single Family Residence
Listing Status Sold
Purchase Type For Sale
Square Footage 1,720 sqft
Price per Sqft $168
Subdivision Stagecoach Village 02 Ph 02
MLS Listing ID T3274367
Sold Date 12/11/20
Bedrooms 3
Full Baths 2
Construction Status No Contingency
HOA Fees $58/qua
HOA Y/N Yes
Year Built 1997
Annual Tax Amount $1,614
Lot Size 7,405 Sqft
Acres 0.17
Property Description
Rare opportunity to own a beautiful home in the well-established Stagecoach subdivision! Nestled on a quiet circle, this spacious 3br/2ba/2cg home has been lovingly maintained and UPDATED. A formal living room/dining room welcomes you upon arrival, and you will appreciate the fresh interior paint, wood grain porcelain tile floors that flow throughout with NEW carpet in the bedrooms. The chef of the family will love the UPDATED and open kitchen! Features include; GRANITE countertops, STAINLESS STEEL appliances, glass tile backsplash, and a breakfast bar. A SPLIT FLOOR PLAN provides plenty of privacy. The master is bright and boasts a WALK-IN CLOSET and an en suite bath with a beautifully renovated modern shower. The two additional bedrooms are both spacious and share a well-appointed bathroom with shower/tub combo. You will love relaxing on the rear SCREENED LANAI that can accessed off the breakfast nook or from the master suite! Plenty of yard space for your furry friends! Stagecoach Village features wonderful amenities, LOW HOA fees and NO CDD! This home is conveniently located within minutes of I-75, I-275, Prime Outlet, Wiregrass Mall, restaurants and much more. This is a great home in a fabulous location! Don’t miss it!
Location
State FL
County Pasco
Community Stagecoach Village 02 Ph 02
Zoning MPUD
Rooms
Other Rooms Attic, Breakfast Room Separate, Family Room, Formal Dining Room Separate, Formal Living Room Separate
Interior
Interior Features Ceiling Fans(s), Kitchen/Family Room Combo, Living Room/Dining Room Combo, Open Floorplan, Solid Wood Cabinets, Stone Counters, Walk-In Closet(s), Window Treatments
Heating Central, Electric
Cooling Central Air
Flooring Carpet, Tile
Fireplace false
Appliance Built-In Oven, Cooktop, Dishwasher, Disposal, Electric Water Heater, Microwave, Refrigerator, Water Filtration System, Water Purifier, Water Softener
Laundry Inside, Laundry Room
Exterior
Exterior Feature Fence, Irrigation System, Rain Gutters, Sidewalk, Sliding Doors
Garage Driveway, Garage Door Opener, Garage Faces Side
Garage Spaces 2.0
Community Features Deed Restrictions, Fitness Center, Irrigation-Reclaimed Water, Park, Playground, Pool, Sidewalks
Utilities Available BB/HS Internet Available, Cable Connected, Electricity Connected, Fiber Optics, Phone Available, Sewer Connected, Sprinkler Recycled, Street Lights, Underground Utilities, Water Connected
Amenities Available Basketball Court, Clubhouse, Fitness Center, Lobby Key Required, Park, Playground, Pool, Recreation Facilities, Security, Wheelchair Access
Roof Type Shingle
Porch Covered, Enclosed, Patio, Rear Porch, Screened
Attached Garage true
Garage true
Private Pool No
Building
Story 1
Entry Level One
Foundation Slab
Lot Size Range 0 to less than 1/4
Sewer Public Sewer
Water Public
Structure Type Stucco
New Construction false
Construction Status No Contingency
Schools
Elementary Schools Denham Oaks Elementary-Po
Middle Schools Pine View Middle-Po
Others
Pets Allowed Yes
HOA Fee Include Pool,Maintenance Grounds,Maintenance,Management,Recreational Facilities
Senior Community No
Ownership Fee Simple
Monthly Total Fees $58
Acceptable Financing Cash, Conventional, FHA, VA Loan
Membership Fee Required Required
Listing Terms Cash, Conventional, FHA, VA Loan
Special Listing Condition None
Read Less Info
Want to know what your home might be worth? Contact us for a FREE valuation!

Our team is ready to help you sell your home for the highest possible price ASAP

© 2024 My Florida Regional MLS DBA Stellar MLS. All Rights Reserved.
Bought with HASENBECK & ASSOCIATES INC

Find out why customers are choosing LPT Realty to meet their real estate needs







