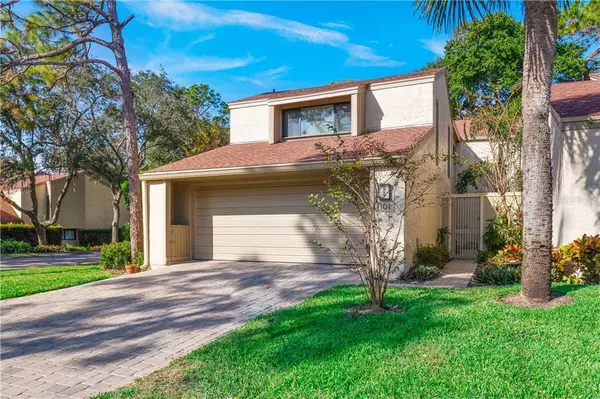$399,500
$409,000
2.3%For more information regarding the value of a property, please contact us for a free consultation.
4 Beds
3 Baths
2,563 SqFt
SOLD DATE : 03/26/2021
Key Details
Sold Price $399,500
Property Type Townhouse
Sub Type Townhouse
Listing Status Sold
Purchase Type For Sale
Square Footage 2,563 sqft
Price per Sqft $155
Subdivision Springs The Shadowood Village Sec 2
MLS Listing ID O5911970
Sold Date 03/26/21
Bedrooms 4
Full Baths 2
Half Baths 1
Construction Status Financing,Inspections
HOA Fees $148/ann
HOA Y/N Yes
Year Built 1974
Annual Tax Amount $1,773
Lot Size 4,791 Sqft
Acres 0.11
Property Description
Enter into this move-in ready updated, meticulously maintained home on a corner lot and expect to be impressed. Light and bright throughout, this home has four spacious second level bedrooms, 2.5 baths, formal living and dining rooms, family room, second floor interior utility room, laminate and ceramic tile flooring throughout, granite and stainless appliances in kitchen, quartz in master bath, loads of storage area including under stairs, updated double-paned windows, and crown molding. New roof and exterior paint in 2020, replumbed, updated electrical breaker box and panel, blown in attic insulation (R-900), and driveway and patio pavers. New range in late 2020. Oversized garage, exterior rear fenced patio to relax and/or entertain. The gated community offers a natural spring and beach, tennis, pickleball, pool, clubhouse, parks, playground, basketball, stables, RV parking, and fitness all in a
maturely landscaped setting. Lawn maintenance, community pool and termite bond is included in the monthly maintenance fee. Conveniently located close to schools, major highways, shopping, churches and more! MOTIVATED SELLER!! SEE AND MAKE OFFER!!!
Location
State FL
County Seminole
Community Springs The Shadowood Village Sec 2
Zoning PUD
Rooms
Other Rooms Attic, Family Room, Formal Dining Room Separate, Formal Living Room Separate, Inside Utility, Storage Rooms
Interior
Interior Features Ceiling Fans(s), Crown Molding, High Ceilings, Solid Wood Cabinets, Split Bedroom, Stone Counters, Vaulted Ceiling(s), Walk-In Closet(s), Window Treatments
Heating Central, Electric
Cooling Central Air
Flooring Laminate, Tile
Fireplaces Type Decorative, Living Room, Non Wood Burning
Furnishings Unfurnished
Fireplace true
Appliance Dishwasher, Disposal, Dryer, Electric Water Heater, Microwave, Range, Refrigerator, Trash Compactor, Washer
Laundry Inside, Laundry Room, Upper Level
Exterior
Exterior Feature Fence, Irrigation System, Rain Gutters, Sliding Doors
Garage Driveway, Garage Door Opener, Garage Faces Rear
Garage Spaces 2.0
Fence Wood
Community Features Association Recreation - Owned, Deed Restrictions, Fitness Center, Gated, Golf Carts OK, Stable(s), Horses Allowed, Park, Playground, Pool, Sidewalks, Tennis Courts, Water Access
Utilities Available Cable Connected, Electricity Connected, Public, Sewer Connected, Street Lights
Amenities Available Clubhouse, Fitness Center, Gated, Horse Stables, Pickleball Court(s), Playground, Pool, Recreation Facilities, Security, Tennis Court(s)
Water Access 1
Water Access Desc Lake
View Park/Greenbelt
Roof Type Shingle
Porch Front Porch, Patio
Attached Garage true
Garage true
Private Pool No
Building
Lot Description Corner Lot, In County, Level, Paved, Private, Unincorporated, Zoned for Horses
Story 2
Entry Level Two
Foundation Slab
Lot Size Range 0 to less than 1/4
Sewer Public Sewer
Water Public
Architectural Style Traditional
Structure Type Wood Frame
New Construction false
Construction Status Financing,Inspections
Schools
Elementary Schools Sabal Point Elementary
Middle Schools Rock Lake Middle
High Schools Lyman High
Others
Pets Allowed Yes
HOA Fee Include 24-Hour Guard,Pool,Escrow Reserves Fund,Maintenance Grounds,Management,Pool,Private Road,Recreational Facilities,Security
Senior Community No
Ownership Fee Simple
Monthly Total Fees $252
Acceptable Financing Cash, Conventional
Membership Fee Required Required
Listing Terms Cash, Conventional
Special Listing Condition None
Read Less Info
Want to know what your home might be worth? Contact us for a FREE valuation!

Our team is ready to help you sell your home for the highest possible price ASAP

© 2024 My Florida Regional MLS DBA Stellar MLS. All Rights Reserved.
Bought with RE/MAX 200 REALTY

Find out why customers are choosing LPT Realty to meet their real estate needs







