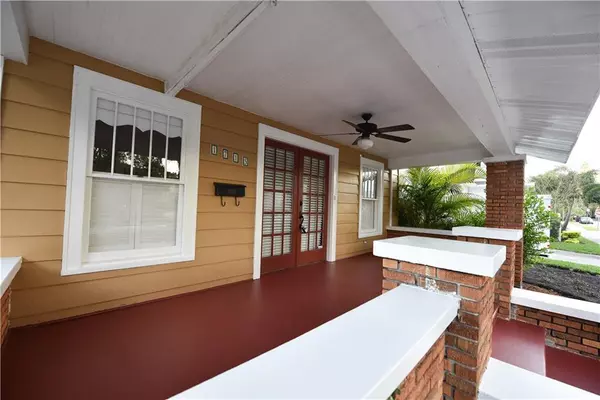$490,000
$550,000
10.9%For more information regarding the value of a property, please contact us for a free consultation.
3 Beds
2 Baths
1,612 SqFt
SOLD DATE : 02/12/2021
Key Details
Sold Price $490,000
Property Type Single Family Home
Sub Type Single Family Residence
Listing Status Sold
Purchase Type For Sale
Square Footage 1,612 sqft
Price per Sqft $303
Subdivision Snell & Hamletts North Shore Add
MLS Listing ID U8108212
Sold Date 02/12/21
Bedrooms 3
Full Baths 1
Half Baths 1
Construction Status Financing
HOA Y/N No
Year Built 1925
Annual Tax Amount $7,330
Lot Size 2,613 Sqft
Acres 0.06
Lot Dimensions 45x60
Property Description
Welcome home to this gorgeous 1925 Craftsman home located right in the heart of the Historic Old Northeast! This classic doll house is freshly painted and features three bedrooms, one full bath, and one half bath with a newer roof (2017), two (2) newer A/C units (2018), newer washer / dryer, and updated electrical service. You will love the light, bright and large renovated/modernized kitchen (2017-2018) with custom mill-worked cabinets (solid & glass-faced), gas range, granite counter tops, and large breakfast bar. This home retains its original charm with beautiful hardwood floors (upstairs & downstairs) and wood-burning fireplace. You also will love the spacious living room, formal dining room, good-sized bedrooms, and low maintenance property. Enjoy entertaining and sundowners on your large front porch (Old Northeast Porch Parties!). Best of all is the single-car garage and off-alley parking pad. The property has an active termite warranty in place that is transferrable to buyer (fee to termite company). Walk or ride your bike to the 4th Street shopping and dining corridor, Northeast Park waterfront, Crescent Lake Park, and downtown St. Pete. Don’t miss this one! Buyer to verify all measurements.
Location
State FL
County Pinellas
Community Snell & Hamletts North Shore Add
Direction NE
Rooms
Other Rooms Attic, Formal Dining Room Separate, Formal Living Room Separate, Inside Utility
Interior
Interior Features Eat-in Kitchen, Other, Solid Wood Cabinets, Stone Counters
Heating Natural Gas
Cooling Central Air
Flooring Wood
Fireplaces Type Living Room, Wood Burning
Furnishings Unfurnished
Fireplace true
Appliance Cooktop, Dishwasher, Dryer, Microwave, Range, Washer
Laundry In Garage
Exterior
Exterior Feature Irrigation System, Sidewalk
Parking Features Alley Access, Garage Door Opener, Garage Faces Side, On Street, Parking Pad
Garage Spaces 1.0
Fence Wood
Utilities Available Cable Available, Cable Connected, Electricity Connected, Natural Gas Connected, Sewer Connected, Street Lights, Water Connected
Roof Type Shingle
Porch Covered, Front Porch
Attached Garage true
Garage true
Private Pool No
Building
Lot Description Corner Lot
Story 2
Entry Level One
Foundation Crawlspace
Lot Size Range 0 to less than 1/4
Sewer Public Sewer
Water Public
Architectural Style Craftsman
Structure Type Wood Frame
New Construction false
Construction Status Financing
Others
Senior Community No
Ownership Fee Simple
Acceptable Financing Cash, Conventional
Listing Terms Cash, Conventional
Special Listing Condition None
Read Less Info
Want to know what your home might be worth? Contact us for a FREE valuation!

Our team is ready to help you sell your home for the highest possible price ASAP

© 2024 My Florida Regional MLS DBA Stellar MLS. All Rights Reserved.
Bought with SMITH & ASSOCIATES REAL ESTATE

Find out why customers are choosing LPT Realty to meet their real estate needs







