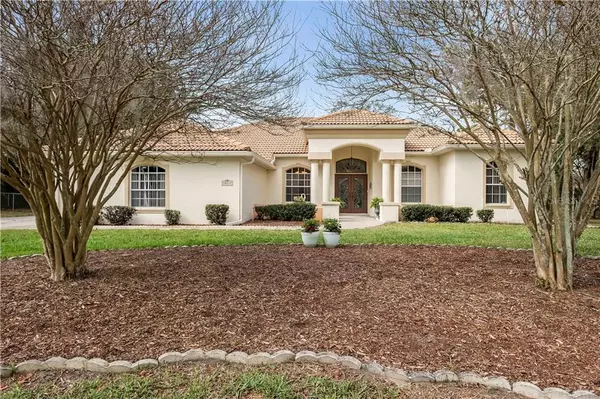$340,000
$340,000
For more information regarding the value of a property, please contact us for a free consultation.
4 Beds
3 Baths
2,503 SqFt
SOLD DATE : 04/16/2021
Key Details
Sold Price $340,000
Property Type Single Family Home
Sub Type Single Family Residence
Listing Status Sold
Purchase Type For Sale
Square Footage 2,503 sqft
Price per Sqft $135
Subdivision Autumn Oaks
MLS Listing ID W7830892
Sold Date 04/16/21
Bedrooms 4
Full Baths 3
Construction Status Financing,Inspections
HOA Fees $27/mo
HOA Y/N Yes
Year Built 1997
Annual Tax Amount $2,897
Lot Size 0.510 Acres
Acres 0.51
Property Description
You Do Not Want to Miss This Beautiful Home Nestled in Autumn Oaks Neighborhood. This Custom Built Home Offers 2,503 Sqft of Living Space and 3,624 Sqft Under Roof. Walking it, To See a Sparkling Pool as a First View. Home is a Tri-Split Plan with 4 Bedrooms, 3 Bathrooms, Living Room, Dining Room, Open Kitchen to Family Room with Gas Fireplace, Dinette and Walk-In Pantry. Rear of house Full of Natural Lighting to Pool with 3 Sets of Glass Doors From Main Living. Master Suite is OverSized, with Sitting Room, Walk-In Closet, Bath with Double Vanity, Separate Tub and Shower with Private Access to Pool. Second and Third Bedrooms Share a Bathroom and Private Hallway. Fourth Bedroom is a Full Suite with Walk-In Closet and Bath with Access to Pool. Screened Lanai with Welcoming Swimming Pool, Plumbing for Outdoor Kitchen with Gas Plumbing for Grill. Side Entry 3 Car Garage. Sprinkler on well & house on county water. Fenced Yard; New HVAC in 2016 and New Hotwater Heater in 2016. Mature Landscaping on the Property & Throughout the Neighborhood. Low HOA $330/year. Autumn Oaks, a Private, Custom Built Neighborhood full of Stunning Large Trees, Oversized Lots, Playground, Basketball Courts, Tennis Courts, Street Lights & More. Needs New Roof, multiple leaks This is a Must See Home, Priced to Sell, Call For a Showing Today!!!
Location
State FL
County Pasco
Community Autumn Oaks
Zoning R1
Interior
Interior Features Ceiling Fans(s), Open Floorplan, Other, Walk-In Closet(s)
Heating Central
Cooling Central Air
Flooring Ceramic Tile
Fireplaces Type Gas, Family Room
Fireplace true
Appliance Dishwasher, Dryer, Microwave, Range, Refrigerator, Washer
Laundry Laundry Room
Exterior
Exterior Feature Fence, Lighting, Rain Gutters, Sidewalk, Sliding Doors
Garage Spaces 2.0
Pool Gunite, Other, Screen Enclosure
Community Features Deed Restrictions, Golf Carts OK, Park, Playground, Sidewalks, Tennis Courts
Utilities Available BB/HS Internet Available, Electricity Connected, Public, Sprinkler Well, Street Lights, Underground Utilities
Amenities Available Basketball Court, Playground, Tennis Court(s)
Roof Type Tile
Attached Garage true
Garage true
Private Pool Yes
Building
Lot Description Level, Oversized Lot, Sidewalk
Story 1
Entry Level One
Foundation Slab
Lot Size Range 1/2 to less than 1
Sewer Septic Tank
Water Public
Structure Type Block,Concrete,Stucco
New Construction false
Construction Status Financing,Inspections
Others
Pets Allowed Yes
Senior Community No
Pet Size Extra Large (101+ Lbs.)
Ownership Fee Simple
Monthly Total Fees $27
Acceptable Financing Cash, Conventional
Membership Fee Required Required
Listing Terms Cash, Conventional
Num of Pet 10+
Special Listing Condition None
Read Less Info
Want to know what your home might be worth? Contact us for a FREE valuation!

Our team is ready to help you sell your home for the highest possible price ASAP

© 2024 My Florida Regional MLS DBA Stellar MLS. All Rights Reserved.
Bought with KELLER WILLIAMS REALTY-ELITE

Find out why customers are choosing LPT Realty to meet their real estate needs







