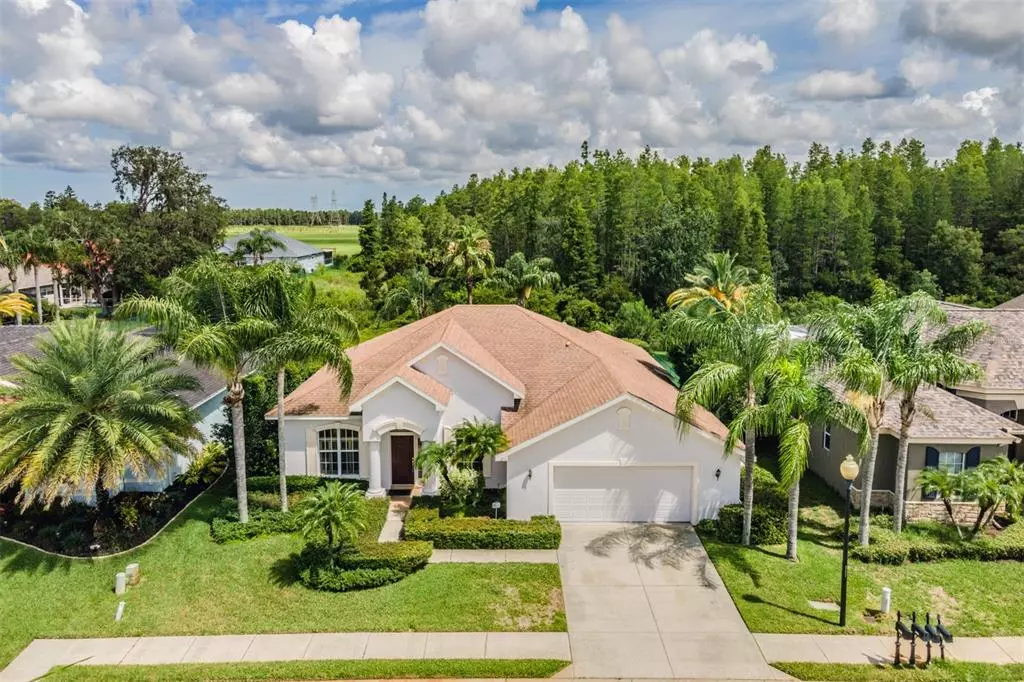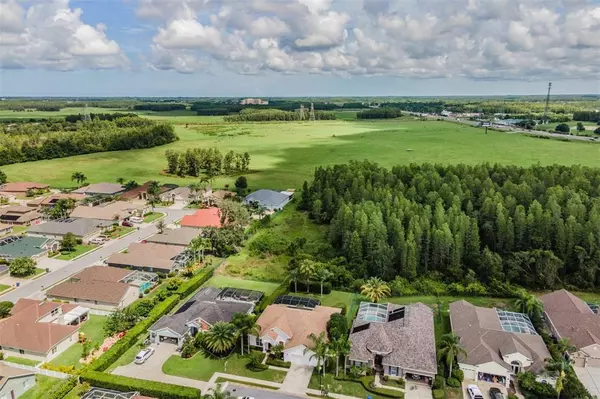$430,000
$465,000
7.5%For more information regarding the value of a property, please contact us for a free consultation.
3 Beds
2 Baths
2,313 SqFt
SOLD DATE : 08/30/2021
Key Details
Sold Price $430,000
Property Type Single Family Home
Sub Type Single Family Residence
Listing Status Sold
Purchase Type For Sale
Square Footage 2,313 sqft
Price per Sqft $185
Subdivision Fox Wood Ph 04
MLS Listing ID U8129523
Sold Date 08/30/21
Bedrooms 3
Full Baths 2
Construction Status Financing,Inspections
HOA Fees $89/qua
HOA Y/N Yes
Year Built 2004
Annual Tax Amount $3,366
Lot Size 10,018 Sqft
Acres 0.23
Property Description
Well maintained house in the gated community of Fox Wood in Trinity! This home features 3 bedrooms, 2 full bathrooms, pool with screened lanai and an oversized 2-car garage. This home has been customized with plenty of built-ins and room sizes extended. The kitchen features wood cabinets, granite countertops, eat-in space and is open to the family room. Separate formal living and dining room areas. The master bedroom has an en-suite master bath with double sinks, garden tub and separate shower. Split bedroom floorplan. The third bedroom is oversized and presently is being used as a game room. The home backs to a conservation lot which gives you plenty of privacy. The HOA fees covers the gated community, two playgrounds, a soccer field, and basketball court. Residents can reserve the pavilion for events or parties. Centrally located to SR-54, major highways, groceries, schools, restaurants, malls, Trinity Hospital, shopping centers and more. Easy commute to the airport and Wiregrass area. This home is a must see and a pleasure to show!
Location
State FL
County Pasco
Community Fox Wood Ph 04
Zoning MPUD
Rooms
Other Rooms Family Room, Formal Dining Room Separate, Formal Living Room Separate, Great Room, Inside Utility
Interior
Interior Features Built-in Features, Ceiling Fans(s), Eat-in Kitchen, Kitchen/Family Room Combo, Living Room/Dining Room Combo, Master Bedroom Main Floor, Open Floorplan, Solid Wood Cabinets, Split Bedroom, Stone Counters
Heating Central
Cooling Central Air
Flooring Carpet, Ceramic Tile
Fireplace false
Appliance Dryer, Microwave, Range, Washer
Laundry Inside, Laundry Room
Exterior
Exterior Feature Fence, Sidewalk
Garage Garage Door Opener
Garage Spaces 2.0
Pool Gunite, In Ground, Screen Enclosure
Community Features Deed Restrictions, Gated, Park, Playground, Sidewalks
Utilities Available Public
View Trees/Woods
Roof Type Shingle
Porch Covered, Screened
Attached Garage true
Garage true
Private Pool Yes
Building
Lot Description Conservation Area, Cul-De-Sac
Story 1
Entry Level One
Foundation Slab
Lot Size Range 0 to less than 1/4
Sewer Public Sewer
Water Public
Structure Type Block,Stucco
New Construction false
Construction Status Financing,Inspections
Others
Pets Allowed Yes
Senior Community No
Ownership Fee Simple
Monthly Total Fees $117
Acceptable Financing Cash, Conventional, VA Loan
Membership Fee Required Required
Listing Terms Cash, Conventional, VA Loan
Special Listing Condition None
Read Less Info
Want to know what your home might be worth? Contact us for a FREE valuation!

Our team is ready to help you sell your home for the highest possible price ASAP

© 2024 My Florida Regional MLS DBA Stellar MLS. All Rights Reserved.
Bought with DALTON WADE INC

Find out why customers are choosing LPT Realty to meet their real estate needs







