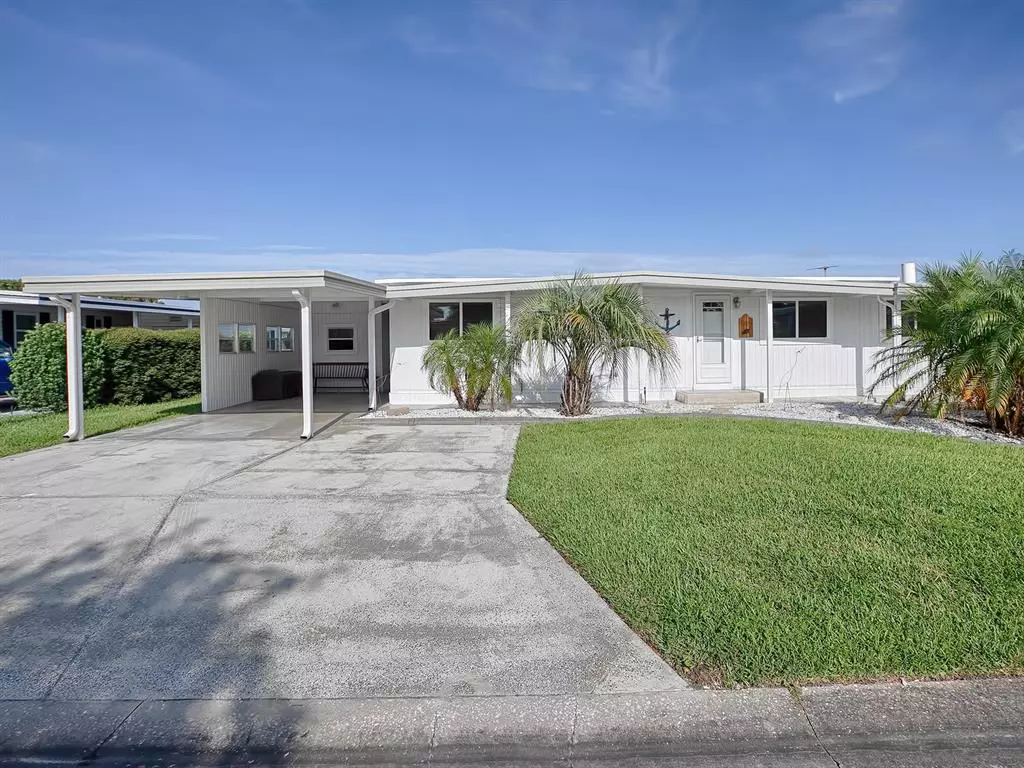$220,000
$225,000
2.2%For more information regarding the value of a property, please contact us for a free consultation.
2 Beds
2 Baths
1,322 SqFt
SOLD DATE : 10/21/2021
Key Details
Sold Price $220,000
Property Type Other Types
Sub Type Manufactured Home
Listing Status Sold
Purchase Type For Sale
Square Footage 1,322 sqft
Price per Sqft $166
Subdivision Tavares Imperial Mobile Terrace Add 04A
MLS Listing ID G5046492
Sold Date 10/21/21
Bedrooms 2
Full Baths 2
Construction Status Inspections
HOA Fees $40/mo
HOA Y/N Yes
Year Built 1975
Annual Tax Amount $2,474
Lot Size 6,098 Sqft
Acres 0.14
Lot Dimensions 70x89x70x91
Property Description
Furnished fantastic waterfront! Move in ready! Everything has been done that you could possibly
imagine. Kitchen has new counter tops, tile backsplash & light. Updated bathrooms both showers have
tile and sliding glass doors, comfort height toilets. Family room has electric fireplace that could be
converted back to Wood burning. New double pane Low E Argon windows. You will love this Laminate
flooring throughout with base board. Ac/Heat replaced a few years ago. Wonderful bright & sunny
Florida room overlooking the canal, flooring looks like tile, built in custom bar connected to the family
with seating on both sides. New blinds throughout, front storm door replaced. Really nice boathouse,
hoist motor replaced in 2020. Roof of boathouse extended over deck making this a great place to sit and
soak up the sun and outdoor weather. Boat house is 22’ long with an aluminum cradle, aluminum Sea Wall. Driveway
expanded for extra vehicle. Painted driveway, parking pad, sidewalk, rear covered patio, and steps.
Concrete landscape curbing all around the house with stone landscape beds (no mulch). All gutters have
French drains going to canal or the street. Remaining balance of Old Republic Warranty paid for by seller. Expires in March 2022. Ultimate Plan includes Washer and Dryer upgrade.
Location
State FL
County Lake
Community Tavares Imperial Mobile Terrace Add 04A
Zoning RMH-S
Rooms
Other Rooms Family Room, Florida Room
Interior
Interior Features Ceiling Fans(s), L Dining, Walk-In Closet(s), Window Treatments
Heating Central, Electric, Heat Pump
Cooling Central Air
Flooring Ceramic Tile, Laminate, Vinyl
Furnishings Furnished
Fireplace true
Appliance Dishwasher, Disposal, Dryer, Exhaust Fan, Microwave, Range, Washer
Laundry Other
Exterior
Exterior Feature Irrigation System, Rain Gutters
Parking Features Parking Pad
Community Features Association Recreation - Owned, Buyer Approval Required, Boat Ramp, Deed Restrictions, Fishing, Handicap Modified, Park, Pool, Special Community Restrictions, Water Access, Waterfront
Utilities Available Cable Available, Cable Connected, Electricity Connected, Fire Hydrant, Sewer Connected, Street Lights, Water Connected
Amenities Available Clubhouse, Marina, Pool, Recreation Facilities, Shuffleboard Court, Storage
Waterfront Description Canal - Freshwater
View Y/N 1
Water Access 1
Water Access Desc Canal - Freshwater
View Water
Roof Type Metal,Roof Over
Porch Covered, Enclosed, Patio, Rear Porch
Attached Garage false
Garage false
Private Pool No
Building
Lot Description City Limits, Street Dead-End, Paved
Entry Level One
Foundation Crawlspace
Lot Size Range 0 to less than 1/4
Sewer Public Sewer
Water Canal/Lake For Irrigation, Public
Architectural Style Traditional
Structure Type Metal Siding
New Construction false
Construction Status Inspections
Others
Pets Allowed Yes
HOA Fee Include Common Area Taxes,Pool,Escrow Reserves Fund,Management,Pool,Recreational Facilities
Senior Community Yes
Ownership Fee Simple
Monthly Total Fees $40
Acceptable Financing Cash, Special Funding
Membership Fee Required Optional
Listing Terms Cash, Special Funding
Special Listing Condition None
Read Less Info
Want to know what your home might be worth? Contact us for a FREE valuation!

Our team is ready to help you sell your home for the highest possible price ASAP

© 2024 My Florida Regional MLS DBA Stellar MLS. All Rights Reserved.
Bought with CLASSIC HOMES

Find out why customers are choosing LPT Realty to meet their real estate needs







