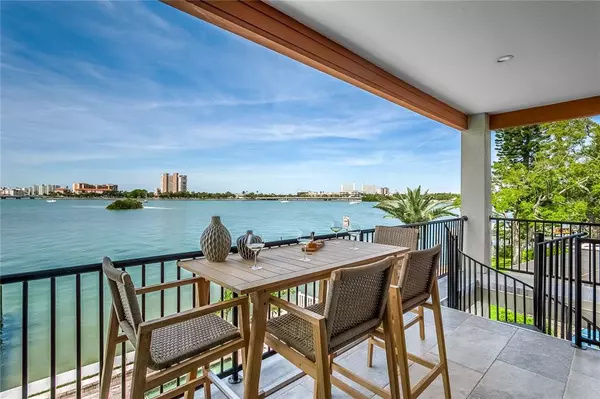$2,000,000
$2,600,000
23.1%For more information regarding the value of a property, please contact us for a free consultation.
4 Beds
5 Baths
3,084 SqFt
SOLD DATE : 06/29/2021
Key Details
Sold Price $2,000,000
Property Type Single Family Home
Sub Type Single Family Residence
Listing Status Sold
Purchase Type For Sale
Square Footage 3,084 sqft
Price per Sqft $648
Subdivision Pasadena Isle
MLS Listing ID U8126301
Sold Date 06/29/21
Bedrooms 4
Full Baths 4
Half Baths 1
Construction Status No Contingency
HOA Y/N No
Year Built 2021
Annual Tax Amount $8,693
Lot Size 9,147 Sqft
Acres 0.21
Lot Dimensions 75x120
Property Description
CUSTOM - LUXURY - RESORT STYLE - FABULOUS ... Designed to feature the perfect blend between indoor and outdoor coastal living ... Located on the wide open bay overlooking the skyline of St Pete Beach. It took a visionary to build a home in which the outdoor area is greater in size than the inside. The Master bedroom faces the water, of course, as does the office, or 2nd bedroom, whichever you choose it to be. Tall ceilings throughout, a massive 40x17 pool, connected spa with sun shelf, a full outdoor kitchen, 83 feet of brand new seawall, a new dock with water and electric, a 500 gallon propane tank connected to a back-up generator, 2 garages fitting 3 cars, plus a 2-car carport (!), connected Internet with a security system in place, an elevator, a propane fireplace (remote controlled), a generator, a huge storage room that also houses the pool equipment, and why not mention the coconut palm trees so large they could only be found in Miami! Welcome to coastal living at its absolute best.
Location
State FL
County Pinellas
Community Pasadena Isle
Direction S
Rooms
Other Rooms Inside Utility, Storage Rooms
Interior
Interior Features Ceiling Fans(s), Crown Molding, Eat-in Kitchen, Elevator, High Ceilings, Kitchen/Family Room Combo, Open Floorplan, Solid Surface Counters
Heating Central, Electric
Cooling Central Air
Flooring Vinyl
Fireplaces Type Living Room
Fireplace true
Appliance Built-In Oven, Cooktop, Dishwasher, Disposal, Dryer, Gas Water Heater, Microwave, Refrigerator, Washer, Wine Refrigerator
Laundry Inside
Exterior
Exterior Feature Fence, Irrigation System, Lighting
Parking Features Covered, Garage Door Opener, Ground Level, Oversized, Under Building
Garage Spaces 3.0
Fence Vinyl
Pool Child Safety Fence, Heated, In Ground, Salt Water
Utilities Available Cable Connected, Electricity Connected, Propane, Public, Street Lights
Waterfront Description Bay/Harbor,Intracoastal Waterway
View Y/N 1
Water Access 1
Water Access Desc Bay/Harbor,Intracoastal Waterway
View City, Water
Roof Type Membrane
Porch Covered, Porch, Rear Porch
Attached Garage true
Garage true
Private Pool Yes
Building
Lot Description Flood Insurance Required, FloodZone, City Limits, In County
Entry Level Two
Foundation Slab
Lot Size Range 0 to less than 1/4
Builder Name Daniel’s Development Company of S.W. Florida
Sewer Public Sewer
Water Public
Structure Type Block,Wood Frame
New Construction true
Construction Status No Contingency
Schools
Elementary Schools Bear Creek Elementary-Pn
Middle Schools Azalea Middle-Pn
High Schools Boca Ciega High-Pn
Others
Senior Community No
Ownership Fee Simple
Acceptable Financing Cash, Conventional, VA Loan
Listing Terms Cash, Conventional, VA Loan
Special Listing Condition None
Read Less Info
Want to know what your home might be worth? Contact us for a FREE valuation!

Our team is ready to help you sell your home for the highest possible price ASAP

© 2025 My Florida Regional MLS DBA Stellar MLS. All Rights Reserved.
Bought with SEASALT PROPERTIES LLC
Find out why customers are choosing LPT Realty to meet their real estate needs







