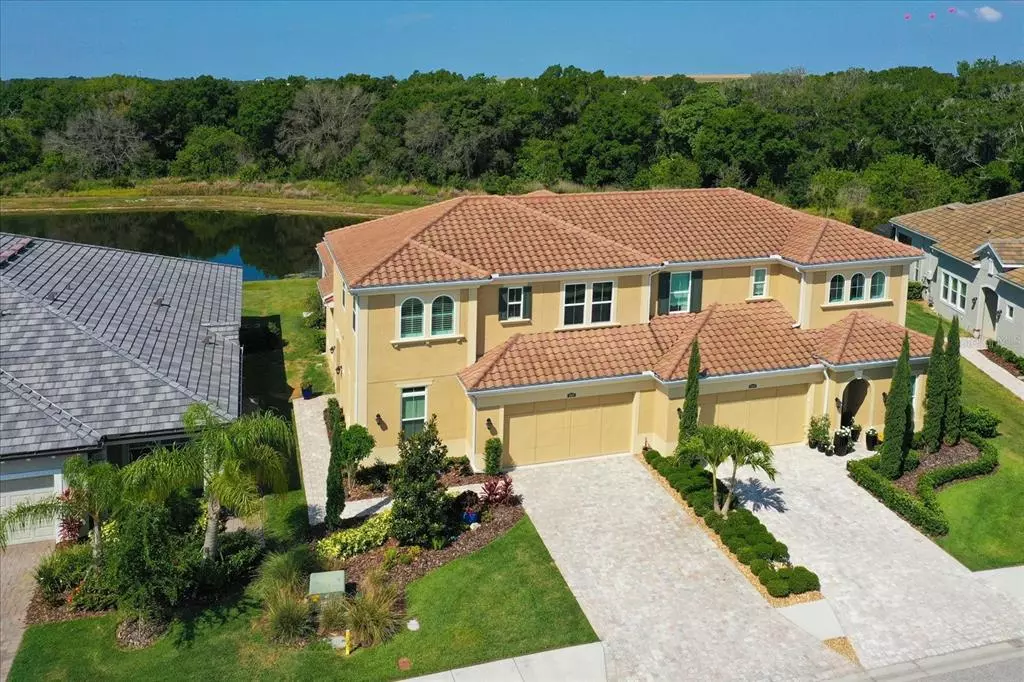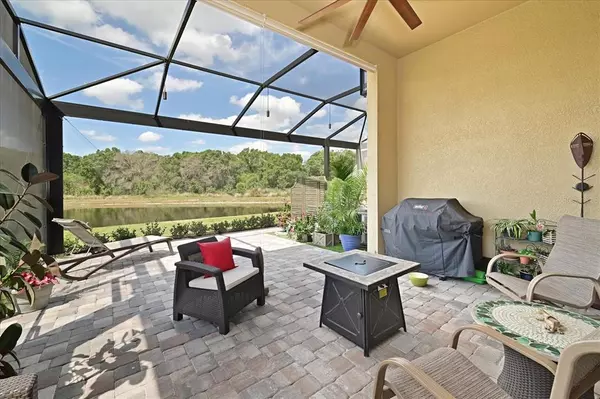$536,900
$529,900
1.3%For more information regarding the value of a property, please contact us for a free consultation.
3 Beds
3 Baths
2,799 SqFt
SOLD DATE : 07/06/2021
Key Details
Sold Price $536,900
Property Type Townhouse
Sub Type Townhouse
Listing Status Sold
Purchase Type For Sale
Square Footage 2,799 sqft
Price per Sqft $191
Subdivision Arbor Grande
MLS Listing ID A4502318
Sold Date 07/06/21
Bedrooms 3
Full Baths 3
Construction Status Inspections
HOA Fees $459/qua
HOA Y/N Yes
Year Built 2017
Annual Tax Amount $5,533
Lot Size 5,662 Sqft
Acres 0.13
Lot Dimensions 41X140X41X140
Property Description
Florida Wildlife abound from this Cal Atlantic Built Villa/Townhome in the Heart of Lakewood Ranch! One of only 4 units to offer a downstairs Master Suite plus this unit has been built with a higher level of finish work than the builder that bought out the community. Quartz counters, KitchenAid SS Appliances, Wood Plank Tile, Tray Ceilings, incredible master shower and an extended garage highlight the home. Original owner added the spacious pavered lanai and Clear View cage so you can watch Deer, Wading Birds, Ospreys, Hawks, Bald Eagles and more as they travel along the Preserve....rare for this part of Lakewood Ranch. Upstairs a 3rd bedroom awaits plus a huge bonus space that can be utilized for todays multi needs living requirements. The community of Arbor Grande offers a Villa specific amenity center with Resort-Style pool, pickle ball court and a dog park. You also get to be a part of the Arbor Grande Club - inviting 7000 sqft clubhouse, fitness center, olympic size pool, Bocce Ct, and more - Redefining Resort Style Living located close to I75, Shopping, mutiple restaurants - near Anna Maria Island and world-famous Siesta Key beaches!
Location
State FL
County Manatee
Community Arbor Grande
Interior
Interior Features Ceiling Fans(s), Eat-in Kitchen, High Ceilings, Kitchen/Family Room Combo, Master Bedroom Main Floor, Open Floorplan, Solid Surface Counters, Solid Wood Cabinets, Walk-In Closet(s)
Heating Natural Gas
Cooling Central Air
Flooring Carpet, Ceramic Tile
Fireplace false
Appliance Dishwasher, Disposal, Microwave, Range
Laundry Inside, Laundry Room
Exterior
Exterior Feature Hurricane Shutters, Irrigation System, Lighting, Sliding Doors
Parking Features Garage Door Opener
Garage Spaces 2.0
Community Features Deed Restrictions, Fitness Center, Gated, Irrigation-Reclaimed Water, No Truck/RV/Motorcycle Parking, Playground, Pool, Sidewalks, Special Community Restrictions
Utilities Available Cable Connected, Electricity Connected, Natural Gas Connected, Sewer Connected, Underground Utilities
Amenities Available Clubhouse, Fence Restrictions, Fitness Center, Gated, Maintenance, Park, Pickleball Court(s), Pool, Recreation Facilities
Waterfront Description Pond
View Y/N 1
View Trees/Woods, Water
Roof Type Tile
Porch Screened
Attached Garage true
Garage true
Private Pool No
Building
Lot Description In County
Story 1
Entry Level Two
Foundation Slab
Lot Size Range 0 to less than 1/4
Builder Name Cal Atlantic
Sewer Public Sewer
Water Public
Architectural Style Florida, Spanish/Mediterranean
Structure Type Block,Stucco
New Construction false
Construction Status Inspections
Schools
Elementary Schools Gullett Elementary
Middle Schools Carlos E. Haile Middle
High Schools Lakewood Ranch High
Others
Pets Allowed Yes
HOA Fee Include Pool,Escrow Reserves Fund,Maintenance Structure,Maintenance Grounds,Maintenance,Management,Pest Control,Pool,Private Road,Recreational Facilities
Senior Community No
Pet Size Medium (36-60 Lbs.)
Ownership Fee Simple
Monthly Total Fees $459
Acceptable Financing Cash, Conventional
Membership Fee Required Required
Listing Terms Cash, Conventional
Num of Pet 2
Special Listing Condition None
Read Less Info
Want to know what your home might be worth? Contact us for a FREE valuation!

Our team is ready to help you sell your home for the highest possible price ASAP

© 2024 My Florida Regional MLS DBA Stellar MLS. All Rights Reserved.
Bought with COLDWELL BANKER REALTY

Find out why customers are choosing LPT Realty to meet their real estate needs







