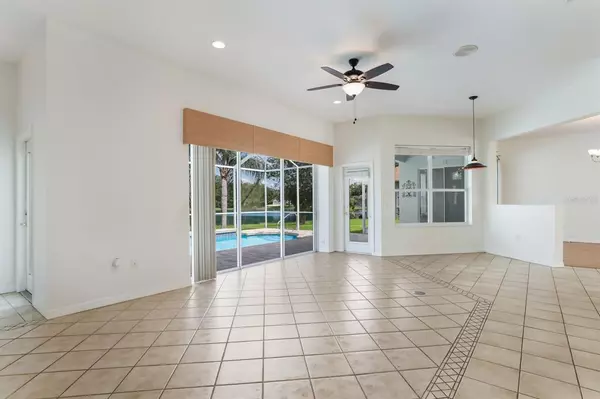$678,900
$575,000
18.1%For more information regarding the value of a property, please contact us for a free consultation.
3 Beds
3 Baths
2,380 SqFt
SOLD DATE : 09/30/2021
Key Details
Sold Price $678,900
Property Type Single Family Home
Sub Type Single Family Residence
Listing Status Sold
Purchase Type For Sale
Square Footage 2,380 sqft
Price per Sqft $285
Subdivision Summerfield Village Subphase D U4
MLS Listing ID A4507778
Sold Date 09/30/21
Bedrooms 3
Full Baths 3
Construction Status No Contingency
HOA Fees $7/ann
HOA Y/N Yes
Year Built 1999
Annual Tax Amount $5,925
Lot Size 10,018 Sqft
Acres 0.23
Property Description
Experience casual elegance! Perfectly nestled between a lake and a preserve, this lovely 3 bed +DEN, 3 Full bath home offers the perfect Lakewood Ranch lifestyle. You will love the relaxing lake + Sunset views as you lounge outside from your saltwater pool. While you drive through the tropical greenery within the Village of Summerfield you will notice the homes are on very nice size lots, offering luxury and privacy. When you pull up to 12225 Clubhouse Dr. take special note of the Brand New Tamko Shingle Roof (2 months old) along with the brand new exterior paint. Enter through the front door and you will quickly notice the brand new interior paint as well and the large pocket sliders that lead you out to the amazing updated pool with a view. Casual entertaining is a breeze with this open and inviting floor plan which comes with ten foot ceilings throughout the home, complete with three bedrooms plus den and three full baths and updated Stainless Steel Kitchen Appliances/ New Washer and Dryer. More formal entertaining can be accommodated within the living and dining rooms. Dining room includes built-in hutch complete with indirect lighting, glass front doors and wooden floor. Finally, this split plan affords guests privacy with two bedrooms and 2 baths completely separate from the master suite and den/office. A full third bath is conveniently located off the pool area. The master suite affords private access to the pool, hardwood floors, and a master bath offering separate sinks, vanity garden tub, roman shower, and separate commode room. Summerfield Glades is noted as the premium neighborhood within the village of Summerfield in Lakewood Ranch and is one of the Top Master Planned Communities in the US. It is conveniently located to excellent “A” rated schools, community parks with over 150 miles of walking/biking trails, right down the street to the desired Heron's Nest Park and Trail, golf courses, shopping, World Famous beaches, and close to Main Street in Lakewood Ranch. This home has it all! (CDD INCLUDED IN TAXES)
Location
State FL
County Manatee
Community Summerfield Village Subphase D U4
Zoning PDR/WPE/
Rooms
Other Rooms Attic, Breakfast Room Separate, Den/Library/Office, Family Room, Formal Dining Room Separate, Formal Living Room Separate
Interior
Interior Features Ceiling Fans(s), Crown Molding, High Ceilings, Kitchen/Family Room Combo, Solid Surface Counters, Solid Wood Cabinets, Thermostat, Walk-In Closet(s), Window Treatments
Heating Central, Electric, Natural Gas
Cooling Central Air
Flooring Tile, Wood
Fireplace false
Appliance Cooktop, Dishwasher, Disposal, Dryer, Exhaust Fan, Freezer, Gas Water Heater, Ice Maker, Microwave, Refrigerator, Washer
Laundry Inside, Laundry Room
Exterior
Exterior Feature Lighting, Rain Gutters, Sidewalk, Sliding Doors, Sprinkler Metered
Garage Spaces 2.0
Pool Auto Cleaner, Deck, Gunite, In Ground, Lighting, Outside Bath Access, Salt Water, Screen Enclosure
Community Features Deed Restrictions, Sidewalks, Waterfront
Utilities Available BB/HS Internet Available, Cable Available, Cable Connected, Electricity Available, Electricity Connected, Fiber Optics, Fire Hydrant, Natural Gas Available, Natural Gas Connected, Phone Available, Public, Sewer Available, Sewer Connected, Sprinkler Meter, Sprinkler Recycled, Street Lights, Water Available, Water Connected
Amenities Available Fence Restrictions
View Y/N 1
Roof Type Shingle
Attached Garage true
Garage true
Private Pool Yes
Building
Story 1
Entry Level One
Foundation Slab
Lot Size Range 0 to less than 1/4
Sewer Public Sewer
Water Public
Structure Type Block,Stucco
New Construction false
Construction Status No Contingency
Schools
Elementary Schools Mcneal Elementary
Middle Schools Nolan Middle
High Schools Lakewood Ranch High
Others
Pets Allowed Number Limit
Senior Community No
Ownership Fee Simple
Monthly Total Fees $7
Acceptable Financing Cash, Conventional, FHA, VA Loan
Membership Fee Required Required
Listing Terms Cash, Conventional, FHA, VA Loan
Num of Pet 2
Special Listing Condition None
Read Less Info
Want to know what your home might be worth? Contact us for a FREE valuation!

Our team is ready to help you sell your home for the highest possible price ASAP

© 2024 My Florida Regional MLS DBA Stellar MLS. All Rights Reserved.
Bought with ROSEBAY INTERNATIONAL, INC

Find out why customers are choosing LPT Realty to meet their real estate needs







