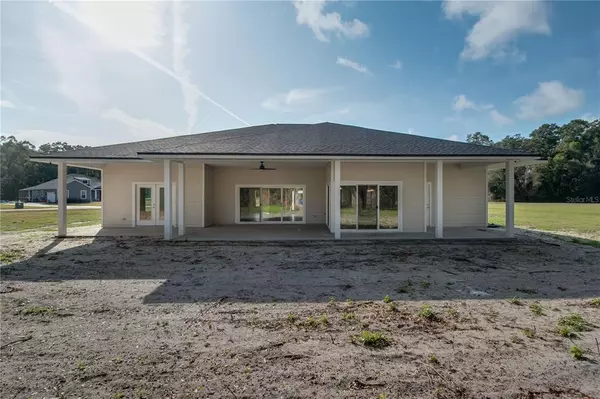$463,500
$448,700
3.3%For more information regarding the value of a property, please contact us for a free consultation.
3 Beds
3 Baths
2,454 SqFt
SOLD DATE : 02/04/2022
Key Details
Sold Price $463,500
Property Type Single Family Home
Sub Type Single Family Residence
Listing Status Sold
Purchase Type For Sale
Square Footage 2,454 sqft
Price per Sqft $188
Subdivision Cinnamon Hills Estates
MLS Listing ID GC446820
Sold Date 02/04/22
Bedrooms 3
Full Baths 2
Half Baths 1
Construction Status Other Contract Contingencies
HOA Fees $75/qua
HOA Y/N Yes
Year Built 2021
Annual Tax Amount $1,245
Lot Size 1.290 Acres
Acres 1.29
Property Description
Home is finally complete and ready for a new owner! Resting within the gated community of Cinnamon Hill Estates, this custom designed and newly built home is just 5 minutes from downtown High Springs and 10 minutes to the iconic Gilchrist Blue Springs State Park. Offering a total of 3-bedrooms and 2.5-baths, the home boasts plenty of upgrades that include luxury vinyl plank in the main living area, custom built-ins, and a split-bedroom floor plan. The kitchen is well-suited for those who enjoy cooking with granite countertops, solid wood cabinets, and stainless steel appliances. The primary suite is nicely spacious with an en-suite that includes a walk-in shower, soaking tub, and two walk-in closets. An inviting home office is just off the owners suite, giving great flexibility for those who work from home. 2 oversized guest rooms with a shared bathroom are on the opposite side of the home, providing plenty of privacy to the primary suite. The covered lanai provides ample space for seating and enjoying stunning views of the 1+ acre property, and overlooks the highly private, wooded backyard. High Springs is a charming small town with a variety of shopping, dining, and event options, located just a 30 minute drive to both Gainesville or Lake City''s entertainment options!
Location
State FL
County Alachua
Community Cinnamon Hills Estates
Rooms
Other Rooms Bonus Room, Den/Library/Office, Great Room
Interior
Interior Features Ceiling Fans(s), High Ceilings, Living Room/Dining Room Combo, Split Bedroom, Vaulted Ceiling(s)
Cooling Central Air
Flooring Tile, Vinyl
Appliance Cooktop, Dishwasher, Electric Water Heater, Microwave, Oven, Refrigerator
Laundry Laundry Room
Exterior
Garage Spaces 2.0
Community Features Deed Restrictions, Gated, Playground
Utilities Available Street Lights, Water - Multiple Meters
Amenities Available Gated, Playground
Roof Type Shingle
Porch Covered
Attached Garage true
Garage true
Private Pool No
Building
Lot Description Corner Lot, Cul-De-Sac
Entry Level One
Lot Size Range 1 to less than 2
Sewer Private Sewer
Architectural Style Traditional
Structure Type Cement Siding,Concrete
New Construction true
Construction Status Other Contract Contingencies
Schools
Elementary Schools High Springs Community School-Al
Middle Schools High Springs Community School-Al
High Schools Santa Fe High School-Al
Others
HOA Fee Include Other
Acceptable Financing Cash, Conventional, FHA, USDA Loan, VA Loan
Membership Fee Required Required
Listing Terms Cash, Conventional, FHA, USDA Loan, VA Loan
Read Less Info
Want to know what your home might be worth? Contact us for a FREE valuation!

Our team is ready to help you sell your home for the highest possible price ASAP

© 2024 My Florida Regional MLS DBA Stellar MLS. All Rights Reserved.
Bought with COLDWELL BANKER MM PARRISH

Find out why customers are choosing LPT Realty to meet their real estate needs







