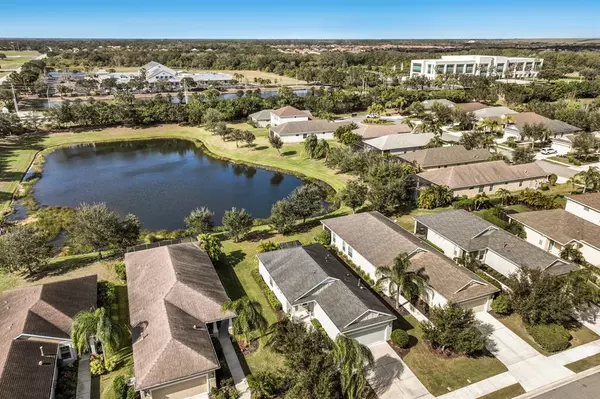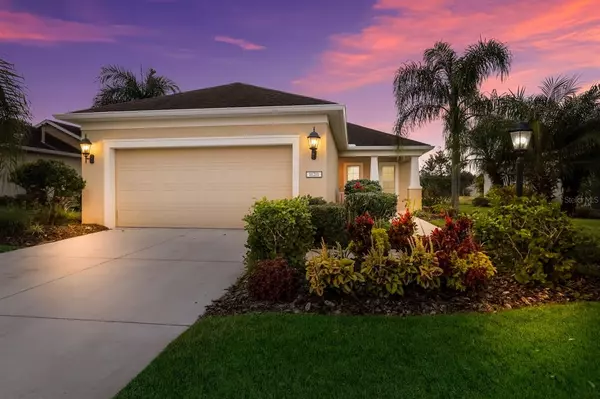$501,000
$450,000
11.3%For more information regarding the value of a property, please contact us for a free consultation.
3 Beds
2 Baths
1,881 SqFt
SOLD DATE : 02/24/2022
Key Details
Sold Price $501,000
Property Type Single Family Home
Sub Type Single Family Residence
Listing Status Sold
Purchase Type For Sale
Square Footage 1,881 sqft
Price per Sqft $266
Subdivision Central Park Subphase A-2B
MLS Listing ID A4521785
Sold Date 02/24/22
Bedrooms 3
Full Baths 2
HOA Fees $132/mo
HOA Y/N Yes
Originating Board Stellar MLS
Year Built 2013
Annual Tax Amount $1,882
Lot Size 7,405 Sqft
Acres 0.17
Property Description
***MULTIPLE OFFERS RECEIVED - PLEASE SUBMIT HIGHEST AND BEST NO LATER THAN SUNDAY 1/23 AT 10AM*****Bright and open floor plan with peaceful water view and magnificent sunsets. Den off of living room is practically a downstairs bonus room! ***SPECIAL FEATURES INCLUDE: Plank Vinyl Flooring, Extended Lanai with Pavered Patio and Lake View, Kitchen equipped with Granite Countertops, Glass Backsplash, Under Cabinet Lighting and Upgraded GE Profile Gas Range, Oven and Microwave, Primary Bedroom includes a Custom Built-In Closet with En Suite Bathroom featuring Dual Sinks, Walk-In Shower and Water Closet, Custom Built-In Closets in Bedrooms, Upgraded Privacy Windows in Bathroom
***HOA COVERS: Gated Community, Community Manager, Common Grounds Maintenance, Trimming & Irrigation, Park & Pavilion, 2 Dog Parks, Playground & Splash Pad, Tennis Courts and Sports Field.
***LOCATION: Centrally located. Just outside the gates are A+ schools, Gullett Elementary, Lakewood Ranch High School, and Mona Jain Middle School, LECOM, & Manatee Tech East Campus. Minutes to shopping, restaurants, gyms, salons, bars, etc. Minutes to downtown, Sarasota International Airport, the top rated beaches in the country, UTC Shopping.
Location
State FL
County Manatee
Community Central Park Subphase A-2B
Zoning PDMU
Rooms
Other Rooms Den/Library/Office, Formal Dining Room Separate
Interior
Interior Features Ceiling Fans(s), Eat-in Kitchen, Master Bedroom Main Floor, Walk-In Closet(s)
Heating Central, Electric
Cooling Central Air
Flooring Ceramic Tile, Recycled/Composite Flooring, Vinyl
Fireplace false
Appliance Dishwasher, Dryer, Microwave, Range, Refrigerator, Washer
Laundry Inside, Laundry Room
Exterior
Exterior Feature Irrigation System, Lighting, Sidewalk, Sprinkler Metered
Parking Features Driveway, Garage Door Opener
Garage Spaces 2.0
Community Features Deed Restrictions, Gated, Golf Carts OK, Irrigation-Reclaimed Water, Park, Playground, Sidewalks, Tennis Courts
Utilities Available BB/HS Internet Available, Cable Connected, Electricity Connected, Public, Sewer Connected, Sprinkler Meter, Sprinkler Recycled, Underground Utilities, Water Connected
Amenities Available Gated, Park, Playground, Recreation Facilities, Tennis Court(s)
Waterfront Description Pond
View Water
Roof Type Shingle
Porch Covered, Enclosed, Patio, Porch, Screened
Attached Garage true
Garage true
Private Pool No
Building
Story 1
Entry Level One
Foundation Slab
Lot Size Range 0 to less than 1/4
Builder Name Neal
Sewer Public Sewer
Water Public
Architectural Style Florida, Traditional
Structure Type Block, Stucco
New Construction false
Schools
Elementary Schools Gullett Elementary
Middle Schools Dr Mona Jain Middle
High Schools Lakewood Ranch High
Others
Pets Allowed Yes
HOA Fee Include Common Area Taxes, Escrow Reserves Fund, Maintenance Grounds, Management
Senior Community No
Ownership Fee Simple
Monthly Total Fees $132
Acceptable Financing Cash, Conventional, USDA Loan, VA Loan
Membership Fee Required Required
Listing Terms Cash, Conventional, USDA Loan, VA Loan
Special Listing Condition None
Read Less Info
Want to know what your home might be worth? Contact us for a FREE valuation!

Our team is ready to help you sell your home for the highest possible price ASAP

© 2025 My Florida Regional MLS DBA Stellar MLS. All Rights Reserved.
Bought with EXP REALTY LLC
Find out why customers are choosing LPT Realty to meet their real estate needs







