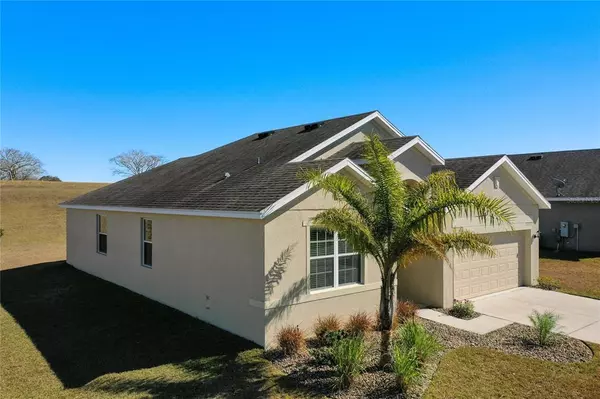$345,000
$319,000
8.2%For more information regarding the value of a property, please contact us for a free consultation.
3 Beds
2 Baths
1,605 SqFt
SOLD DATE : 03/09/2022
Key Details
Sold Price $345,000
Property Type Single Family Home
Sub Type Single Family Residence
Listing Status Sold
Purchase Type For Sale
Square Footage 1,605 sqft
Price per Sqft $214
Subdivision Southern Ridge At Estates
MLS Listing ID G5051570
Sold Date 03/09/22
Bedrooms 3
Full Baths 2
Construction Status Financing,Inspections
HOA Fees $65/mo
HOA Y/N Yes
Year Built 2014
Annual Tax Amount $4,125
Lot Size 8,712 Sqft
Acres 0.2
Property Description
Welcome to this immaculate three-bedroom, two-bath, two-car garage home in the conveniently located community of Southern Ridge. This home is offered by its original owner, which shows pride of ownership. Featuring an open floor plan, spacious lot and no rear neighbors. It has ceiling fans, window treatments and crown molding. You are welcomed by a beautiful foyer that leads to all rooms. The owner's suite is separated from the two guest bedrooms and has an en-suite bath with a shower, garden tub and walk-in closet. There is a laundry room with subway tile, cabinet storage and a two-year-old washer and dryer that stay with the home. From the rear porch, you can stay cool with a ceiling fan above as you grill your favorite meal. The owner-installed insulation to the garage door and the main service panel have a special outlet for a portable generator. The community has a playground, sidewalks to stroll, dog stations and a set of benches that overlook the lake from inside the community. Also available to community members is a private park with picnic tables and a grassy area with access to Cherry Lake. You'll be close to schools, shopping, health care, turnpike and major attractions. Don't delay — make your appointment to see it and be the proud new owner!
Location
State FL
County Lake
Community Southern Ridge At Estates
Zoning PUD
Interior
Interior Features Ceiling Fans(s), Crown Molding, High Ceilings, Master Bedroom Main Floor, Open Floorplan, Pest Guard System, Solid Wood Cabinets, Split Bedroom, Walk-In Closet(s)
Heating Central, Electric
Cooling Central Air
Flooring Carpet, Ceramic Tile
Furnishings Unfurnished
Fireplace false
Appliance Dishwasher, Dryer, Electric Water Heater, Microwave, Range, Refrigerator, Washer
Laundry Inside, Laundry Room
Exterior
Exterior Feature Sidewalk, Sliding Doors
Garage Garage Door Opener, Ground Level
Garage Spaces 2.0
Community Features Deed Restrictions, Irrigation-Reclaimed Water, Park, Playground, Sidewalks, Water Access
Utilities Available BB/HS Internet Available, Cable Connected, Electricity Connected, Fire Hydrant, Public, Sewer Connected, Sprinkler Recycled, Street Lights, Underground Utilities, Water Connected
Waterfront false
Water Access 1
Water Access Desc Lake
Roof Type Shingle
Porch Covered, Rear Porch
Attached Garage true
Garage true
Private Pool No
Building
Lot Description Level, Sidewalk, Paved
Story 1
Entry Level One
Foundation Slab
Lot Size Range 0 to less than 1/4
Builder Name LGI
Sewer Public Sewer
Water Public
Architectural Style Ranch
Structure Type Block, Stucco
New Construction false
Construction Status Financing,Inspections
Schools
Elementary Schools Groveland Elem
Middle Schools Clermont Middle
High Schools South Lake High
Others
Pets Allowed No
Senior Community No
Ownership Fee Simple
Monthly Total Fees $83
Acceptable Financing Cash, Conventional, FHA, VA Loan
Membership Fee Required Required
Listing Terms Cash, Conventional, FHA, VA Loan
Special Listing Condition None
Read Less Info
Want to know what your home might be worth? Contact us for a FREE valuation!

Our team is ready to help you sell your home for the highest possible price ASAP

© 2024 My Florida Regional MLS DBA Stellar MLS. All Rights Reserved.
Bought with TRINITY REAL ESTATE SALES LLC

Find out why customers are choosing LPT Realty to meet their real estate needs







