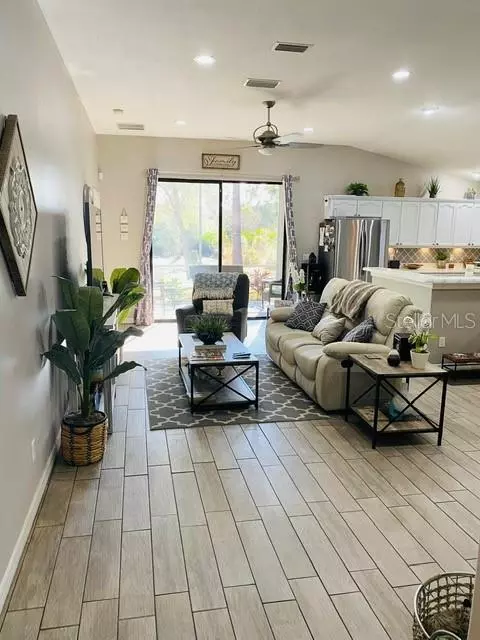$426,000
$399,000
6.8%For more information regarding the value of a property, please contact us for a free consultation.
3 Beds
2 Baths
1,466 SqFt
SOLD DATE : 03/15/2022
Key Details
Sold Price $426,000
Property Type Single Family Home
Sub Type Single Family Residence
Listing Status Sold
Purchase Type For Sale
Square Footage 1,466 sqft
Price per Sqft $290
Subdivision Port Charlotte Sub 49
MLS Listing ID A4524532
Sold Date 03/15/22
Bedrooms 3
Full Baths 2
HOA Y/N No
Originating Board Stellar MLS
Year Built 2008
Annual Tax Amount $3,517
Lot Size 0.460 Acres
Acres 0.46
Property Description
MULTIPLE OFFERS HAVE COME IN ON THIS PROPERTY. PLEASE SUBMIT HIGHEST AND BEST BY SATURDAY 02/12/2022 AT 10PM. ALL SUBMISSIONS WILL BE NOTIFIED BY 5PM SUNDAY.
Do not miss this opportunity to move into a newly renovated home. Great care has been taken to prepare this home for immediate occupancy.
Upgrades Include: Total house Reverse Osmosis System -(Installed by Kinetico 2021). Hurricane shutters (installed 2019). Brand New dryer- (2021). Matching New Ceramic tile in every room except kitchen (Installed 2020). Additional Ceramic Tile in the garage for kitchen or for future repairs included. Master Bathroom Completely Remodeled in 2021 includes: Shower remodeled- New glass doors installed -New vanity and Vanity lights. Guest bathroom upgraded with new vanity and light fixtures- (2021.) 2nd lot was cleared with some brush left for privacy. Stone Fire Pit area completed-(2021). Landscaping Includes: Edible Cherry tree and Olive tree on the property plus lots of flowers and shrubbery. The durable Garage floor is epoxy sealed for easy clean-up of any accidental spills. This house will go fast so do not wait to take a closer look.
Location
State FL
County Sarasota
Community Port Charlotte Sub 49
Zoning RSF2
Rooms
Other Rooms Attic, Great Room
Interior
Interior Features Cathedral Ceiling(s), Ceiling Fans(s), Kitchen/Family Room Combo, Living Room/Dining Room Combo, Master Bedroom Main Floor, Open Floorplan, Solid Wood Cabinets, Split Bedroom, Walk-In Closet(s)
Heating Central, Electric
Cooling Central Air
Flooring Ceramic Tile
Fireplace false
Appliance Dishwasher, Disposal, Dryer, Electric Water Heater, Ice Maker, Microwave, Range, Range Hood, Refrigerator, Washer, Water Filtration System, Water Softener, Whole House R.O. System
Laundry Inside, Laundry Closet
Exterior
Exterior Feature Hurricane Shutters, Rain Gutters
Garage Driveway, Garage Door Opener
Garage Spaces 2.0
Utilities Available BB/HS Internet Available, Electricity Connected
View Trees/Woods
Roof Type Shingle
Porch Front Porch, Rear Porch, Screened
Attached Garage true
Garage true
Private Pool No
Building
Lot Description Paved
Story 1
Entry Level One
Foundation Slab
Lot Size Range 1/4 to less than 1/2
Sewer Septic Tank
Water Well
Architectural Style Traditional
Structure Type Block, Stucco
New Construction false
Schools
Elementary Schools Toledo Blade Elementary
Middle Schools Woodland Middle School
High Schools North Port High
Others
Pets Allowed Yes
Senior Community No
Ownership Fee Simple
Acceptable Financing Cash, FHA, VA Loan
Listing Terms Cash, FHA, VA Loan
Special Listing Condition None
Read Less Info
Want to know what your home might be worth? Contact us for a FREE valuation!

Our team is ready to help you sell your home for the highest possible price ASAP

© 2024 My Florida Regional MLS DBA Stellar MLS. All Rights Reserved.
Bought with MARCUS & COMPANY REALTY

Find out why customers are choosing LPT Realty to meet their real estate needs







