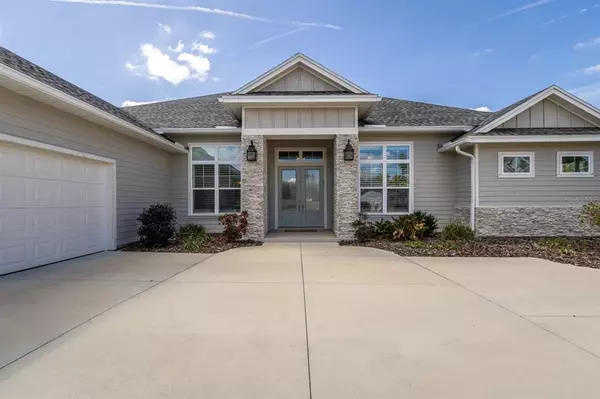$895,000
$919,000
2.6%For more information regarding the value of a property, please contact us for a free consultation.
4 Beds
4 Baths
3,066 SqFt
SOLD DATE : 04/14/2022
Key Details
Sold Price $895,000
Property Type Single Family Home
Sub Type Single Family Residence
Listing Status Sold
Purchase Type For Sale
Square Footage 3,066 sqft
Price per Sqft $291
Subdivision Estates Of Wilds Plantation
MLS Listing ID GC502976
Sold Date 04/14/22
Bedrooms 4
Full Baths 4
Construction Status Inspections
HOA Fees $66/qua
HOA Y/N Yes
Year Built 2018
Annual Tax Amount $15,750
Lot Size 0.470 Acres
Acres 0.47
Property Description
Quality built Barry Bullard home in the Estates of Wilds Plantation. This four bedroom four bath plus a study home is the perfect floor plan for today's concerning buyer. The three way split plan lets everyone spread out with ample privacy. The perfect home for entertaing inside or outside. The open concept great room features stackable sliding doors that blends with the outdoor living space. Outside you will find the oversized pavered patio, summer kitchen and a salt water pool with a water feature. The private lot backs to a common area with no nieghbors directly behind the home. The spa like owners retreat has a walk-in shower, freestanding tub and built-in closets. In the kitchen you will find the massive center island, plenty of storage, large pantry and a wine bar area. Two of the guest bedrooms feature ensuite bathrooms and walk-in closets. The private study with a closet could make a fifth bedroom or a great playroom/gym. Large three car garage with plenty of storage. Great location convenient to shopping and excellent schools.
Location
State FL
County Alachua
Community Estates Of Wilds Plantation
Zoning SFR
Rooms
Other Rooms Den/Library/Office, Great Room, Inside Utility
Interior
Interior Features Ceiling Fans(s), Crown Molding, Eat-in Kitchen, High Ceilings, Kitchen/Family Room Combo, Living Room/Dining Room Combo, Master Bedroom Main Floor, Open Floorplan, Solid Surface Counters, Solid Wood Cabinets, Thermostat, Tray Ceiling(s), Walk-In Closet(s)
Heating Electric
Cooling Central Air
Flooring Carpet, Hardwood, Tile
Fireplace true
Appliance Built-In Oven, Disposal, Exhaust Fan, Microwave, Range, Refrigerator, Tankless Water Heater, Wine Refrigerator
Laundry Laundry Room
Exterior
Exterior Feature Fence, Irrigation System, Lighting, Outdoor Grill, Outdoor Kitchen, Rain Gutters, Sliding Doors, Sprinkler Metered, Storage
Parking Features Garage Door Opener, Garage Faces Side
Garage Spaces 3.0
Pool Child Safety Fence, Gunite, In Ground, Lighting, Salt Water
Community Features Deed Restrictions, Irrigation-Reclaimed Water, Sidewalks
Utilities Available Cable Available, Electricity Connected, Natural Gas Connected, Phone Available, Sewer Connected, Sprinkler Recycled, Street Lights, Underground Utilities, Water Connected
Roof Type Shingle
Attached Garage true
Garage true
Private Pool Yes
Building
Entry Level One
Foundation Slab
Lot Size Range 1/4 to less than 1/2
Sewer Public Sewer
Water Public
Structure Type Cement Siding, Stone, Wood Frame
New Construction false
Construction Status Inspections
Others
Pets Allowed Yes
Senior Community No
Ownership Fee Simple
Monthly Total Fees $66
Acceptable Financing Cash, Conventional
Membership Fee Required Required
Listing Terms Cash, Conventional
Special Listing Condition None
Read Less Info
Want to know what your home might be worth? Contact us for a FREE valuation!

Our team is ready to help you sell your home for the highest possible price ASAP

© 2024 My Florida Regional MLS DBA Stellar MLS. All Rights Reserved.
Bought with COLDWELL BANKER M.M. PARRISH, REALTORS

Find out why customers are choosing LPT Realty to meet their real estate needs







