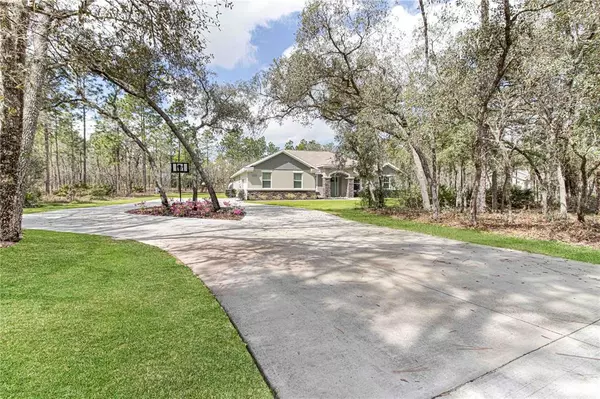$570,000
$535,000
6.5%For more information regarding the value of a property, please contact us for a free consultation.
4 Beds
3 Baths
2,543 SqFt
SOLD DATE : 04/15/2022
Key Details
Sold Price $570,000
Property Type Single Family Home
Sub Type Single Family Residence
Listing Status Sold
Purchase Type For Sale
Square Footage 2,543 sqft
Price per Sqft $224
Subdivision Rolling Hills Un 04
MLS Listing ID OM636032
Sold Date 04/15/22
Bedrooms 4
Full Baths 3
Construction Status Inspections
HOA Y/N No
Year Built 2018
Annual Tax Amount $4,434
Lot Size 1.140 Acres
Acres 1.14
Lot Dimensions 165x300
Property Description
Enjoy Peace & Serenity on just over an acre in SW Ocala. This beautiful homestead features a 2018 custom home that has 4 bedrooms, a bonus room, and 3 full bathrooms. There are tons of upgraded features in this home, including LVT throughout the home, in the great room you will find a gorgeous tongue and groove ceiling & lovely built-ins with shiplap surrounding the hassle-free electric fireplace. The kitchen boasts white shaker cabinets, gorgeous granite countertops, a classic backsplash, and black stainless steel appliances. Check out the photos to see for yourself! This home is Stunning but some may say the best part is just outside the french doors, which leads to a covered lanai that opens up to a screened-in 24x14 salt pool, this space is perfect for simple family moments and would also be perfect for entertaining. You are only 20 minutes away from shopping, dining, and schools!!! You know what they say about those who wait.... so don't wait!!
Location
State FL
County Marion
Community Rolling Hills Un 04
Zoning R1
Rooms
Other Rooms Attic, Bonus Room, Formal Dining Room Separate
Interior
Interior Features Built-in Features, Ceiling Fans(s), Crown Molding, High Ceilings, Kitchen/Family Room Combo, Master Bedroom Main Floor, Open Floorplan, Split Bedroom, Stone Counters, Thermostat, Tray Ceiling(s), Walk-In Closet(s), Window Treatments
Heating Central
Cooling Central Air
Flooring Carpet, Vinyl
Fireplaces Type Decorative, Electric
Fireplace true
Appliance Dishwasher, Microwave, Range, Refrigerator
Laundry Inside, Laundry Room
Exterior
Exterior Feature French Doors, Irrigation System, Lighting, Outdoor Kitchen, Sidewalk, Sprinkler Metered
Parking Features Circular Driveway, Driveway, Garage Faces Side
Garage Spaces 2.0
Pool Gunite, In Ground, Salt Water
Utilities Available Electricity Available, Underground Utilities, Water Available
View Trees/Woods
Roof Type Shingle
Porch Patio, Screened
Attached Garage true
Garage true
Private Pool Yes
Building
Lot Description Cleared, In County, Level, Oversized Lot
Story 1
Entry Level One
Foundation Slab
Lot Size Range 1 to less than 2
Sewer Private Sewer
Water Private
Architectural Style Craftsman
Structure Type Block, Stone, Stucco
New Construction false
Construction Status Inspections
Schools
Elementary Schools Dunnellon Elementary School
Middle Schools Dunnellon Middle School
High Schools Dunnellon High School
Others
Senior Community No
Ownership Fee Simple
Acceptable Financing Cash, Conventional
Listing Terms Cash, Conventional
Special Listing Condition None
Read Less Info
Want to know what your home might be worth? Contact us for a FREE valuation!

Our team is ready to help you sell your home for the highest possible price ASAP

© 2024 My Florida Regional MLS DBA Stellar MLS. All Rights Reserved.
Bought with EXP REALTY LLC

Find out why customers are choosing LPT Realty to meet their real estate needs







