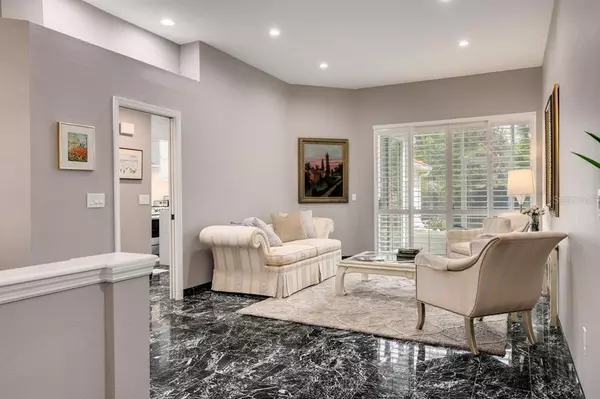$690,000
$650,000
6.2%For more information regarding the value of a property, please contact us for a free consultation.
4 Beds
2 Baths
2,127 SqFt
SOLD DATE : 04/29/2022
Key Details
Sold Price $690,000
Property Type Single Family Home
Sub Type Single Family Residence
Listing Status Sold
Purchase Type For Sale
Square Footage 2,127 sqft
Price per Sqft $324
Subdivision Westwinds Village
MLS Listing ID U8155934
Sold Date 04/29/22
Bedrooms 4
Full Baths 2
Construction Status Inspections
HOA Fees $42/ann
HOA Y/N Yes
Year Built 1997
Annual Tax Amount $2,526
Lot Size 9,583 Sqft
Acres 0.22
Property Description
This immaculate, fully remodeled 4 bedroom / 2 bathroom home in Tarpon Springs features luxury finishes, top of the line appliances and an exquisite attention to detail that rivals most. The polished Petra Noir marble flooring throughout the home evokes an atmosphere of opulence that is sure to impress even the most discerning customer. The formal living and dining rooms feature recessed lighting, tasteful light fixtures and large, light-filled windows. The grand kitchen is a culinary masterpiece, with quartz countertops, quartz waterfall kitchen island, high-gloss, Italian-made cabinetry, Bosch stainless steel appliances and Franke sink and faucet. No expense was spared in creating this custom kitchen. You’ll enjoy entertaining from your kitchen while friends and family relax beside the Italian porcelain fireplace in the family room. The owner’s suite is spacious and elegant with vaulted ceilings, recessed lighting, large closet and an undeniably chic ensuite. The ensuite bathroom features granite countertops, dual vanities, marble surround soaking tub and Hans Grohe faucets. The split floor plan is a great layout for privacy with the 3 additional bedrooms on the other side of the house. The Jack-and-Jill common bathroom has been updated with granite countertops, dual vanities and stylish lighting. The spacious laundry room has a new Electrolux washer and dryer. The air-conditioned 3-car garage has screen doors, a new Bluetooth enabled garage door opener and fresh epoxy on the floors. The entire home has custom Bahama shutters throughout, energy efficient low-e film on windows and new impact rated sliding doors. The Seller loves the location of this home, situated at the end of a private cul-de-sac with the ability to create a separate entrance off Tarpon Dr. Close to Sunset Beach, downtown Tarpon Springs and Alternate 19, all the great restaurants and shops are just minutes away. From top to bottom, this home has been lovingly transformed into a luxurious retreat from a busy workday life.
Location
State FL
County Pinellas
Community Westwinds Village
Rooms
Other Rooms Family Room, Inside Utility
Interior
Interior Features Ceiling Fans(s), In Wall Pest System, Master Bedroom Main Floor, Split Bedroom, Stone Counters, Vaulted Ceiling(s), Walk-In Closet(s)
Heating Central
Cooling Central Air
Flooring Marble
Fireplaces Type Gas
Fireplace true
Appliance Dishwasher, Disposal, Dryer, Microwave, Range, Range Hood, Refrigerator, Washer
Laundry Inside
Exterior
Exterior Feature Fence, Rain Gutters, Sliding Doors
Parking Features Oversized
Garage Spaces 3.0
Fence Wood
Utilities Available BB/HS Internet Available, Cable Available, Electricity Connected, Natural Gas Connected, Sprinkler Meter, Sprinkler Recycled, Water Connected
Roof Type Concrete, Tile
Porch Rear Porch, Screened
Attached Garage true
Garage true
Private Pool No
Building
Lot Description Corner Lot, FloodZone, Sidewalk, Paved
Entry Level One
Foundation Slab
Lot Size Range 0 to less than 1/4
Sewer Public Sewer
Water Public
Architectural Style Mediterranean
Structure Type Block, Stucco
New Construction false
Construction Status Inspections
Schools
Elementary Schools Sunset Hills Elementary-Pn
Middle Schools Tarpon Springs Middle-Pn
High Schools Tarpon Springs High-Pn
Others
Pets Allowed Yes
Senior Community No
Ownership Fee Simple
Monthly Total Fees $42
Acceptable Financing Cash, Conventional, FHA, VA Loan
Membership Fee Required Required
Listing Terms Cash, Conventional, FHA, VA Loan
Special Listing Condition None
Read Less Info
Want to know what your home might be worth? Contact us for a FREE valuation!

Our team is ready to help you sell your home for the highest possible price ASAP

© 2024 My Florida Regional MLS DBA Stellar MLS. All Rights Reserved.
Bought with COASTAL PROPERTIES GROUP

Find out why customers are choosing LPT Realty to meet their real estate needs







