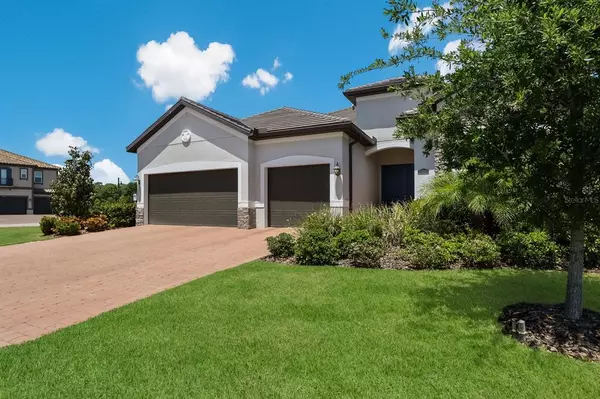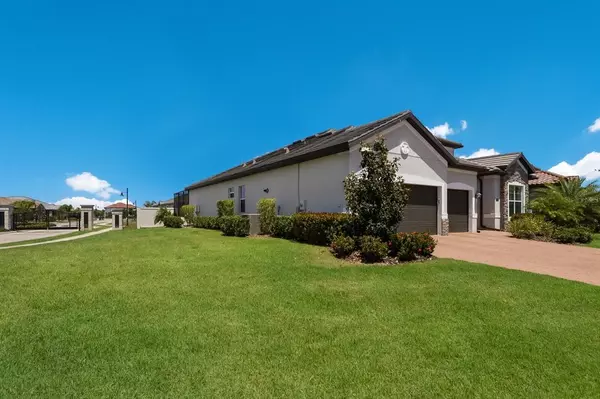$850,000
$875,000
2.9%For more information regarding the value of a property, please contact us for a free consultation.
3 Beds
3 Baths
2,448 SqFt
SOLD DATE : 05/31/2022
Key Details
Sold Price $850,000
Property Type Single Family Home
Sub Type Single Family Residence
Listing Status Sold
Purchase Type For Sale
Square Footage 2,448 sqft
Price per Sqft $347
Subdivision Arbor Grande
MLS Listing ID A4532427
Sold Date 05/31/22
Bedrooms 3
Full Baths 3
Construction Status Financing,Inspections
HOA Fees $302/qua
HOA Y/N Yes
Year Built 2019
Annual Tax Amount $7,858
Lot Size 0.290 Acres
Acres 0.29
Property Description
This highly sought after, Lennar’s “Luxury Summerville” model boasts 10’ ceilings and 8’ doors throughout plus a gourmet kitchen!
Spacious and stylish, this wide open floor plan with oversized granite countertop is perfect for your family and for entertaining even large gatherings. Situated on an oversized corner lot with privacy wall and adjacent to Arbor Grande’s waterfront pocket park with swings and benches makes this a pleasant spot to watch sunsets. A stately double door entry greets you and opens into neutral tile flooring throughout the living area. High ceilings and large windows with triple slider allows for plenty of natural sunlight in the kitchen dining and family rooms. The welcoming living room shares space with this grand kitchen, featuring granite countertops and stainless gas appliances including a built-in oven and cooktop. Sliders bring the outdoors in for effortless flow onto the screened lanai with a heated pool and spa for secluded rejuvenation and entertaining. Accommodating today’s needs and preferences, the den is ideal as an office or flex space. Two spacious guest bedrooms and a generous owner’s suite, featuring double vanities and closets, ensure that everyone has enough personal space to relax. Residents enjoy taking advantage of the beautifully appointed clubhouse, nicely equipped fitness center and beach-entry heated pool. There’s more, add bocce ball, and sand volleyball to the list. This community offers regularly scheduled social events and fitness classes including water-aerobics. This unique community of only 305 homes has interesting varied color schemes and elevations which further add to the charming aesthetic of this now “sold-out” Arbor Grande. Steps away from LWR’S Bob Gardner Park with coded gates you can access from inside of Arbor Grande complete with a mile of natural walking trails, frisbee golf and well manicured soccer field.
This community and nearly brand new spotless home is sure to check all the boxes on your dream home wish list!
Location
State FL
County Manatee
Community Arbor Grande
Zoning RES
Interior
Interior Features Built-in Features, Ceiling Fans(s), Coffered Ceiling(s), Crown Molding, Eat-in Kitchen, High Ceilings, In Wall Pest System, Kitchen/Family Room Combo, Living Room/Dining Room Combo, Master Bedroom Main Floor, Open Floorplan, Pest Guard System, Solid Surface Counters, Solid Wood Cabinets, Split Bedroom, Thermostat, Tray Ceiling(s), Walk-In Closet(s), Window Treatments
Heating Central
Cooling Central Air
Flooring Ceramic Tile
Fireplace false
Appliance Built-In Oven, Cooktop, Dishwasher, Disposal, Dryer, Exhaust Fan, Gas Water Heater, Ice Maker, Microwave, Range, Range Hood, Tankless Water Heater, Washer
Laundry Inside, Laundry Room
Exterior
Exterior Feature French Doors, Hurricane Shutters, Irrigation System, Sidewalk, Sliding Doors
Parking Features Driveway, Garage Door Opener
Garage Spaces 3.0
Fence Other
Community Features Association Recreation - Owned, Fitness Center, Gated, Golf Carts OK, Irrigation-Reclaimed Water, Park, Pool, Sidewalks
Utilities Available Cable Available, Natural Gas Available, Sewer Connected, Sprinkler Recycled, Street Lights, Underground Utilities
Amenities Available Clubhouse, Fence Restrictions, Fitness Center, Gated, Maintenance, Pickleball Court(s), Pool, Recreation Facilities, Spa/Hot Tub
Water Access 1
Water Access Desc Pond
View Park/Greenbelt
Roof Type Tile
Porch Enclosed, Screened
Attached Garage true
Garage true
Private Pool Yes
Building
Lot Description Corner Lot, Sidewalk, Private
Entry Level One
Foundation Slab
Lot Size Range 1/4 to less than 1/2
Builder Name Lennar
Sewer Public Sewer
Water Public
Architectural Style Contemporary, Ranch, Mediterranean
Structure Type Block, Brick, Concrete, Stucco
New Construction false
Construction Status Financing,Inspections
Schools
Elementary Schools Gullett Elementary
Middle Schools Dr Mona Jain Middle
High Schools Lakewood Ranch High
Others
Pets Allowed Breed Restrictions, Number Limit, Size Limit, Yes
HOA Fee Include Pool, Pool, Recreational Facilities, Security
Senior Community No
Pet Size Large (61-100 Lbs.)
Ownership Fee Simple
Monthly Total Fees $302
Acceptable Financing Cash, Conventional
Membership Fee Required Required
Listing Terms Cash, Conventional
Num of Pet 3
Special Listing Condition None
Read Less Info
Want to know what your home might be worth? Contact us for a FREE valuation!

Our team is ready to help you sell your home for the highest possible price ASAP

© 2024 My Florida Regional MLS DBA Stellar MLS. All Rights Reserved.
Bought with KELLER WILLIAMS SUBURBAN TAMPA

Find out why customers are choosing LPT Realty to meet their real estate needs







