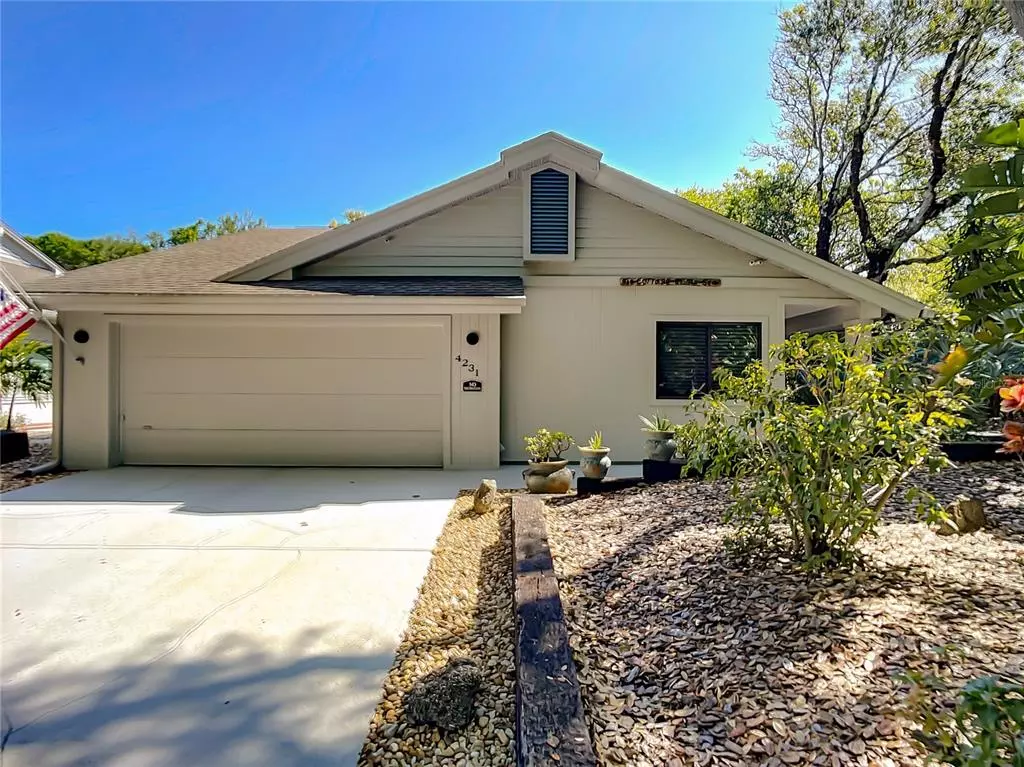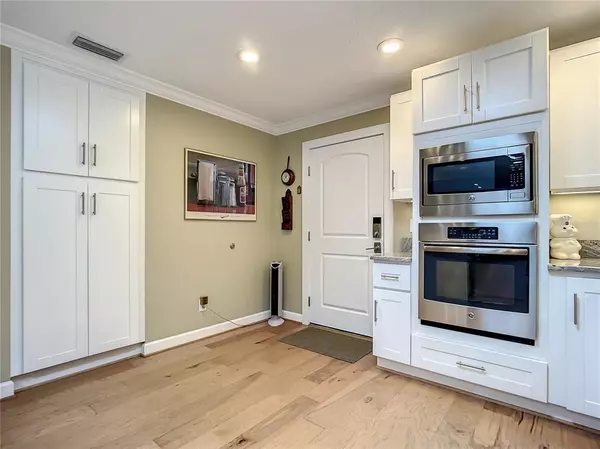$825,000
$823,000
0.2%For more information regarding the value of a property, please contact us for a free consultation.
3 Beds
2 Baths
1,652 SqFt
SOLD DATE : 06/07/2022
Key Details
Sold Price $825,000
Property Type Single Family Home
Sub Type Single Family Residence
Listing Status Sold
Purchase Type For Sale
Square Footage 1,652 sqft
Price per Sqft $499
Subdivision Sea Woods Un 03
MLS Listing ID O6013812
Sold Date 06/07/22
Bedrooms 3
Full Baths 2
Construction Status Inspections
HOA Fees $114/mo
HOA Y/N Yes
Year Built 1985
Annual Tax Amount $4,153
Lot Size 8,712 Sqft
Acres 0.2
Property Description
IF YOU LOVE ATTENTION TO DETAIL, LOOK NO FURTHER THAN THIS EXCEPTIONAL 3-bedroom 2-bathroom home with an air conditioned 2 car garage; located in the popular beachside community of Sea Woods. This home was taken down to the studs and rebuilt with all of the details perfectly planned and executed! Beautiful Anderson engineered hardwood floors throughout. Enjoy your designer kitchen with solid Maple Shaker soft close cabinetry, granite counter tops, stainless steel appliances and wet bar. 36-inch-wide solid Masonite Engineered doors with high end hardware throughout. Impact hurricane grade windows, doors, and skylights. Custom designed porch with full bar, large storage room and outdoor shower. Security system with TV monitor and surround sound system throughout. Nestled in 52 acres of naturally wooded Old Florida Scrub Oaks and lush foliage with 3 swimming pools, 4 tennis courts, pickle ball courts, shuffleboard, fitness center, sauna, clubhouse, and beautiful bike/walking paths in the naturally wooded landscape. LOW HOA fees, pet friendly and close to 3 beach walk-over paths, shopping, and restaurants. This charming home has been meticulously maintained and is move-in ready, so pack your bags and get ready to relax and enjoy your new beachside slice of paradise!
Location
State FL
County Volusia
Community Sea Woods Un 03
Zoning 10R3A
Interior
Interior Features Attic Fan, Ceiling Fans(s), Crown Molding, Eat-in Kitchen, Living Room/Dining Room Combo, Master Bedroom Main Floor, Open Floorplan, Skylight(s), Solid Wood Cabinets, Wet Bar, Window Treatments
Heating Central
Cooling Central Air, Mini-Split Unit(s)
Flooring Hardwood
Furnishings Partially
Fireplace true
Appliance Dishwasher, Disposal, Dryer, Electric Water Heater, Microwave, Range, Range Hood, Refrigerator, Washer
Exterior
Exterior Feature Outdoor Grill, Outdoor Shower, Storage
Garage Spaces 2.0
Pool In Ground
Utilities Available Public, Water Connected
Roof Type Shingle
Attached Garage true
Garage true
Private Pool Yes
Building
Story 1
Entry Level One
Foundation Slab
Lot Size Range 0 to less than 1/4
Sewer Public Sewer
Water Public
Structure Type Wood Siding
New Construction false
Construction Status Inspections
Others
Pets Allowed Yes
Senior Community No
Ownership Fee Simple
Monthly Total Fees $114
Membership Fee Required Required
Special Listing Condition None
Read Less Info
Want to know what your home might be worth? Contact us for a FREE valuation!

Our team is ready to help you sell your home for the highest possible price ASAP

© 2024 My Florida Regional MLS DBA Stellar MLS. All Rights Reserved.
Bought with STELLAR NON-MEMBER OFFICE

Find out why customers are choosing LPT Realty to meet their real estate needs







