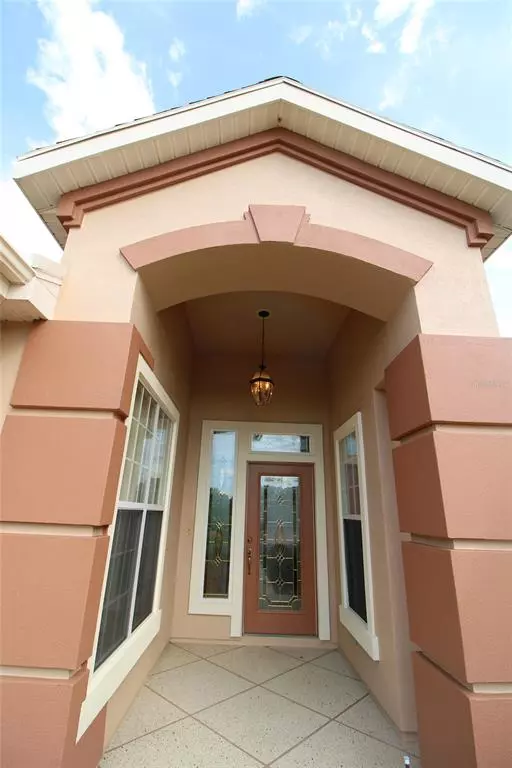$385,000
$399,900
3.7%For more information regarding the value of a property, please contact us for a free consultation.
2 Beds
2 Baths
2,070 SqFt
SOLD DATE : 07/20/2022
Key Details
Sold Price $385,000
Property Type Single Family Home
Sub Type Single Family Residence
Listing Status Sold
Purchase Type For Sale
Square Footage 2,070 sqft
Price per Sqft $185
Subdivision Spruce Creek Golf And Cc / Torrey Pines
MLS Listing ID O6025947
Sold Date 07/20/22
Bedrooms 2
Full Baths 2
Construction Status Appraisal,Financing,Inspections
HOA Fees $158/mo
HOA Y/N Yes
Originating Board Stellar MLS
Year Built 2002
Annual Tax Amount $2,817
Lot Size 7,840 Sqft
Acres 0.18
Lot Dimensions 106x75
Property Description
Live your best life Every Day in an exclusive 55+ Community. Florida Living at its finest. Del Webb does it the best and Spruce Creek Golf and Country Club has it all. This popular SANTA ROSA model is a split plan. This community is built around an active lifestyle and has 3 Pools - 1 Indoor Pool, 2 Outdoor Pools, Recreation & Activities Center, Golf, Tennis, Pickle Ball & a Variety of Clubs activities and Hiking Trails. This spacious home backs to the half-mile nature walking trail of the Kestral Preserve. New Roof 2020 (Perfect for your insurance) with natural gas HWH and Heat. Welcome to Torrey Pines with a short walk to the Fitness Center and Indoor Pool. Nature right in the back yard of this spacious Santa Rosa model with the extended spacious 28x14 porch which is a year-round Florida Porch. The views are amazing and tranquil. No One will ever build behind you! Premium lot. Fresh new paint outside too! New Driveway paint too. Built for the owners by Pulte. The huge Built in roofed porch addition with real windows is NOT included in the living square feet but adds a lot of value to this quality home. The kitchen is ample with a center island for your cooking preparation needs. The eat in dinette has a wonderful view of the front yard with windows all around you. If you prefer there is a breakfast bar with two chairs for conversation also. The Corian countertops are EZ care and there is a pantry cabinet along with a closet pantry. Under the counter lighting is perfect for the nighttime. Kitchen overlooks the Dining / Living room combo with a great open view across the back. Wood floors are in the LR and DR areas and give the home an elegant feel. Off the foyer in the entry is the den. It opens with double doors and has a nice bright window that faces the front. Master bedroom has a bay window with wood flooring. Oversized with a door to the back porch. Double vanities with a garden tub, large soaking kind, and a separate shower. Walk in closet and separate water closet room for extra privacy. Inside laundry room also has a washtub for soaking or yard clean up. Oversized garage has lots of room and EZ access to your AC and HWH components. Three car garage is perfect for your golf cart. Don't hesitate. Call today, your new Florida Lifestyle awaits!
Location
State FL
County Marion
Community Spruce Creek Golf And Cc / Torrey Pines
Zoning PUD
Rooms
Other Rooms Attic, Den/Library/Office, Inside Utility
Interior
Interior Features Attic Fan, Ceiling Fans(s), Eat-in Kitchen, Living Room/Dining Room Combo, Master Bedroom Main Floor, Open Floorplan, Solid Surface Counters, Solid Wood Cabinets, Thermostat, Walk-In Closet(s)
Heating Central, Exhaust Fan, Heat Pump, Natural Gas
Cooling Central Air
Flooring Carpet, Ceramic Tile, Wood
Fireplace false
Appliance Dishwasher, Disposal, Gas Water Heater, Microwave, Range, Range Hood, Refrigerator
Laundry Inside, Laundry Room
Exterior
Exterior Feature Irrigation System, Sidewalk, Sliding Doors
Parking Features Driveway, Garage Door Opener, Golf Cart Garage, Golf Cart Parking
Garage Spaces 3.0
Community Features Association Recreation - Owned, Deed Restrictions, Fitness Center, Gated, Golf Carts OK, Golf, No Truck/RV/Motorcycle Parking, Sidewalks, Tennis Courts
Utilities Available Electricity Available, Electricity Connected, Natural Gas Available, Natural Gas Connected, Sewer Available, Sewer Connected
Amenities Available Clubhouse, Fence Restrictions, Fitness Center, Gated, Golf Course, Park, Pool, Recreation Facilities, Security, Tennis Court(s), Trail(s), Vehicle Restrictions
View Park/Greenbelt, Park/Greenbelt, Trees/Woods
Roof Type Shingle
Porch Covered, Enclosed, Rear Porch
Attached Garage true
Garage true
Private Pool No
Building
Lot Description Conservation Area, In County, Level, Near Golf Course, Sidewalk, Paved, Private
Entry Level One
Foundation Slab
Lot Size Range 0 to less than 1/4
Sewer Public Sewer
Water None
Architectural Style Contemporary
Structure Type Block, Stucco
New Construction false
Construction Status Appraisal,Financing,Inspections
Schools
Elementary Schools Belleview Elementary School
Middle Schools Lake Weir Middle School
High Schools Lake Weir High School
Others
Pets Allowed Yes
HOA Fee Include Guard - 24 Hour, Common Area Taxes, Pool, Escrow Reserves Fund, Recreational Facilities, Trash
Senior Community Yes
Ownership Fee Simple
Monthly Total Fees $158
Acceptable Financing Cash, Conventional, VA Loan
Membership Fee Required Required
Listing Terms Cash, Conventional, VA Loan
Special Listing Condition None
Read Less Info
Want to know what your home might be worth? Contact us for a FREE valuation!

Our team is ready to help you sell your home for the highest possible price ASAP

© 2024 My Florida Regional MLS DBA Stellar MLS. All Rights Reserved.
Bought with FOXFIRE REALTY

Find out why customers are choosing LPT Realty to meet their real estate needs







