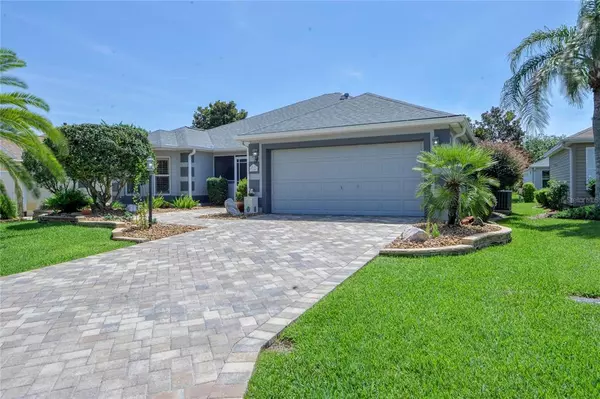$410,000
$410,000
For more information regarding the value of a property, please contact us for a free consultation.
2 Beds
2 Baths
1,962 SqFt
SOLD DATE : 08/11/2022
Key Details
Sold Price $410,000
Property Type Single Family Home
Sub Type Single Family Residence
Listing Status Sold
Purchase Type For Sale
Square Footage 1,962 sqft
Price per Sqft $208
Subdivision The Villages
MLS Listing ID G5056994
Sold Date 08/11/22
Bedrooms 2
Full Baths 2
Construction Status Financing,Inspections
HOA Y/N No
Originating Board Stellar MLS
Year Built 2003
Annual Tax Amount $3,746
Lot Size 5,227 Sqft
Acres 0.12
Lot Dimensions 60x90
Property Description
VILLAGE OF CHATHAM ~ GRAND FICUS DESIGNER MODEL HOME~ 2020 ROOF ~ ENGINEERED HARDWOOD IN THE LIVING ROOM, DEN, BREAKFAST NOOK AND FLORIDA ROOM ~TANKLESS WATER HEATER ~ 10FT/VAULTED CEILINGS IN LIVING AREAS~ PLANTATION SHUTTERS THROUGHOUT ~ STAINLESS STEEL APPLIANCES. Beautiful well maintained home on a peaceful street, close to Chatham Recreation Center. Exterior has been Recently Painted and the home has been Professionally Landscaped with Stack Stone Boarders and Rock Mulch. Enter through the Covered and Screened Enclosed Front Porch and then into the Home through the Leaded Glass Double Doors to the Foyer with an Open Plant Ledge and COAT CLOSET. Living Room has 2 SOLAR TUBES and an Electric Built-in Fireplace. The Den has a Dual Pocket Door Entry, CHAIR RAIL and a Door to the Garage. The Kitchen has 12x12 Ceramic Tile and boasts Granite Countertops, 6” Tile Backsplash on the Diagonal with a Decorative Tile Insert, Maple Wood Cabinets with Crown Molding, Pantry, Wine Rack, Lazy Susan. Stainless Steel appliances to include a Kitchenaid 5 Burner Gas Top Self-Cleaning Range with Convection Oven, Broan Range Hood, Kenmore Elite Side by Side Bottom Freezer with Water and Ice on the Door, a Whirlpool Dishwasher and a Haler 6 Shelf Wine Refrigerator. The Breakfast Nook has a Bay Window and a Built in Desk and Pantry. The Owners En-Suite has a Double Door Entry, Vaulted Ceiling and Carpet. The Owners Bath has 12x12 Ceramic Tile, Dual Granite Topped Vanity with Vessels Sinks, Updated Stainless Steel Faucets, and a Center Vanity. The Privy/Shower has Single Door Entry with a Comfort Height Toilet and a Step-down Tile Shower. The 9.6 FT x 7.6 FT Owners Closet has Sliding Double Door Entry, Carpeted with Attic Access. The Guest Wing has an INDOOR LAUNDRY Closet with Double Door Entry, a Samsung Washer and Dryer and Shelving. The Guest Bathroom has 17x17 Ceramic Tile with a Laminate Topped Single Sink Vanity, a Comfort Height Toilet and Shower/8 Jetted Whirlpool Tub Combo with Tile Surround. The Guest Bedroom is Carpeted and has a Walk-in Closet with Pocket Door Entry. Enjoy Entertaining in the 12.5 FT x 9.6 FT Florida Room with Recessed Lighting, Engineered Hardwood, Plantation Shutters and Glass Sliding Doors that lead out to the Raised Outdoor Patio. This Home has it all and is a Must See! Room Feature: Linen Closet In Bath (Primary Bathroom).
Location
State FL
County Marion
Community The Villages
Zoning PUD
Rooms
Other Rooms Den/Library/Office, Inside Utility
Interior
Interior Features Cathedral Ceiling(s), Ceiling Fans(s), Eat-in Kitchen, High Ceilings, Primary Bedroom Main Floor, Solid Surface Counters, Stone Counters, Thermostat, Vaulted Ceiling(s), Walk-In Closet(s), Window Treatments
Heating Central, Natural Gas
Cooling Central Air
Flooring Carpet, Ceramic Tile, Hardwood
Fireplaces Type Electric, Living Room
Furnishings Unfurnished
Fireplace true
Appliance Convection Oven, Dishwasher, Disposal, Dryer, Exhaust Fan, Microwave, Range, Refrigerator, Tankless Water Heater, Washer, Wine Refrigerator
Laundry Inside
Exterior
Exterior Feature Awning(s), Irrigation System, Rain Gutters, Sliding Doors
Parking Features Driveway, Garage Door Opener, Ground Level
Garage Spaces 2.0
Community Features Deed Restrictions, Golf Carts OK, Golf, Playground, Pool, Tennis Courts
Utilities Available Cable Connected, Electricity Connected, Natural Gas Connected, Phone Available, Sewer Connected, Underground Utilities, Water Connected
Amenities Available Basketball Court, Park, Pickleball Court(s), Playground, Pool, Recreation Facilities, Shuffleboard Court, Tennis Court(s), Trail(s)
Roof Type Shingle
Porch Enclosed, Front Porch, Patio, Screened
Attached Garage true
Garage true
Private Pool No
Building
Lot Description Paved
Story 1
Entry Level One
Foundation Slab
Lot Size Range 0 to less than 1/4
Sewer Public Sewer
Water Public
Structure Type Block,Stucco
New Construction false
Construction Status Financing,Inspections
Others
Pets Allowed Yes
HOA Fee Include Pool,Maintenance Grounds,Recreational Facilities
Senior Community Yes
Ownership Fee Simple
Monthly Total Fees $179
Acceptable Financing Cash, Conventional, FHA, VA Loan
Listing Terms Cash, Conventional, FHA, VA Loan
Special Listing Condition None
Read Less Info
Want to know what your home might be worth? Contact us for a FREE valuation!

Our team is ready to help you sell your home for the highest possible price ASAP

© 2024 My Florida Regional MLS DBA Stellar MLS. All Rights Reserved.
Bought with RE/MAX PREMIER REALTY LADY LK

Find out why customers are choosing LPT Realty to meet their real estate needs







