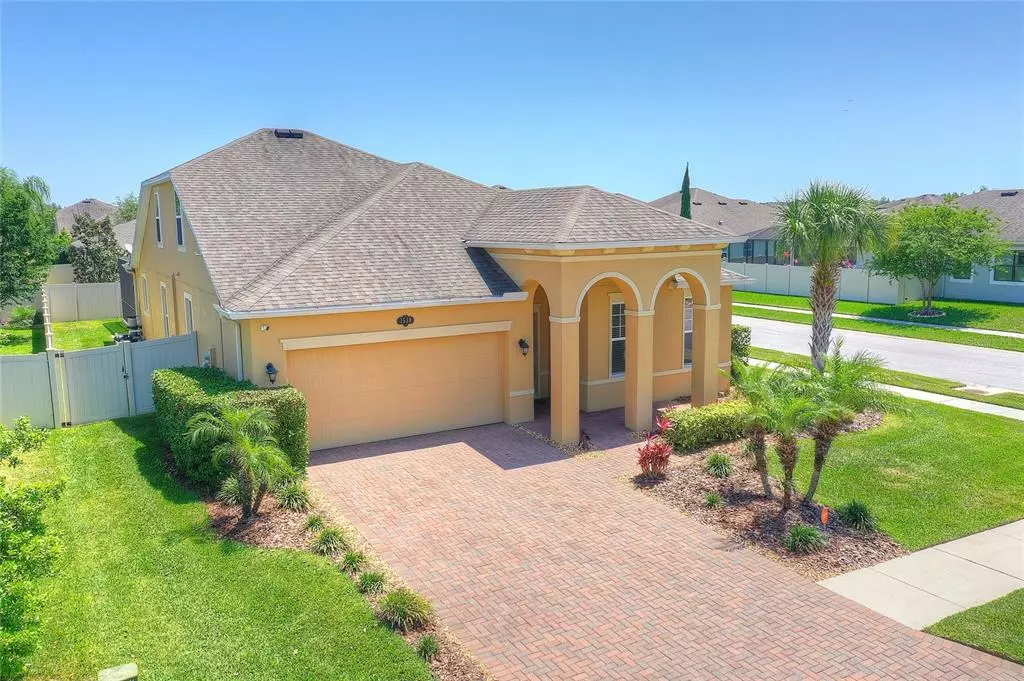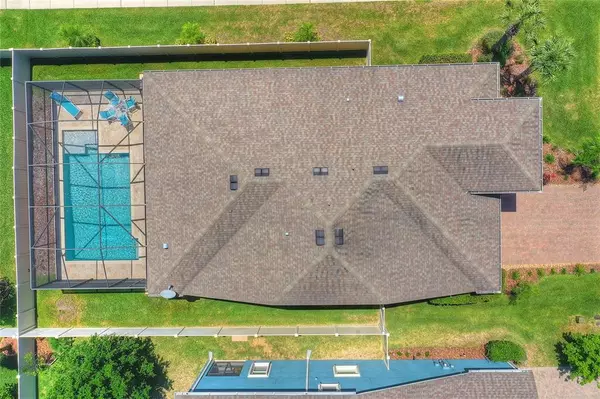$599,000
$599,000
For more information regarding the value of a property, please contact us for a free consultation.
4 Beds
3 Baths
2,546 SqFt
SOLD DATE : 08/15/2022
Key Details
Sold Price $599,000
Property Type Single Family Home
Sub Type Single Family Residence
Listing Status Sold
Purchase Type For Sale
Square Footage 2,546 sqft
Price per Sqft $235
Subdivision Long Lake Ranch Village 2 Pcls C-1
MLS Listing ID T3368130
Sold Date 08/15/22
Bedrooms 4
Full Baths 3
Construction Status Inspections
HOA Fees $25/ann
HOA Y/N Yes
Originating Board Stellar MLS
Year Built 2014
Annual Tax Amount $7,118
Lot Size 7,840 Sqft
Acres 0.18
Property Description
DON’T MISS THIS OPPORTUNITY to own in popular LONG LAKE RANCH! A 4-bedroom 3-bath MINI OASIS POOL HOME awaits you situated on a CORNER LOT with an AMAZING FLOOR PLAN in the very popular CORDGRASS section of this community. So many wonderful upgrades make this the home so special. The floor plan includes a sizeable den, a spacious kitchen, a centralized eating area, the perfect GREAT ROOM to lead to the COVERED LANAI and SCREENED POOL AREA. The kitchen has an ISLAND, GRANITE COUNTER TOPS, STAINLESS STEEL APPLIANCES, 42’ cabinets, and a CLOSET PANTRY all in an OPEN FLOOR PLAN concept for the dining room, kitchen and Great Room. The FIRST FLOOR MASTER SUITE also has it all. Dual sinks, a roomy shower, a garden tub, and a monster sized “DRIVE IN” closet…all with granite countertops, tile floors, a private water closet, and tons of storage space. Two additional bedrooms and a secondary bath are located on the other side of the master suite. This home is PERFECT for multiple individuals working from home with so many options for private workspace. The second floor has a large bonus room, the 4th bedroom and a full bathroom. All the bathrooms have tiled floors and granite countertops. Add a large laundry room and a two-car garage, and this home covers every need. As you walk out of the Great Room, a sliding door opens to the lanai and treats you to a wonderful outdoor pool space. A covered lanai with a Travertine tile floor leads you to a screened pool surrounded by a deck of Travertine tile. The pool is 2018 built, as is the deck, the screening, and the fence. The pool is a salt sustained pool system…in pristine condition. Since it is a corner lot, the side yards are spacious within the fencing…perfect to contain a pet. The front driveway, patio and walkway are all pavers and along with the attractive landscaping it gives the front elevation a crisp and finished appearance. Long Lake Ranch features wonderful amenities including tennis courts, a playground, and a resort style pool. Minutes from the Veterans/Suncoast and I-75/I-275 along with access to all the shopping and dining options on which we have come to rely, this location could not offer more convenience. Do not delay. Come see this beautiful home before it is gone. Room Feature: Linen Closet In Bath (Primary Bedroom).
Location
State FL
County Pasco
Community Long Lake Ranch Village 2 Pcls C-1
Zoning MPUD
Rooms
Other Rooms Bonus Room, Den/Library/Office
Interior
Interior Features Ceiling Fans(s), High Ceilings, Primary Bedroom Main Floor, Open Floorplan, Solid Wood Cabinets, Split Bedroom, Stone Counters, Thermostat, Walk-In Closet(s), Window Treatments
Heating Electric, Heat Pump
Cooling Central Air
Flooring Carpet, Ceramic Tile
Furnishings Unfurnished
Fireplace false
Appliance Dishwasher, Disposal, Electric Water Heater, Microwave, Range, Refrigerator
Laundry Inside, Laundry Room
Exterior
Exterior Feature Hurricane Shutters, Irrigation System, Rain Gutters, Sidewalk, Sliding Doors
Parking Features Driveway, Garage Door Opener, Ground Level, Off Street
Garage Spaces 2.0
Fence Fenced, Vinyl
Pool In Ground, Lighting, Pool Alarm, Pool Sweep, Salt Water
Community Features Deed Restrictions, Playground, Pool, Sidewalks, Tennis Courts
Utilities Available BB/HS Internet Available, Cable Connected, Electricity Connected, Phone Available, Public, Sewer Connected, Street Lights, Underground Utilities, Water Connected
Amenities Available Fence Restrictions, Playground, Pool, Tennis Court(s)
View Pool
Roof Type Shingle
Porch Covered, Front Porch, Patio, Screened
Attached Garage true
Garage true
Private Pool Yes
Building
Lot Description Corner Lot, In County, Paved
Story 2
Entry Level Two
Foundation Slab
Lot Size Range 0 to less than 1/4
Sewer Public Sewer
Water Public
Architectural Style Mediterranean
Structure Type Block,Stucco
New Construction false
Construction Status Inspections
Schools
Elementary Schools Oakstead Elementary-Po
Middle Schools Charles S. Rushe Middle-Po
High Schools Sunlake High School-Po
Others
Pets Allowed Yes
Senior Community No
Ownership Fee Simple
Monthly Total Fees $25
Acceptable Financing Cash, Conventional, VA Loan
Membership Fee Required Required
Listing Terms Cash, Conventional, VA Loan
Special Listing Condition None
Read Less Info
Want to know what your home might be worth? Contact us for a FREE valuation!

Our team is ready to help you sell your home for the highest possible price ASAP

© 2024 My Florida Regional MLS DBA Stellar MLS. All Rights Reserved.
Bought with KELLER WILLIAMS TAMPA PROP.

Find out why customers are choosing LPT Realty to meet their real estate needs







