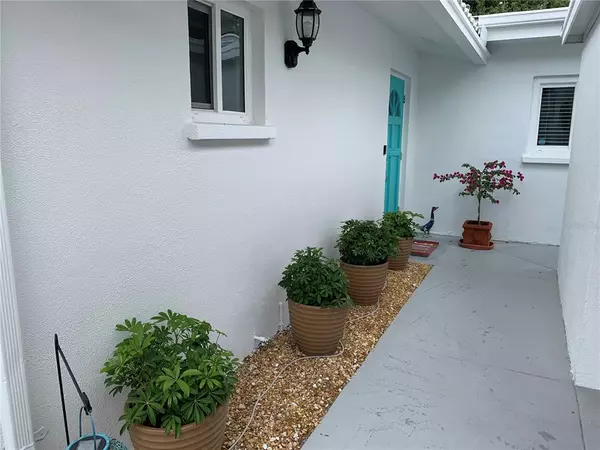$279,900
$279,900
For more information regarding the value of a property, please contact us for a free consultation.
2 Beds
2 Baths
1,195 SqFt
SOLD DATE : 11/22/2022
Key Details
Sold Price $279,900
Property Type Single Family Home
Sub Type Villa
Listing Status Sold
Purchase Type For Sale
Square Footage 1,195 sqft
Price per Sqft $234
Subdivision Strathmore Villa Sec 10
MLS Listing ID A4549902
Sold Date 11/22/22
Bedrooms 2
Full Baths 2
Construction Status Appraisal,Financing,Inspections
HOA Fees $400/mo
HOA Y/N Yes
Originating Board Stellar MLS
Year Built 1964
Annual Tax Amount $1,594
Property Description
Your dream home is located in * HIGHLY SOUGHT AFTER STATHMORE VILLAS, a 55+ community, anything you could ever ask for has been done. Updates everywhere including newer AC system and water heater, New shaker style cabinets with soft close doors and drawers, granite countertops with tiled backsplash. New Stainless-steel appliances, crown molding, impact windows, vinyl plank flooring in living room, dining and kitchen. Tile flooring in bedroom and bathroom areas. The primary bedroom has an En-suite bath with a walk-in closet. The second bedroom has a full bathroom tub/shower combination off the hall. New light fixtures and fans have all been installed throughout. The heavy lifting has been done for you, so you can relax and enjoy all what Sarasota has to offer. Covered parking and your own laundry add to the total package.
Each Villa is independent of the other creating a single-family home feeling. The home is located just around the corner from the community pool and clubhouse. The grounds and maintenance including the roof are managed by the association. Enjoy all the close cultural and nature that Sarasota has to offer. Only minutes to Saint Armand Circle & Lido Key Beach, celebrated restaurants both casual and formal with inside or alfresco dining experiences, world-class beaches, marinas, the arts district, Benderson Park, SRQ International Airport, I-75, The Mall at University Town Center, parks and walking and biking trails. Come experience an inspired lifestyle! How soon can you move? This one will not last long!! Bring your highest and best offers.
Location
State FL
County Sarasota
Community Strathmore Villa Sec 10
Zoning RMF1
Rooms
Other Rooms Storage Rooms
Interior
Interior Features Ceiling Fans(s), Crown Molding, Master Bedroom Main Floor, Open Floorplan, Split Bedroom, Walk-In Closet(s), Window Treatments
Heating Electric
Cooling Central Air, Humidity Control
Flooring Ceramic Tile, Vinyl
Fireplace false
Appliance Dishwasher, Disposal, Dryer, Electric Water Heater, Ice Maker, Microwave, Range, Range Hood, Refrigerator, Washer
Exterior
Exterior Feature Irrigation System, Lighting, Private Mailbox, Sidewalk
Pool Deck, Gunite, Heated, In Ground, Outside Bath Access
Community Features Buyer Approval Required, Pool
Utilities Available Cable Connected, Electricity Connected
Amenities Available Cable TV, Clubhouse, Laundry, Maintenance, Pool
Roof Type Concrete, Tile
Garage false
Private Pool No
Building
Story 1
Entry Level One
Foundation Slab
Lot Size Range Non-Applicable
Sewer Public Sewer
Water Public
Structure Type Block, Stucco
New Construction false
Construction Status Appraisal,Financing,Inspections
Schools
Elementary Schools Gocio Elementary
Middle Schools Booker Middle
High Schools Booker High
Others
Pets Allowed No
HOA Fee Include Cable TV, Common Area Taxes, Pool, Escrow Reserves Fund, Insurance, Maintenance Structure, Maintenance Grounds, Maintenance, Management, Pest Control, Pool, Sewer, Trash, Water
Senior Community Yes
Ownership Fee Simple
Monthly Total Fees $400
Acceptable Financing Cash, Conventional
Membership Fee Required Required
Listing Terms Cash, Conventional
Special Listing Condition None
Read Less Info
Want to know what your home might be worth? Contact us for a FREE valuation!

Our team is ready to help you sell your home for the highest possible price ASAP

© 2024 My Florida Regional MLS DBA Stellar MLS. All Rights Reserved.
Bought with COLDWELL BANKER REALTY

Find out why customers are choosing LPT Realty to meet their real estate needs







