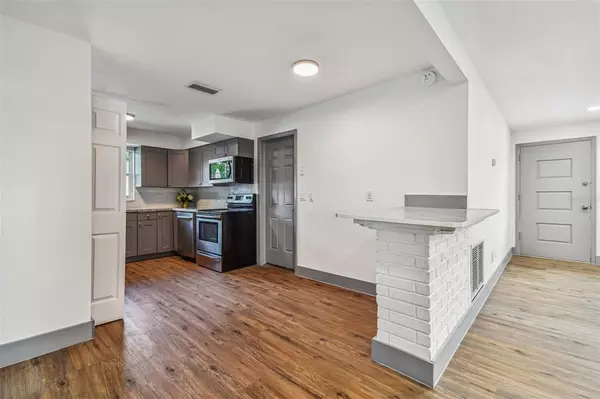$350,000
$365,000
4.1%For more information regarding the value of a property, please contact us for a free consultation.
2 Beds
2 Baths
1,191 SqFt
SOLD DATE : 12/20/2022
Key Details
Sold Price $350,000
Property Type Single Family Home
Sub Type Single Family Residence
Listing Status Sold
Purchase Type For Sale
Square Footage 1,191 sqft
Price per Sqft $293
Subdivision Sunset Lake Manor
MLS Listing ID T3389802
Sold Date 12/20/22
Bedrooms 2
Full Baths 2
HOA Y/N No
Originating Board Stellar MLS
Year Built 1969
Annual Tax Amount $2,724
Lot Size 7,840 Sqft
Acres 0.18
Lot Dimensions 80x100
Property Description
This recently renovated charming single family home is situated on an oversized 80x100 lot and has a large 2 car garage. The home boasts an open floor plan and is move-in ready! Located in one of Clearwater most popular neighborhoods, 20 minutes from Clearwater Beach, Honeymoon Island and minutes from cozy downtown Dunedin, with excellent dinning and entertainment. LIVE WHERE OTHERS VACATION!! The kitchen has beautiful new cabinets, granite counter tops, and stainless steel appliances, a breakfast bar, closet pantry and new wood blinds. You will fall love the 10 x 19 Florida room with all new impact windows overlooking the back yard. The primary bedroom has a large-walk in closet, wood blinds on the front window and a new ceiling fan. The second bedroom has a ceiling fan, new wood blinds on the back window and a view of the back yard. All new flooring has been installed throughout the home, new interior and exterior paint, new blinds in the family room and kitchen too. The two car garage has been freshly painted and has New garage door opener and key pad. New ROOF 2022. This amazing home is NOT in a Flood Zone and does NOT have any HOA fees.
Location
State FL
County Pinellas
Community Sunset Lake Manor
Rooms
Other Rooms Attic, Family Room, Florida Room
Interior
Interior Features Attic Ventilator, Ceiling Fans(s), Eat-in Kitchen, Kitchen/Family Room Combo, Master Bedroom Main Floor, Open Floorplan, Stone Counters, Thermostat, Window Treatments
Heating Central, Electric
Cooling Central Air
Flooring Tile, Vinyl
Furnishings Unfurnished
Fireplace false
Appliance Dishwasher, Dryer, Microwave, Range, Refrigerator, Washer
Laundry In Garage
Exterior
Exterior Feature Fence, Private Mailbox, Sidewalk
Parking Features Bath In Garage, Garage Door Opener
Garage Spaces 2.0
Fence Chain Link, Vinyl
Utilities Available Cable Available, Electricity Connected, Phone Available, Sewer Connected, Water Connected
View Garden
Roof Type Shingle
Porch Covered, Deck, Other
Attached Garage true
Garage true
Private Pool No
Building
Lot Description Near Golf Course, Sidewalk, Paved
Story 1
Entry Level One
Foundation Slab
Lot Size Range 0 to less than 1/4
Sewer Public Sewer
Water Public
Architectural Style Ranch
Structure Type Block, Brick, Concrete
New Construction false
Schools
Elementary Schools Dunedin Elementary-Pn
Middle Schools Dunedin Highland Middle-Pn
High Schools Dunedin High-Pn
Others
Senior Community No
Ownership Fee Simple
Acceptable Financing Cash, Conventional, FHA, VA Loan
Listing Terms Cash, Conventional, FHA, VA Loan
Special Listing Condition None
Read Less Info
Want to know what your home might be worth? Contact us for a FREE valuation!

Our team is ready to help you sell your home for the highest possible price ASAP

© 2024 My Florida Regional MLS DBA Stellar MLS. All Rights Reserved.
Bought with HIGH POINT REALTY INC

Find out why customers are choosing LPT Realty to meet their real estate needs







