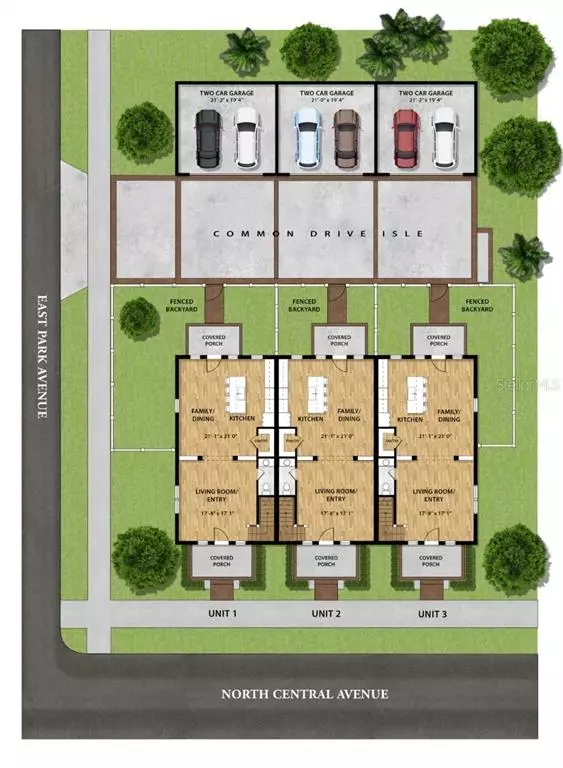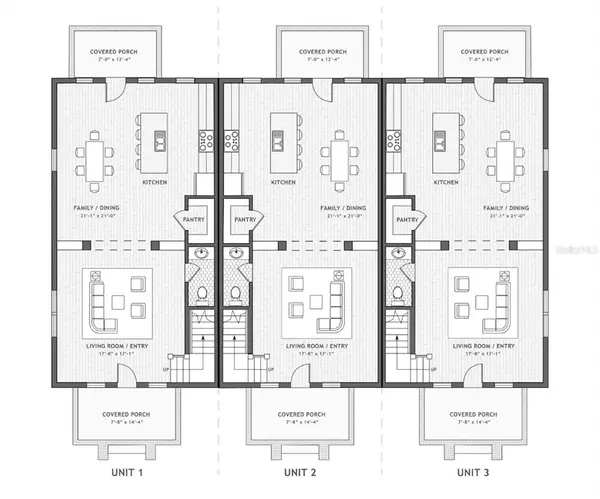$655,000
$669,000
2.1%For more information regarding the value of a property, please contact us for a free consultation.
3 Beds
3 Baths
1,872 SqFt
SOLD DATE : 12/30/2022
Key Details
Sold Price $655,000
Property Type Townhouse
Sub Type Townhouse
Listing Status Sold
Purchase Type For Sale
Square Footage 1,872 sqft
Price per Sqft $349
Subdivision Central Park Townhomes
MLS Listing ID T3412622
Sold Date 12/30/22
Bedrooms 3
Full Baths 2
Half Baths 1
HOA Fees $280/mo
HOA Y/N Yes
Originating Board Stellar MLS
Year Built 2022
Annual Tax Amount $504
Lot Size 3,484 Sqft
Acres 0.08
Lot Dimensions 30x118
Property Description
One or more photo(s) has been virtually staged. Central Park Townhomes! Only 1/2 mile to Armatureworks! Enjoy living in the center of the city...convenient to all things Tampa! NEW CONSTRUCTION: these historically inspired townhomes mimic the design from our early 1920s, but with all of the convenience and amenities of new construction. High 9ft ceilings with open floorplan downstairs, 5-panel doors & hurricane impact windows all trimmed with wood moldings. 6" wide wood plank flooring, Shaker-style cabinetry with 42” upper cabinets, walk-in pantry, Quartz Island bar sink, elegant white quartz counters, stainless hood, and appliances including slide-in range and built-in microwave. Beautiful glass door cabinets with floor-to-ceiling columns separate the Entry/Living Room space from the Dining/Kitchen area. The primary suite includes a frameless glass walk-in shower and dual vanities, an oversize Primary bedroom, and walk-in closets. Total of 3 bedrooms, 2-1/2 baths, front and rear porches with detached 2-car garages. Located in the historic Tampa Heights Neighborhood, a few minutes from Downtown Tampa, Seminole Heights, Ybor City, and Tampa's new Riverwalk. Located on the same block as Famous Lee's Grocery for their famous wings, pizza & on-tap beers. Renderings are for artistic purposes and should not be relied upon for accuracy.
Location
State FL
County Hillsborough
Community Central Park Townhomes
Zoning RM-24
Interior
Interior Features Built-in Features, Ceiling Fans(s), Crown Molding, Eat-in Kitchen, High Ceilings, Kitchen/Family Room Combo, Master Bedroom Upstairs, Solid Surface Counters, Split Bedroom, Thermostat, Walk-In Closet(s)
Heating Central, Electric
Cooling Central Air
Flooring Carpet, Hardwood, Other, Tile, Wood
Fireplace false
Appliance Dishwasher, Disposal, Range Hood, Refrigerator
Laundry Inside, Laundry Closet, Upper Level
Exterior
Exterior Feature Irrigation System, Private Mailbox, Rain Gutters, Sidewalk
Parking Features Garage Door Opener, On Street
Garage Spaces 2.0
Fence Fenced, Vinyl
Community Features Park, Sidewalks
Utilities Available Electricity Connected, Public, Sewer Connected, Water Connected
Roof Type Shingle
Porch Front Porch, Rear Porch
Attached Garage false
Garage true
Private Pool No
Building
Lot Description Historic District, City Limits, Sidewalk
Story 2
Entry Level Two
Foundation Slab
Lot Size Range 0 to less than 1/4
Builder Name Wade Development & Construction Group
Sewer Public Sewer
Water Public
Architectural Style Bungalow, Craftsman, Historic
Structure Type Block, Other, Wood Frame
New Construction true
Schools
Elementary Schools Graham-Hb
Middle Schools Stewart-Hb
High Schools Hillsborough-Hb
Others
Pets Allowed Yes
HOA Fee Include Other
Senior Community No
Ownership Fee Simple
Monthly Total Fees $280
Acceptable Financing Cash, Conventional, FHA, VA Loan
Membership Fee Required Required
Listing Terms Cash, Conventional, FHA, VA Loan
Special Listing Condition None
Read Less Info
Want to know what your home might be worth? Contact us for a FREE valuation!

Our team is ready to help you sell your home for the highest possible price ASAP

© 2025 My Florida Regional MLS DBA Stellar MLS. All Rights Reserved.
Bought with VINTAGE HOMES REALTY
Find out why customers are choosing LPT Realty to meet their real estate needs







