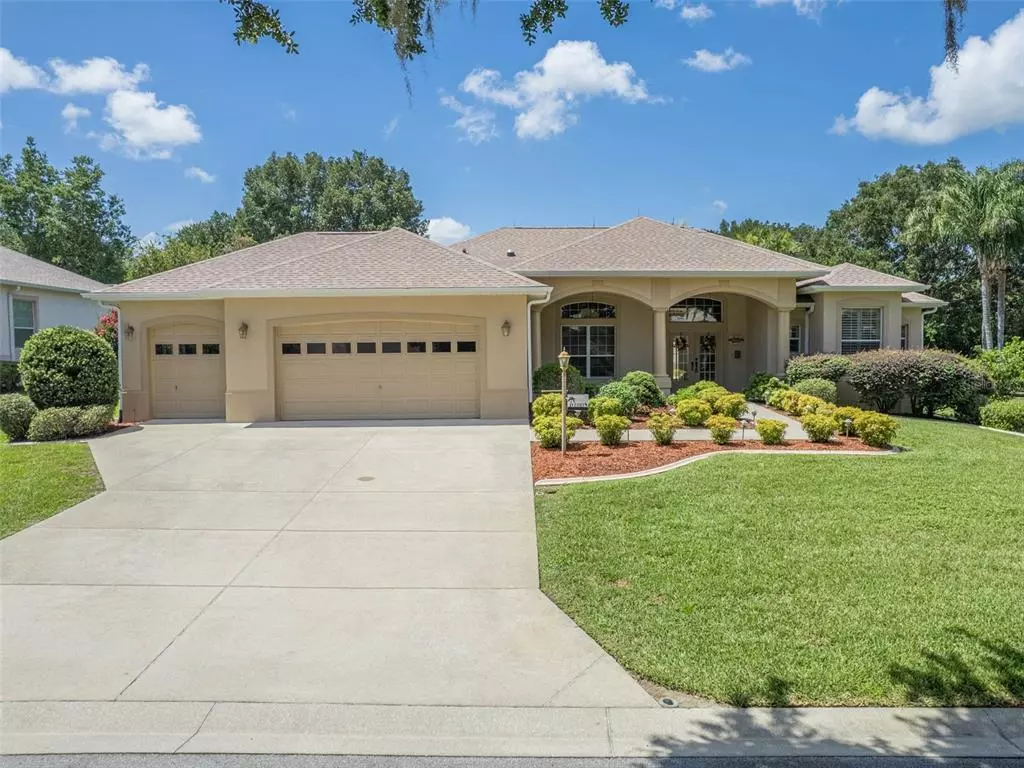$650,000
$689,900
5.8%For more information regarding the value of a property, please contact us for a free consultation.
3 Beds
2 Baths
2,471 SqFt
SOLD DATE : 01/03/2023
Key Details
Sold Price $650,000
Property Type Single Family Home
Sub Type Single Family Residence
Listing Status Sold
Purchase Type For Sale
Square Footage 2,471 sqft
Price per Sqft $263
Subdivision Villages/Marion #53
MLS Listing ID G5058664
Sold Date 01/03/23
Bedrooms 3
Full Baths 2
Construction Status Inspections
HOA Y/N No
Originating Board Stellar MLS
Year Built 2003
Annual Tax Amount $6,501
Lot Size 0.270 Acres
Acres 0.27
Lot Dimensions 100x118
Property Description
FRESH PRICE!! SPECTACULAR ST. SIMONS PREMIER HOME located in the sought-after ROYAL OAK neighborhood in THE VILLAGE OF SPRINGDALE! Allow the manicured landscaping and CURB APPEAL draw you into this GORGEOUS HOME! The oversized front porch is ideal for morning coffee and reading. French front doors lead into SPACIOUS formal living and dining rooms with a beautiful view of the COLOSSAL LANAI which offers an 11 x 26 covered area with CEILING FANS and a pass-through window to the Kitchen then it extends to an additional screen covered area that spans 15 x 36! The UPDATED KITCHEN features GRANITE COUNTERTOPS, pull out cabinetry, STAINLESS STEEL WHIRLPOOL APPLIANCES which include a Side-by-Side refrigerator, Glass top Range, Dishwasher, Microwave and Trash Compactor. The ISLAND is equipped with additional storage and an over-hang perfect for a BREAKFAST BAR. Storage for all your favorite Kitchen toys is no problem with the ABUNDANCE OF CABINETRY PLUS A HUGE WALK IN PANTRY! Open to the Kitchen is a spacious FAMILY ROOM highlighted by a TRAY CEILING and sliding glass doors offering access to the Lanai and bringing in an abundance of natural light. Easy to love PLANTATION SHUTTERS throughout this home adorn the windows! Retreat to a delightful Master En Suite with New Luxury Vinyl Plank flooring, Dual walk-in closets, Sliders offering access to the Lanai and an expansive TRAY CEILING! The Master Bath really shows off with Dual Vanities, A SOAKING TUB, Walk in Shower and Private Water Closet. Bedrooms 2 and 3 both feature NEW LUXURY VINYL PLANK flooring and both have closets. Bedroom 3 offers an OVERSIZED CLOSET! The INSIDE LAUNDRY ROOM is well lit with a SOLAR TUBE and has additional cabinetry. If this home doesn't sound perfect enough, it just gets better! The Garage really turns the spotlight on with a painted floor, pull down attic stairs, An automatic opening SCREEN DOOR, a UTILITY SINK, and a BONUS ROOM UNDER HEAT/AIR! The bonus room is 8'11" x 7 and is perfect for cool storage or a small office, MAN CAVE or even a small work out area. The two-car area of the garage measures 22 x 20 with the golf car area measuring 9'6" x 14. The BOND IS PAID! The ROOF IS NEW 2022! THE HOTWATER HEATER IS NEW 7/2022, HVAC 9/2022, This home is a DELIGHT and is LOCATED in a beautiful area close to the VA Medical, Mulberry Grove Shopping, Walking trails, Dog parks and all YOUR VILLAGES LIFESTYLE DESIRES!
Location
State FL
County Marion
Community Villages/Marion #53
Zoning PUD
Rooms
Other Rooms Bonus Room, Inside Utility
Interior
Interior Features Ceiling Fans(s), Split Bedroom, Stone Counters, Tray Ceiling(s), Walk-In Closet(s)
Heating Central, Natural Gas
Cooling Central Air
Flooring Carpet, Ceramic Tile, Vinyl
Fireplace false
Appliance Dishwasher, Disposal, Dryer, Gas Water Heater, Microwave, Range, Refrigerator, Trash Compactor, Washer
Laundry Inside, Laundry Room
Exterior
Exterior Feature French Doors, Irrigation System, Lighting, Rain Gutters
Parking Features Garage Door Opener, Golf Cart Garage
Garage Spaces 3.0
Community Features Community Mailbox, Deed Restrictions, Gated, Golf Carts OK, Golf
Utilities Available BB/HS Internet Available, Cable Available, Electricity Connected, Natural Gas Available, Sewer Connected, Water Connected
Amenities Available Golf Course, Pickleball Court(s), Pool
Roof Type Shingle
Porch Covered, Front Porch, Rear Porch, Screened
Attached Garage true
Garage true
Private Pool No
Building
Lot Description Paved
Story 1
Entry Level One
Foundation Slab
Lot Size Range 1/4 to less than 1/2
Sewer Public Sewer
Water Public
Architectural Style Contemporary
Structure Type Block, Stucco
New Construction false
Construction Status Inspections
Others
HOA Fee Include Pool, Recreational Facilities
Senior Community Yes
Ownership Fee Simple
Monthly Total Fees $179
Acceptable Financing Cash, Conventional
Listing Terms Cash, Conventional
Special Listing Condition None
Read Less Info
Want to know what your home might be worth? Contact us for a FREE valuation!

Our team is ready to help you sell your home for the highest possible price ASAP

© 2024 My Florida Regional MLS DBA Stellar MLS. All Rights Reserved.
Bought with ERA GRIZZARD REAL ESTATE

Find out why customers are choosing LPT Realty to meet their real estate needs







