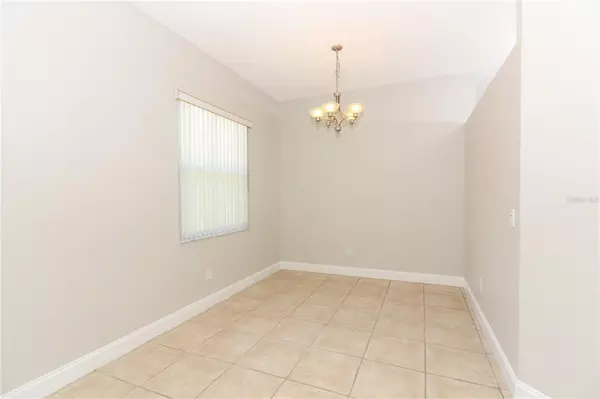$375,000
$375,000
For more information regarding the value of a property, please contact us for a free consultation.
3 Beds
2 Baths
1,530 SqFt
SOLD DATE : 03/17/2023
Key Details
Sold Price $375,000
Property Type Single Family Home
Sub Type Single Family Residence
Listing Status Sold
Purchase Type For Sale
Square Footage 1,530 sqft
Price per Sqft $245
Subdivision Woodbury Road Patio Homes
MLS Listing ID O6089086
Sold Date 03/17/23
Bedrooms 3
Full Baths 2
HOA Fees $29/ann
HOA Y/N Yes
Originating Board Stellar MLS
Year Built 1995
Annual Tax Amount $1,386
Lot Size 5,662 Sqft
Acres 0.13
Lot Dimensions 52x110x52x110
Property Description
Ready for move-in! Open and airy describes the traditional “Florida-Split,” three-bedroom two bath patio home. Ceilings are 10 ft throughout the living areas. The living room flows into the dining room An arched doorway flanked by plant shelves leads to the kitchen. The arched window above the built-in desk complements this detailing and provides a view of the large screened-in back porch. Niches and plant shelves and built-in planning desk are typically found only in much larger custom homes.
Neutral ceramic tiled floors throughout and freshly painted ceilings, walls, and trim will allow you to customize your home. Check out the 2023 Samsung kitchen appliances, especially the four-door refrigerator. It is my favorite. This kitchen with plentiful counter space, a separate pantry wall closet opens to the family room.
The main bedroom with its ensuite bathroom has plenty of counter space and a step-in shower.
Step out to your oversized screened-in patio with a freshly painted deck. The exterior of the home was just painted in 2023. In 2022 you'll love the updated roof and electrical panel; in 2018 re-plumber and water heater, in 2020 New AC system and new washer and dryer.
Did you notice all the new toggle switches though out the house?
Fantastic location near UCF and plenty of shopping.
Location
State FL
County Orange
Community Woodbury Road Patio Homes
Zoning R-2
Rooms
Other Rooms Family Room
Interior
Interior Features Ceiling Fans(s), Eat-in Kitchen, High Ceilings, Kitchen/Family Room Combo, Living Room/Dining Room Combo, Solid Wood Cabinets, Split Bedroom, Walk-In Closet(s)
Heating Central
Cooling Central Air
Flooring Ceramic Tile
Furnishings Unfurnished
Fireplace false
Appliance Dishwasher, Dryer, Electric Water Heater, Microwave, Range, Refrigerator
Laundry In Garage
Exterior
Exterior Feature Sliding Doors, Sprinkler Metered
Parking Features Driveway
Garage Spaces 2.0
Utilities Available Cable Available, Electricity Available, Phone Available, Public, Sewer Available
Roof Type Shingle
Porch Covered, Patio, Rear Porch, Screened
Attached Garage true
Garage true
Private Pool No
Building
Story 1
Entry Level One
Foundation Slab
Lot Size Range 0 to less than 1/4
Builder Name MI Homes
Sewer Public Sewer
Water Public
Architectural Style Contemporary, Traditional
Structure Type Block, Stucco
New Construction false
Schools
Elementary Schools Castle Creek Elem
Middle Schools Legacy Middle
High Schools East River High
Others
Pets Allowed Yes
Senior Community No
Pet Size Extra Large (101+ Lbs.)
Ownership Fee Simple
Monthly Total Fees $29
Acceptable Financing Cash, Conventional, FHA, VA Loan
Membership Fee Required Required
Listing Terms Cash, Conventional, FHA, VA Loan
Num of Pet 4
Special Listing Condition None
Read Less Info
Want to know what your home might be worth? Contact us for a FREE valuation!

Our team is ready to help you sell your home for the highest possible price ASAP

© 2024 My Florida Regional MLS DBA Stellar MLS. All Rights Reserved.
Bought with EXP REALTY LLC

Find out why customers are choosing LPT Realty to meet their real estate needs







