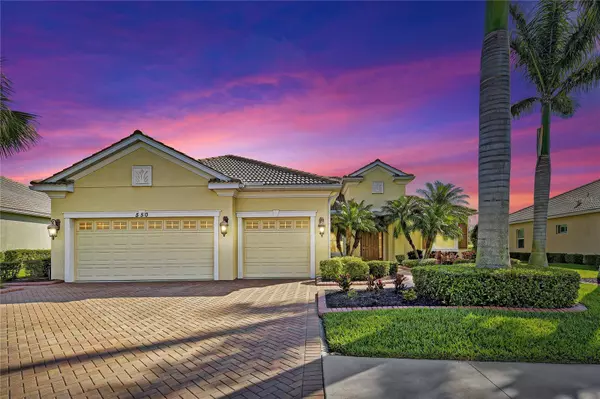$830,000
$830,000
For more information regarding the value of a property, please contact us for a free consultation.
3 Beds
3 Baths
2,467 SqFt
SOLD DATE : 03/28/2023
Key Details
Sold Price $830,000
Property Type Single Family Home
Sub Type Single Family Residence
Listing Status Sold
Purchase Type For Sale
Square Footage 2,467 sqft
Price per Sqft $336
Subdivision Sawgrass
MLS Listing ID N6125329
Sold Date 03/28/23
Bedrooms 3
Full Baths 3
Construction Status Financing,Inspections
HOA Fees $140/ann
HOA Y/N Yes
Originating Board Stellar MLS
Year Built 2014
Annual Tax Amount $6,864
Lot Size 10,018 Sqft
Acres 0.23
Property Description
This is the home you have been waiting for and yes, you can have it all! This gorgeous, newer (2014) home has been very lightly lived in, is move in ready and is in the established and very desirable Sawgrass community. You will love the open floorplan which offers 3 bedrooms + office, rare 3 bathrooms and over-sized (792 feet) 3 car garage. Unwind in the East facing, large lanai with its heated, saltwater pool, spa and waterfall feature with wonderful golf and pond views - your private oasis and a perfect place to entertain. Home comes partially furnished for the buyer's convenience and is so classy with its tray ceilings, crown molding and over-sized ceramic tiles. The upgrade list is extensive: hurricane protection for the entire home, plantation shutters throughout, attic radiant barrier, paver driveway and professional landscaping. Original owners have meticulously maintained the home which has a new Lennox AC (2021), all new pool equipment (2017) and the pool cage was just rescreened with marine grade ground bolts - just move right in and begin enjoying life to the fullest! Chefs will love the stylish kitchen which features wood cabinets, gleaming granite countertops, upgraded appliances, roomy breakfast bar, undercabinet lighting, lovely backsplash and pantry. The spacious master suite has two large walk-in closets and an elegant ensuite bathroom which offers double vanities, soaker tub, large tiled, walk in shower and private commode. Guests have plenty of privacy thanks to the smart split floorplan and the roomy den can be a home office or flex space. Home has wonderful curb appeal thanks to its mature, tropical landscaping, landscape edging and paver driveway. The 3-car garage was extended 4 feet, so it is enormous (25 x 32), easily fits 3 cars and has beautiful epoxy floors. The laundry room has cabinets and a tub and the home's many closets meet all your storage needs. Sawgrass is a gated, friendly, social community with lush tropical landscaping set upon 54 acres of lakes and preserves set amidst Waterford Golf course (golf membership optional). Socialize in the clubhouse, make friends by the large resort style heated pool and get toned in the fitness facility or on the pickleball courts. More to appreciate: No CDD fee, low HOA fee and home is not in a flood zone. Ideal location: only 4 quick miles to Venice Island with its delicious dining, fun shopping and many cultural events and close to all the conveniences you could ever want. Schedule your private tour today and come make this incredible home yours! Be sure to ask for the feature sheet and check out the video.
Location
State FL
County Sarasota
Community Sawgrass
Zoning RSF2
Rooms
Other Rooms Den/Library/Office, Formal Dining Room Separate, Great Room, Inside Utility
Interior
Interior Features Ceiling Fans(s), Coffered Ceiling(s), Crown Molding, Eat-in Kitchen, High Ceilings, Master Bedroom Main Floor, Open Floorplan, Pest Guard System, Solid Wood Cabinets, Split Bedroom, Stone Counters, Thermostat, Walk-In Closet(s), Window Treatments
Heating Central, Electric
Cooling Central Air, Humidity Control
Flooring Carpet, Ceramic Tile
Furnishings Partially
Fireplace false
Appliance Dishwasher, Disposal, Electric Water Heater, Ice Maker, Microwave, Range, Refrigerator
Laundry Inside, Laundry Room
Exterior
Exterior Feature Hurricane Shutters, Irrigation System, Private Mailbox, Rain Gutters, Sidewalk, Sliding Doors
Parking Features Driveway, Garage Door Opener, Ground Level
Garage Spaces 3.0
Pool Gunite, Heated, In Ground
Community Features Association Recreation - Owned, Clubhouse, Deed Restrictions, Fitness Center, Gated, Golf Carts OK, Golf, Irrigation-Reclaimed Water, Lake, Pool, Sidewalks
Utilities Available BB/HS Internet Available, Cable Connected, Electricity Connected, Fire Hydrant, Phone Available, Public, Sewer Connected, Sprinkler Recycled, Street Lights, Underground Utilities, Water Connected
Amenities Available Clubhouse, Fence Restrictions, Fitness Center, Gated, Golf Course, Pickleball Court(s), Pool, Recreation Facilities, Security, Vehicle Restrictions
View Y/N 1
View Golf Course, Water
Roof Type Tile
Porch Covered, Screened
Attached Garage true
Garage true
Private Pool Yes
Building
Lot Description City Limits, Landscaped, Level, Near Golf Course, Near Marina, Near Public Transit, On Golf Course, Sidewalk, Paved
Entry Level One
Foundation Slab
Lot Size Range 0 to less than 1/4
Builder Name Neal
Sewer Public Sewer
Water Public
Architectural Style Florida
Structure Type Block, Stucco
New Construction false
Construction Status Financing,Inspections
Schools
Elementary Schools Garden Elementary
Middle Schools Venice Area Middle
High Schools Venice Senior High
Others
Pets Allowed Yes
HOA Fee Include Pool, Escrow Reserves Fund, Management, Private Road, Recreational Facilities, Security
Senior Community No
Pet Size Extra Large (101+ Lbs.)
Ownership Fee Simple
Monthly Total Fees $140
Acceptable Financing Cash, Conventional
Membership Fee Required Required
Listing Terms Cash, Conventional
Num of Pet 2
Special Listing Condition None
Read Less Info
Want to know what your home might be worth? Contact us for a FREE valuation!

Our team is ready to help you sell your home for the highest possible price ASAP

© 2024 My Florida Regional MLS DBA Stellar MLS. All Rights Reserved.
Bought with KELLER WILLIAMS REALTY GOLD

Find out why customers are choosing LPT Realty to meet their real estate needs







