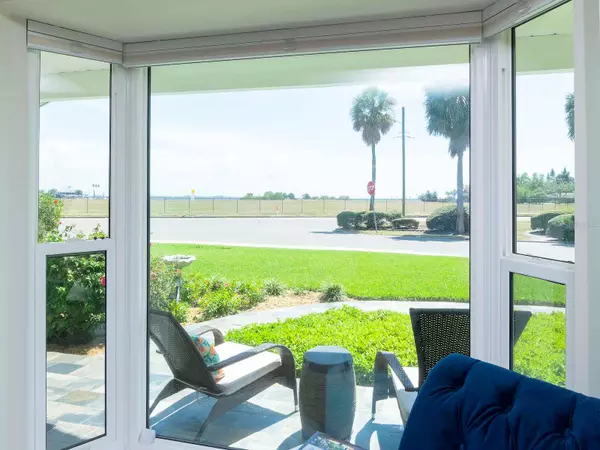$1,350,000
$1,495,000
9.7%For more information regarding the value of a property, please contact us for a free consultation.
3 Beds
2 Baths
1,666 SqFt
SOLD DATE : 05/15/2023
Key Details
Sold Price $1,350,000
Property Type Single Family Home
Sub Type Single Family Residence
Listing Status Sold
Purchase Type For Sale
Square Footage 1,666 sqft
Price per Sqft $810
Subdivision Byars Thompson Add Davis
MLS Listing ID T3436692
Sold Date 05/15/23
Bedrooms 3
Full Baths 2
Construction Status Inspections
HOA Y/N No
Originating Board Stellar MLS
Year Built 1961
Annual Tax Amount $4,076
Lot Size 7,840 Sqft
Acres 0.18
Lot Dimensions 102x65x95x91
Property Description
Renovated ONE story home on Davis Island across from the western end of Peter O Knight airport with a view across green space and the Seaplane Basin Park to Hillsborough Bay. Enjoy watching sunsets, sail boats and cruise ships from your front porch. Walk across S Davis to jog or bike along the exercise path. Close proximity to the dog park, playground, little league field, Roy Jenkins Pool, the Sandra Freedman Tennis Complex and Tampa General Hospital. Embrace the Davis Island lifestyle, a golf cart community with restaurants, parks and great school assignment in close proximity to downtown Tampa. This home is turn key with an extensive renovation in 2019-2020. Features include impact windows, interior laundry room (washer, gas dryer, refrigerator, built ins), double wine storage in dry bar in dining area, security system, sprinkler system on reclaimed water, tankless gas water heater, and attached garage with coated floor and storage cabinets. AC was replaced in 2016. Roof was replaced in 2019. Furniture is available for purchase. Audio/visual cameras in use in the laundry room to monitor dogs.
Location
State FL
County Hillsborough
Community Byars Thompson Add Davis
Zoning RS-75
Rooms
Other Rooms Family Room, Inside Utility
Interior
Interior Features Ceiling Fans(s), Dry Bar, Kitchen/Family Room Combo, Master Bedroom Main Floor, Solid Surface Counters, Solid Wood Cabinets, Stone Counters, Window Treatments
Heating Central, Electric, Heat Pump
Cooling Central Air
Flooring Tile, Wood
Furnishings Unfurnished
Fireplace false
Appliance Bar Fridge, Convection Oven, Dishwasher, Disposal, Dryer, Gas Water Heater, Microwave, Range, Refrigerator, Tankless Water Heater, Washer, Wine Refrigerator
Exterior
Exterior Feature French Doors, Irrigation System, Rain Gutters
Parking Features Driveway, Garage Door Opener, Off Street
Garage Spaces 1.0
Fence Fenced
Community Features Airport/Runway, Boat Ramp, Golf Carts OK, Irrigation-Reclaimed Water, Park, Playground, Boat Ramp, Restaurant, Sidewalks, Tennis Courts, Waterfront
Utilities Available Cable Available, Electricity Connected, Phone Available, Public, Sewer Connected, Sprinkler Recycled, Street Lights, Water Connected
View Y/N 1
View Water
Roof Type Shingle
Porch Front Porch, Patio
Attached Garage true
Garage true
Private Pool No
Building
Lot Description Flood Insurance Required, FloodZone, Landscaped, Sidewalk, Paved
Story 1
Entry Level One
Foundation Slab
Lot Size Range 0 to less than 1/4
Sewer Public Sewer
Water Public
Architectural Style Ranch
Structure Type Block
New Construction false
Construction Status Inspections
Schools
Elementary Schools Gorrie-Hb
Middle Schools Wilson-Hb
High Schools Plant-Hb
Others
Senior Community No
Ownership Fee Simple
Acceptable Financing Cash, Conventional
Membership Fee Required None
Listing Terms Cash, Conventional
Special Listing Condition None
Read Less Info
Want to know what your home might be worth? Contact us for a FREE valuation!

Our team is ready to help you sell your home for the highest possible price ASAP

© 2024 My Florida Regional MLS DBA Stellar MLS. All Rights Reserved.
Bought with CENTURY 21 LIST WITH BEGGINS

Find out why customers are choosing LPT Realty to meet their real estate needs







