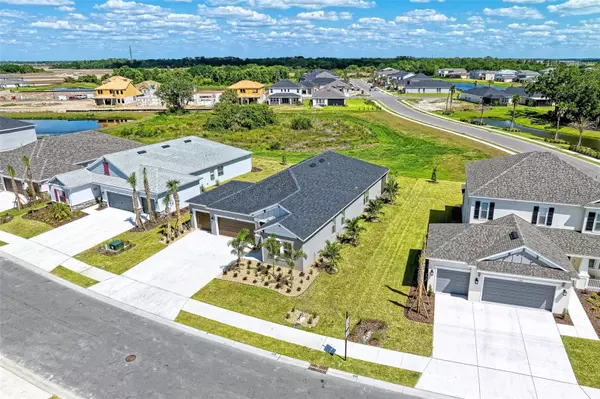$610,000
$649,000
6.0%For more information regarding the value of a property, please contact us for a free consultation.
4 Beds
3 Baths
2,399 SqFt
SOLD DATE : 05/19/2023
Key Details
Sold Price $610,000
Property Type Single Family Home
Sub Type Single Family Residence
Listing Status Sold
Purchase Type For Sale
Square Footage 2,399 sqft
Price per Sqft $254
Subdivision Artisan Lakes Eaves Bend Ph Ii Subph A,
MLS Listing ID A4567880
Sold Date 05/19/23
Bedrooms 4
Full Baths 3
Construction Status Appraisal,Financing,Inspections
HOA Fees $157/qua
HOA Y/N Yes
Originating Board Stellar MLS
Year Built 2022
Annual Tax Amount $1,640
Lot Size 9,583 Sqft
Acres 0.22
Property Description
Why wait to build? Prepared to be wowed by this stunning Taylor Morrison’s popular Antigua model that was just built in December. This home has all of the builder upgrades and exudes elegance and comfort that was tastefully done by an interior decorator. This house was made for entertaining with the spacious open floor plan and the outdoor living space including an outdoor kitchen in the screened lanai. It also backs up to a preserve = no houses behind you! It features a sleek gourmet kitchen with quartz countertops and a butler’s pantry with added wood shelving. The owner’s suite is a serene oasis featuring a garden tub, oversized shower and an enormous closet that leads into the spacious laundry room. There is plenty of room for your family & friends to visit with generously sized 3 guest rooms, a bonus room and a 3 car garage with epoxy floor. Some of the upgrades include: plantation shutters and automatic zebra blinds throughout, new light fixtures and ceiling fans in every room, new appliances, premium landscape package, freshly painted and accented tray ceilings. Ask for info about the $130k worth of seller and builder upgrades that was put into this home. SELLER WILLING TO SELL FULLY FURNISHED, please ask for details.
Location
State FL
County Manatee
Community Artisan Lakes Eaves Bend Ph Ii Subph A,
Zoning PD-MU
Interior
Interior Features Ceiling Fans(s), Crown Molding, Open Floorplan, Split Bedroom, Tray Ceiling(s), Walk-In Closet(s), Window Treatments
Heating Central
Cooling Central Air
Flooring Carpet, Tile
Furnishings Negotiable
Fireplace false
Appliance Cooktop, Dishwasher, Disposal, Dryer, Electric Water Heater, Microwave, Range, Refrigerator, Tankless Water Heater, Washer
Laundry Inside, Laundry Room
Exterior
Exterior Feature Hurricane Shutters, Irrigation System, Lighting, Outdoor Kitchen, Sidewalk, Sliding Doors
Garage Spaces 3.0
Community Features Deed Restrictions, Fitness Center, Playground, Pool, Sidewalks
Utilities Available BB/HS Internet Available, Cable Connected, Electricity Connected, Public, Sewer Connected, Water Connected
Amenities Available Fitness Center, Park, Pool
Roof Type Shingle
Attached Garage true
Garage true
Private Pool No
Building
Entry Level One
Foundation Block
Lot Size Range 0 to less than 1/4
Builder Name Taylor Morrison
Sewer Public Sewer
Water None
Structure Type Block, Stucco
New Construction false
Construction Status Appraisal,Financing,Inspections
Schools
Elementary Schools James Tillman Elementary
Middle Schools Buffalo Creek Middle
High Schools Palmetto High
Others
Pets Allowed Yes
HOA Fee Include Pool, Pool
Senior Community No
Ownership Fee Simple
Monthly Total Fees $157
Acceptable Financing Cash, Conventional, FHA, VA Loan
Membership Fee Required Required
Listing Terms Cash, Conventional, FHA, VA Loan
Special Listing Condition None
Read Less Info
Want to know what your home might be worth? Contact us for a FREE valuation!

Our team is ready to help you sell your home for the highest possible price ASAP

© 2024 My Florida Regional MLS DBA Stellar MLS. All Rights Reserved.
Bought with DALTON WADE INC

Find out why customers are choosing LPT Realty to meet their real estate needs







