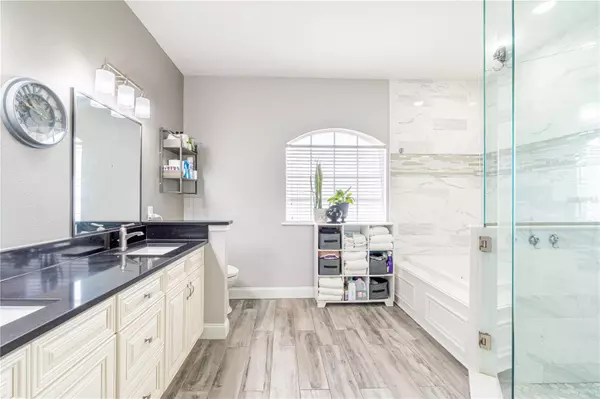$622,000
$632,020
1.6%For more information regarding the value of a property, please contact us for a free consultation.
3 Beds
3 Baths
2,431 SqFt
SOLD DATE : 05/31/2023
Key Details
Sold Price $622,000
Property Type Single Family Home
Sub Type Single Family Residence
Listing Status Sold
Purchase Type For Sale
Square Footage 2,431 sqft
Price per Sqft $255
Subdivision Hammock Pointe Un 03
MLS Listing ID O6093668
Sold Date 05/31/23
Bedrooms 3
Full Baths 2
Half Baths 1
Construction Status Appraisal,Inspections,Other Contract Contingencies
HOA Fees $77/ann
HOA Y/N Yes
Originating Board Stellar MLS
Year Built 2004
Annual Tax Amount $4,079
Lot Size 0.360 Acres
Acres 0.36
Property Description
Larger lot POOL home within the established and sought after Hammock Pointe Community. When you walk into this home you will immediately feel welcomed with 11ft ceilings throughout.
Completely remodeled with a newer roof that is only 5 yrs old. Walk into the inviting foyer area that connects to the dining room and a flex room off to the side. The open and split floor plan offers a wide view of the kitchen, living room and florida room that offers wall to wall windows for a nice view of the pool in the backyard.
The main bedroom features tray ceilings, natural light, french doors with built in blinds that give you access and view to the Florida room. The main bathroom features dual sinks, walk-in shower with floor to ceiling tile, a bench with a built in shower shelf, garden tub, plenty of natural light, and exhaust fan.
The kitchen offers 36 inch soft close cabinets with an additional 16 inch glass cabinets to maximize storage, a 33'' stainless farmhouse sink, all stainless steel appliances and light features will surely meet your kitchen needs. Two more bedrooms on the other side of the home with a full bathroom in-between them. A half bath for your guests in the FL room.
A nice sized covered and screened back patio with a pool to enjoy the hot summers with plenty of privacy to have and completely fenced in. The backyard area offers a concrete pad with a fireplace and pergola with lights and built-in fan for you to enjoy or entertain.
Enjoy the extra long driveway to store or keep your boat, extra vehicles or your RV with the 30 amp electrical service near the driveway. This home is centrally located to theme parks, medical city, Lake Nona, Veterans Hospital, Nemours Hospital, lakes, shopping, restaurants, major highways, and is within a great school district.
See attachments for list of upgrades, HOA (water is included) and sellers disclosure form.
Location
State FL
County Osceola
Community Hammock Pointe Un 03
Zoning ORS1
Interior
Interior Features High Ceilings, Master Bedroom Main Floor, Open Floorplan, Split Bedroom, Window Treatments
Heating Central
Cooling Central Air
Flooring Carpet, Ceramic Tile
Fireplace false
Appliance Built-In Oven, Dishwasher, Microwave, Refrigerator, Water Softener
Exterior
Exterior Feature Sidewalk
Garage Spaces 2.0
Pool Heated, In Ground, Lighting, Salt Water, Screen Enclosure, Tile
Utilities Available Public, Street Lights
Roof Type Shingle
Attached Garage true
Garage true
Private Pool Yes
Building
Story 1
Entry Level One
Foundation Slab
Lot Size Range 1/4 to less than 1/2
Sewer Septic Tank
Water Public
Structure Type Stucco
New Construction false
Construction Status Appraisal,Inspections,Other Contract Contingencies
Schools
Elementary Schools Narcoossee Elementary
Middle Schools Narcoossee Middle
High Schools Harmony High
Others
Pets Allowed Yes
Senior Community No
Ownership Fee Simple
Monthly Total Fees $77
Acceptable Financing Cash, Conventional, FHA, VA Loan
Membership Fee Required Required
Listing Terms Cash, Conventional, FHA, VA Loan
Num of Pet 3
Special Listing Condition None
Read Less Info
Want to know what your home might be worth? Contact us for a FREE valuation!

Our team is ready to help you sell your home for the highest possible price ASAP

© 2024 My Florida Regional MLS DBA Stellar MLS. All Rights Reserved.
Bought with TOP AGENCY REALTY INC

Find out why customers are choosing LPT Realty to meet their real estate needs







