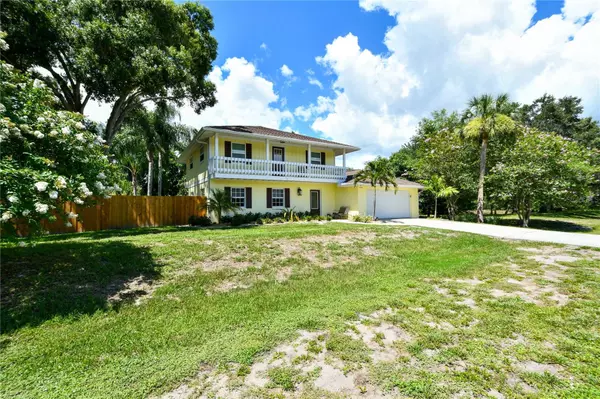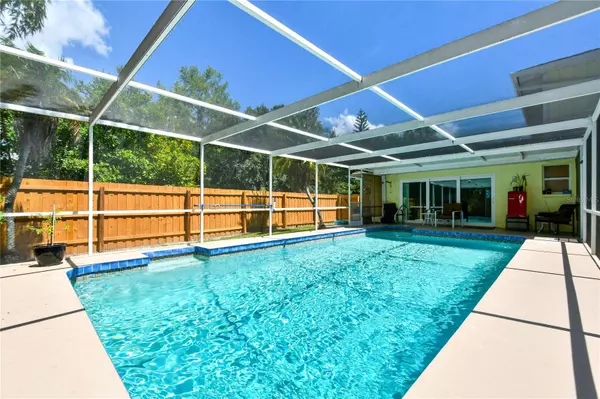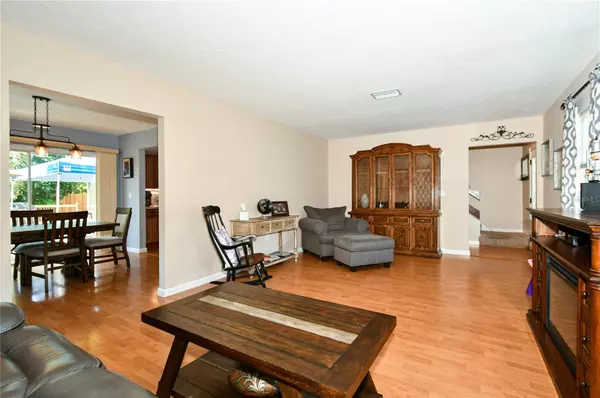$570,000
$605,000
5.8%For more information regarding the value of a property, please contact us for a free consultation.
3 Beds
3 Baths
1,872 SqFt
SOLD DATE : 06/15/2023
Key Details
Sold Price $570,000
Property Type Single Family Home
Sub Type Single Family Residence
Listing Status Sold
Purchase Type For Sale
Square Footage 1,872 sqft
Price per Sqft $304
Subdivision South Pointe Woods
MLS Listing ID A4543312
Sold Date 06/15/23
Bedrooms 3
Full Baths 2
Half Baths 1
Construction Status Financing,Inspections
HOA Y/N No
Originating Board Stellar MLS
Year Built 1981
Annual Tax Amount $3,343
Lot Size 0.300 Acres
Acres 0.3
Lot Dimensions 13108
Property Description
Price Reduction!! Great Location!! **Close to Everything** Beautiful two-story pool home on a private OVERSIZED lot. The entire first floor flows perfectly with your outdoor entertaining space. Wow! What a backyard!! Your Large sparkling pool with newly screened enclosure is alongside your custom-built deck for family BBQ'S, parties or soaking in the Florida Sun. Brand new 10-foot fencing surrounds this tropical backyard paradise. The second floor has 2 guest rooms with a shared full bath. Guest room 1- has access to the quaint front balcony. Also, on the second floor you will find the master suite with private bath. This home is move-in ready! Some upgrades include- new roof 2020, most windows and doors are hurricane rated, new garage door with built in cabinetry, new backsplash in the kitchen along with a large farmhouse sink, new pool pump and filter, new electrical panel, renovated bathrooms, fresh paint inside and out, new shed, a new Leaf Filter gutter system and a premium generator! Easy living with NO HOA FEES or Deed Restrictions! This home is located 7 minutes from Siesta Beach, downtown Sarasota, restaurants, shopping and A rated schools. Make your appointment today and start living your Florida dream!
Location
State FL
County Sarasota
Community South Pointe Woods
Zoning RSF3
Rooms
Other Rooms Attic, Family Room, Inside Utility, Storage Rooms
Interior
Interior Features Ceiling Fans(s), Master Bedroom Upstairs, Solid Surface Counters, Solid Wood Cabinets, Thermostat, Window Treatments
Heating Electric
Cooling Central Air
Flooring Carpet, Laminate
Furnishings Negotiable
Fireplace false
Appliance Dishwasher, Disposal, Electric Water Heater, Microwave, Range, Refrigerator
Laundry Laundry Room
Exterior
Exterior Feature Balcony, Dog Run, Lighting, Private Mailbox, Sliding Doors, Storage
Parking Features Garage Door Opener
Garage Spaces 2.0
Fence Wood
Pool Child Safety Fence, Deck, In Ground, Lighting, Outside Bath Access, Pool Sweep, Screen Enclosure, Self Cleaning
Community Features None
Utilities Available Cable Available, Electricity Available, Water Available
View Garden, Pool, Trees/Woods
Roof Type Shingle
Porch Covered, Deck, Enclosed, Front Porch, Patio, Rear Porch, Screened
Attached Garage true
Garage true
Private Pool Yes
Building
Lot Description In County, Near Public Transit, Oversized Lot, Paved
Entry Level Two
Foundation Slab
Lot Size Range 1/4 to less than 1/2
Sewer Septic Tank
Water Public
Architectural Style Cape Cod, Traditional
Structure Type Block, Stucco
New Construction false
Construction Status Financing,Inspections
Schools
Elementary Schools Wilkinson Elementary
Middle Schools Brookside Middle
High Schools Riverview High
Others
Pets Allowed Yes
Senior Community No
Pet Size Extra Large (101+ Lbs.)
Ownership Fee Simple
Acceptable Financing Cash, Conventional, FHA, VA Loan
Listing Terms Cash, Conventional, FHA, VA Loan
Num of Pet 5
Special Listing Condition None
Read Less Info
Want to know what your home might be worth? Contact us for a FREE valuation!

Our team is ready to help you sell your home for the highest possible price ASAP

© 2025 My Florida Regional MLS DBA Stellar MLS. All Rights Reserved.
Bought with CHARLES RUTENBERG REALTY INC
Find out why customers are choosing LPT Realty to meet their real estate needs







