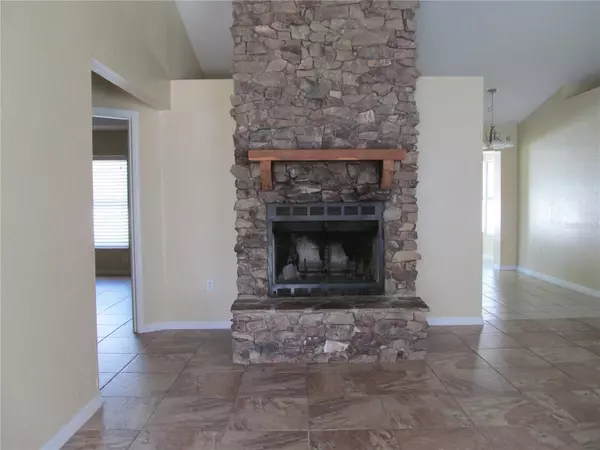$259,900
$259,000
0.3%For more information regarding the value of a property, please contact us for a free consultation.
3 Beds
2 Baths
1,509 SqFt
SOLD DATE : 06/22/2023
Key Details
Sold Price $259,900
Property Type Single Family Home
Sub Type Single Family Residence
Listing Status Sold
Purchase Type For Sale
Square Footage 1,509 sqft
Price per Sqft $172
Subdivision Silver Springs Shores
MLS Listing ID OM656050
Sold Date 06/22/23
Bedrooms 3
Full Baths 2
HOA Y/N No
Originating Board Stellar MLS
Year Built 2006
Annual Tax Amount $2,925
Lot Size 10,890 Sqft
Acres 0.25
Lot Dimensions 85x126
Property Description
Very lovely concrete block/stucco home with a homey feel! Nice curb appeal, vinyl fence. New shingles are scheduled for April 17, 2023. Tile throughout home. Living room features cathedral ceilings, wall to ceiling wood burning all stone fireplace! Kitchen has solid wood cabinets (2 corner cabinets with glass), granite counters, stainless side/by/side refrigerator with ice maker on door, stainless microwave, dishwasher and range. Convenient pass-through to sunroom/Florida Room for entertaining! Kitchen also has cathedral ceilings. Large built-in pantry; everyone will love this kitchen with adjoining dining area. Master Bedroom has tray ceilings, walk-in closet, granite counter top in bathroom, garden tub/shower, and vanity. This is a split plan home and on the other side are two spacious bedrooms, double closets, fans and Guest Bath with pantry, granite counter tops. Home is very tastefully decorated, six panel doors throughout home. Double garage has electric door opener, attic access. New 3.5 ton 14 Seer Rheem, Heat Pump A/C system was installed 11/5/20. Nice curb appeal and very private fenced back yard. Buyers won't be disappointed at all! Great location off of Baseline Road and near medical facilities, banks, shopping and dining! Home is on Supra Lockbox.
Location
State FL
County Marion
Community Silver Springs Shores
Zoning R1
Rooms
Other Rooms Florida Room, Great Room, Inside Utility
Interior
Interior Features Cathedral Ceiling(s), Solid Surface Counters, Solid Wood Cabinets, Split Bedroom, Tray Ceiling(s), Walk-In Closet(s)
Heating Electric
Cooling Central Air
Flooring Tile
Fireplaces Type Living Room, Wood Burning
Fireplace true
Appliance Dishwasher, Microwave, Range, Refrigerator
Laundry Inside, Laundry Room
Exterior
Exterior Feature Rain Gutters
Garage Spaces 2.0
Utilities Available Electricity Connected, Sewer Available
Roof Type Shingle
Attached Garage true
Garage true
Private Pool No
Building
Story 1
Entry Level One
Foundation Slab
Lot Size Range 1/4 to less than 1/2
Sewer Septic Tank
Water Well
Structure Type Concrete, Stucco
New Construction false
Others
Senior Community No
Ownership Fee Simple
Acceptable Financing Cash, Conventional, FHA, VA Loan
Listing Terms Cash, Conventional, FHA, VA Loan
Special Listing Condition None
Read Less Info
Want to know what your home might be worth? Contact us for a FREE valuation!

Our team is ready to help you sell your home for the highest possible price ASAP

© 2024 My Florida Regional MLS DBA Stellar MLS. All Rights Reserved.
Bought with RE/MAX PREMIER REALTY

Find out why customers are choosing LPT Realty to meet their real estate needs







