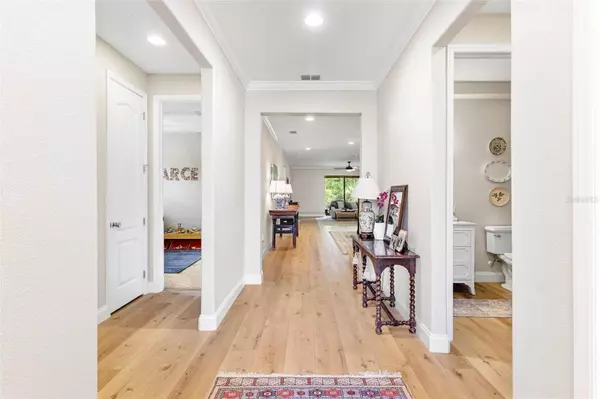$695,000
$715,000
2.8%For more information regarding the value of a property, please contact us for a free consultation.
6 Beds
4 Baths
4,113 SqFt
SOLD DATE : 07/06/2023
Key Details
Sold Price $695,000
Property Type Single Family Home
Sub Type Single Family Residence
Listing Status Sold
Purchase Type For Sale
Square Footage 4,113 sqft
Price per Sqft $168
Subdivision Harrison Ranch Ph Ii-A
MLS Listing ID U8193282
Sold Date 07/06/23
Bedrooms 6
Full Baths 3
Half Baths 1
Construction Status Financing,Inspections
HOA Fees $9/ann
HOA Y/N Yes
Originating Board Stellar MLS
Year Built 2015
Annual Tax Amount $6,650
Lot Size 9,583 Sqft
Acres 0.22
Lot Dimensions 122x90
Property Description
This home really has it all! Located in the highly desirable Harrison Ranch, this rarely available Dockside Model boast over 4,000 sf of living space. Packed with upgrades: 8ft doorways, high ceilings, rounded drywall, & newly installed Coretec luxury vinyl plank flooring. The home recently underwent a complete kitchen renovation that showcases custom solid wood cabinetry and oversized fully trimmed island. You will find no detail was left untouched with hand selected honed Vermont Danby Marble counter tops to a fully custom built pantry with countertops and plugs to hide countertop appliances, new LG Studio Line appliances, and a huge custom over-sized mudroom. The downstairs of the home features an open floor plan with oversized living spaces as well as the Owners suite, 2 bedrooms, a den/6th bedroom and 2 1/2 baths. Upstairs is an entertainers dream with a huge open loft game room and a separate media/home theater room, as well as 2 more bedrooms (or use them as a gym and office) and a full bath. The home features a large screened lanai with paver floor and has ample space to entertain and enjoy the beautiful and private preserve views. The home boasts a 3 car tandem garage so there is plenty of space for you cars and anything else you need to store. The community features for this Parrish neighborhood include: a gym, heated olympic sized pool, clubhouse, playground, tennis courts, and over 5 miles of nature trails, along with many large fully stocked ponds. Zoned for Harvey Elementary and The new Parrish High School. This home is a definite must see.
Location
State FL
County Manatee
Community Harrison Ranch Ph Ii-A
Zoning PDMU/N
Direction E
Rooms
Other Rooms Bonus Room, Family Room, Inside Utility, Media Room
Interior
Interior Features Built-in Features, Ceiling Fans(s), Crown Molding, Eat-in Kitchen, Living Room/Dining Room Combo, Master Bedroom Main Floor, Open Floorplan, Solid Wood Cabinets, Stone Counters, Thermostat, Window Treatments
Heating Central
Cooling Central Air
Flooring Vinyl
Fireplace false
Appliance Built-In Oven, Cooktop, Dishwasher, Disposal, Microwave, Range Hood, Refrigerator, Washer
Laundry Inside, Laundry Room
Exterior
Exterior Feature Rain Gutters, Sidewalk, Sliding Doors
Garage Driveway, Garage Door Opener, Ground Level
Garage Spaces 3.0
Community Features Clubhouse, Fitness Center, Playground, Pool, Sidewalks, Tennis Courts
Utilities Available Cable Available, Electricity Connected, Public, Sewer Connected, Water Connected
View Trees/Woods
Roof Type Shingle
Porch Enclosed, Rear Porch, Screened
Attached Garage true
Garage true
Private Pool No
Building
Story 2
Entry Level Two
Foundation Slab
Lot Size Range 0 to less than 1/4
Builder Name Pulte
Sewer Public Sewer
Water Public
Structure Type Block, Stucco
New Construction false
Construction Status Financing,Inspections
Schools
Elementary Schools Barbara A. Harvey Elementary
Middle Schools Buffalo Creek Middle
High Schools Parrish Community High
Others
Pets Allowed Yes
Senior Community No
Ownership Fee Simple
Monthly Total Fees $9
Acceptable Financing Cash, Conventional
Membership Fee Required Required
Listing Terms Cash, Conventional
Special Listing Condition None
Read Less Info
Want to know what your home might be worth? Contact us for a FREE valuation!

Our team is ready to help you sell your home for the highest possible price ASAP

© 2024 My Florida Regional MLS DBA Stellar MLS. All Rights Reserved.
Bought with EVERLANE REALTY LLC

Find out why customers are choosing LPT Realty to meet their real estate needs







