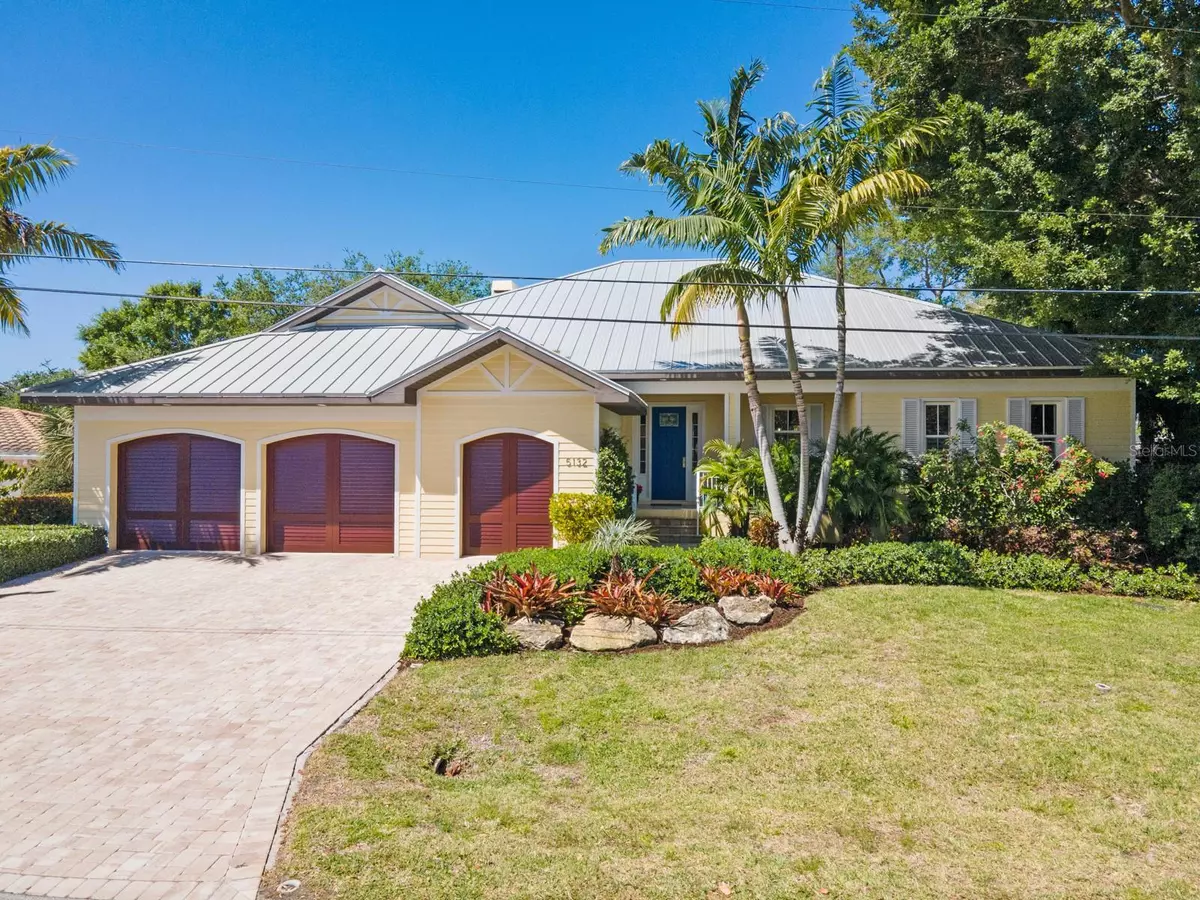$2,825,000
$2,999,000
5.8%For more information regarding the value of a property, please contact us for a free consultation.
3 Beds
3 Baths
2,950 SqFt
SOLD DATE : 07/13/2023
Key Details
Sold Price $2,825,000
Property Type Single Family Home
Sub Type Single Family Residence
Listing Status Sold
Purchase Type For Sale
Square Footage 2,950 sqft
Price per Sqft $957
Subdivision Sara Sands
MLS Listing ID A4564893
Sold Date 07/13/23
Bedrooms 3
Full Baths 3
Construction Status No Contingency
HOA Y/N No
Originating Board Stellar MLS
Year Built 2016
Annual Tax Amount $13,312
Lot Size 0.330 Acres
Acres 0.33
Lot Dimensions 92x156
Property Description
Combining stylish residential living with the allure of a world-renowned beach destination five minutes away, this beautiful Siesta Key property is perfect for families and retirees alike. A captivating “great room” with its soaring ceiling beckons you in, as does the view of the canal seen through the 24’ wall of French doors. Serene and airy , the house is a welcoming blend of breezy sophistication and thoughtful functionality—note the ceramic tile flooring (mimicking the look of whitewashed pine), recessed lighting, and plantation shutters throughout. Custom-built from the ground up in 2016, the concrete and hardy board house features three bedrooms, three full baths, a separate study with built-in cabinetry, a laundry/utility room , an outsized walk-in pantry, a walk-up attic above the 800sf garage, a lanai specifically designed as a second living/entertainment area, a completely screened in, heated saltwater pool, and a dock (with an electrical hookup for a future boat lift, if desired). In addition to home security, all windows and doors (including the garage) are hurricane proof. A protective $55k seawall was added three years ago. The fully landscaped yard includes an irrigation system, and the 2.5 car
garage keeps all your wheels tucked safely away. The sundrenched 24’ x 22’ great room is the literal hub of the house. On one side, you’ll find the primary bedroom suite with its two spacious walk-in closets and bath, while the two guest bedrooms and Jack and Jill bath on the
opposite end afford privacy to all. It is easy to imagine several people preparing meals side-by-side in the well-planned and well-appointed kitchen or engaging in conversation from the breakfast bar. With its abundance of wood cupboards, high-end Thermador appliances,
polished granite countertops, and stainless-steel farmer’s sink, even a professional chef would feel at home. Opening the doors to the adjacent lanai and pool deck gives you the ultimate experience of inside/outside living, and you can gracefully accommodate and entertain large gatherings of family and friends. Two fireplaces for chilly nights, a wet bar, and deck space ample enough to allow for multiple lounge chairs and a barbecue station, make this an inviting year-round home. Best of all, with its close proximity to Siesta Key Beach, famous for its powder like sand and magnificent sunsets, casual dining and shops in the vibrant Siesta Key Village, and the cultural and culinary offerings of downtown Sarasota, you can delight in the knowledge that you live where others vacation. A dream scenario.
Location
State FL
County Sarasota
Community Sara Sands
Zoning RSF2
Rooms
Other Rooms Attic, Storage Rooms
Interior
Interior Features Built-in Features, Ceiling Fans(s), Eat-in Kitchen, Kitchen/Family Room Combo, Living Room/Dining Room Combo, Master Bedroom Main Floor, Open Floorplan, Walk-In Closet(s)
Heating Central
Cooling Central Air
Flooring Ceramic Tile
Fireplaces Type Family Room, Gas
Furnishings Unfurnished
Fireplace true
Appliance Dishwasher, Disposal, Dryer, Microwave, Range, Refrigerator, Washer
Laundry Inside, Laundry Room
Exterior
Exterior Feature Outdoor Grill
Garage Spaces 3.0
Pool In Ground, Lap, Lighting, Tile
Community Features None
Utilities Available Public
Waterfront Description Canal - Saltwater
View Y/N 1
Water Access 1
Water Access Desc Canal - Saltwater
View Water
Roof Type Metal
Attached Garage true
Garage true
Private Pool Yes
Building
Story 1
Entry Level One
Foundation Slab
Lot Size Range 1/4 to less than 1/2
Sewer Public Sewer
Water Public
Structure Type Concrete
New Construction false
Construction Status No Contingency
Schools
Elementary Schools Phillippi Shores Elementary
Middle Schools Brookside Middle
High Schools Sarasota High
Others
HOA Fee Include None
Senior Community No
Ownership Fee Simple
Acceptable Financing Cash, Conventional
Listing Terms Cash, Conventional
Special Listing Condition None
Read Less Info
Want to know what your home might be worth? Contact us for a FREE valuation!

Our team is ready to help you sell your home for the highest possible price ASAP

© 2024 My Florida Regional MLS DBA Stellar MLS. All Rights Reserved.
Bought with HORIZON REALTY INTERNATIONAL

Find out why customers are choosing LPT Realty to meet their real estate needs







