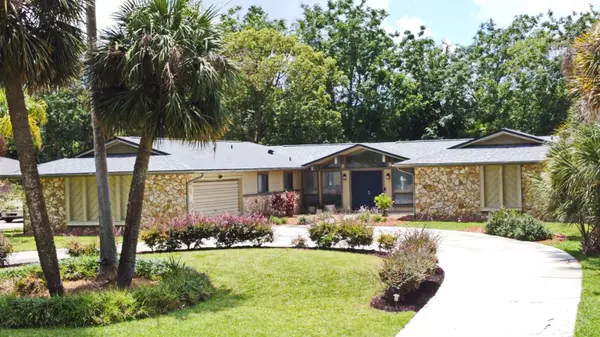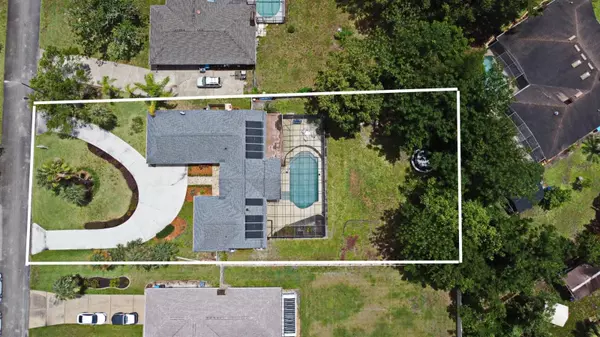$490,000
$499,900
2.0%For more information regarding the value of a property, please contact us for a free consultation.
4 Beds
3 Baths
2,352 SqFt
SOLD DATE : 07/21/2023
Key Details
Sold Price $490,000
Property Type Single Family Home
Sub Type Single Family Residence
Listing Status Sold
Purchase Type For Sale
Square Footage 2,352 sqft
Price per Sqft $208
Subdivision Treeshore Dev
MLS Listing ID O6113819
Sold Date 07/21/23
Bedrooms 4
Full Baths 3
HOA Fees $15/ann
HOA Y/N Yes
Originating Board Stellar MLS
Year Built 1985
Annual Tax Amount $6,627
Lot Size 0.480 Acres
Acres 0.48
Lot Dimensions 95x220
Property Description
Under contract-accepting backup offers. Motivated Sellers! This four bedroom three bathroom home is truly one of a kind. Its unique design embraces natural light with structural beams and giant windows. Seated on almost half an acre, you'll enjoy outdoor features including a fully fenced back yard and screened patio for entertaining with an extra large, heated, salt water pool. The home has a new custom master bathroom suite including a two seater tub, walk in shower, and closet with built ins. The home has bamboo hardwood and tile floors. In addition to an open concept living and dining area, there is an additional large bonus room with a built in wet bar. The kitchen is spacious with stainless steel appliances and a walk in pantry. By the two car garage entrance you'll find one of the bedrooms and a full bath/laundry room that gives a guest suite vibe separate from the other bedroom spaces. Located in the highly desirable Treeshore Lakes community you'll find a non-intrusive HOA that offers a family friendly atmosphere, two private lakes, and a quiet and safe neighborhood. The current owners are relocating for work, or else they'd never want to leave! Roof Replaced in 2018; Both AC's replaced within the last 5 years; Pool Pump replaced 2016. Come see if this dream home is meant to be yours before it's gone.
Location
State FL
County Volusia
Community Treeshore Dev
Zoning 01R4
Interior
Interior Features Ceiling Fans(s), Eat-in Kitchen, High Ceilings, Walk-In Closet(s), Wet Bar
Heating Central
Cooling Central Air
Flooring Bamboo, Tile
Fireplace false
Appliance Convection Oven, Cooktop, Dishwasher, Disposal, Electric Water Heater, Microwave, Range Hood, Refrigerator
Exterior
Exterior Feature Irrigation System, Lighting, Rain Gutters, Sliding Doors, Sprinkler Metered
Parking Features Circular Driveway, Garage Door Opener
Garage Spaces 2.0
Pool In Ground, Lighting, Salt Water, Screen Enclosure
Utilities Available Cable Connected, Electricity Connected
Roof Type Shingle
Attached Garage true
Garage true
Private Pool Yes
Building
Story 1
Entry Level One
Foundation Slab
Lot Size Range 1/4 to less than 1/2
Sewer Septic Tank
Water Public
Structure Type Wood Frame
New Construction false
Schools
Elementary Schools Forest Lake Elem
Middle Schools Heritage Middle
High Schools Pine Ridge High School
Others
Pets Allowed Yes
Senior Community No
Ownership Fee Simple
Monthly Total Fees $15
Membership Fee Required Required
Special Listing Condition None
Read Less Info
Want to know what your home might be worth? Contact us for a FREE valuation!

Our team is ready to help you sell your home for the highest possible price ASAP

© 2025 My Florida Regional MLS DBA Stellar MLS. All Rights Reserved.
Bought with RE/MAX TOWN & COUNTRY REALTY
Find out why customers are choosing LPT Realty to meet their real estate needs







