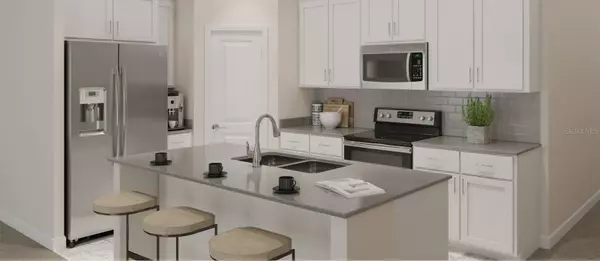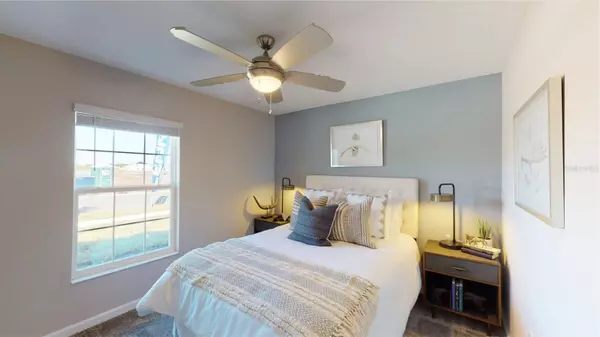$370,880
$355,390
4.4%For more information regarding the value of a property, please contact us for a free consultation.
3 Beds
2 Baths
1,555 SqFt
SOLD DATE : 08/31/2023
Key Details
Sold Price $370,880
Property Type Single Family Home
Sub Type Single Family Residence
Listing Status Sold
Purchase Type For Sale
Square Footage 1,555 sqft
Price per Sqft $238
Subdivision Storey Creek 50S
MLS Listing ID T3452659
Sold Date 08/31/23
Bedrooms 3
Full Baths 2
Construction Status Financing
HOA Fees $129/mo
HOA Y/N Yes
Originating Board Stellar MLS
Year Built 2023
Lot Size 6,098 Sqft
Acres 0.14
Property Description
Under Construction. Experience one of Lennar's best open floorplans with three bedrooms and two bathrooms, the Dover is perfect for growing families. The open kitchen has a large pantry and overlooks the family room and cafe, making it easier to bring everyone together for meals or family time. Enjoy your morning coffee on either the covered front porch or the back patio just off the cafe. The owner suite features an oversized walk in closet and his and her sinks. A 2-car garage provides convenience as well as additional storage if needed. These single-family homes come with Lennar's Everything's Included® promise. The community offers residents luxury amenities in a great location and easy access to major Florida highways, such as SR 535, I-4, and US 192. Storey Creek amenities include a fully-equipped fitness center, clubhouse, resort-style swimming pool, tennis courts and playground. This community will also offer residents a great location to explore nearby shopping, dining and entertainment.
Location
State FL
County Osceola
Community Storey Creek 50S
Zoning P-D
Rooms
Other Rooms Family Room, Inside Utility
Interior
Interior Features Kitchen/Family Room Combo, Master Bedroom Main Floor, Open Floorplan, Pest Guard System, Solid Surface Counters, Solid Wood Cabinets, Thermostat, Walk-In Closet(s)
Heating Central, Electric, Solar
Cooling Central Air
Flooring Carpet, Ceramic Tile
Fireplace false
Appliance Dishwasher, Disposal, Dryer, Freezer, Microwave, Range, Refrigerator, Washer
Laundry Inside
Exterior
Exterior Feature Irrigation System, Sliding Doors
Parking Features Driveway, Garage Door Opener
Garage Spaces 2.0
Community Features Fitness Center, Park, Playground, Pool, Tennis Courts
Utilities Available Cable Available, Cable Connected, Electricity Available, Electricity Connected, Public, Underground Utilities, Water Available
Amenities Available Fitness Center, Park, Playground, Tennis Court(s)
Roof Type Shingle
Porch Patio, Porch
Attached Garage true
Garage true
Private Pool No
Building
Lot Description Paved, Private
Entry Level One
Foundation Slab
Lot Size Range 0 to less than 1/4
Builder Name Lennar Homes
Sewer Public Sewer
Water Public
Structure Type Cement Siding, Wood Frame
New Construction true
Construction Status Financing
Schools
Elementary Schools Pleasant Hill Elem
Middle Schools Horizon Middle
High Schools Poinciana High School
Others
Pets Allowed Yes
Senior Community No
Ownership Fee Simple
Monthly Total Fees $129
Acceptable Financing Cash, Conventional, FHA, USDA Loan, VA Loan
Membership Fee Required Required
Listing Terms Cash, Conventional, FHA, USDA Loan, VA Loan
Special Listing Condition None
Read Less Info
Want to know what your home might be worth? Contact us for a FREE valuation!

Our team is ready to help you sell your home for the highest possible price ASAP

© 2025 My Florida Regional MLS DBA Stellar MLS. All Rights Reserved.
Bought with LENNAR REALTY
Find out why customers are choosing LPT Realty to meet their real estate needs







