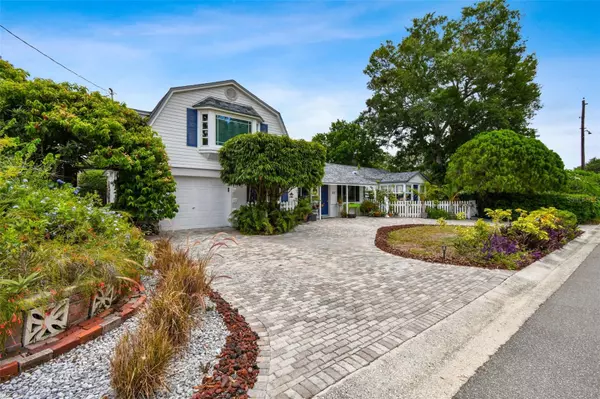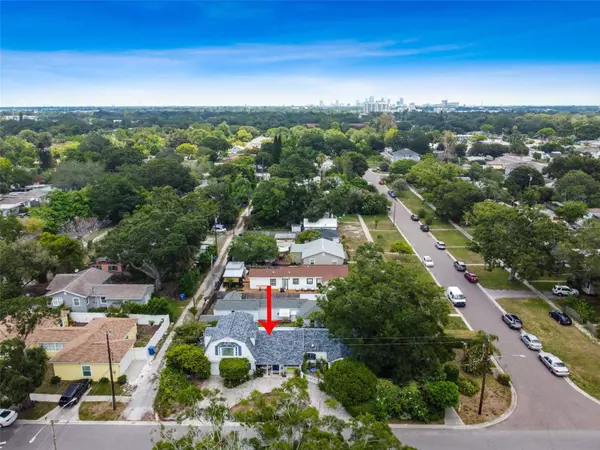$525,000
$539,000
2.6%For more information regarding the value of a property, please contact us for a free consultation.
3 Beds
3 Baths
1,538 SqFt
SOLD DATE : 10/06/2023
Key Details
Sold Price $525,000
Property Type Single Family Home
Sub Type Single Family Residence
Listing Status Sold
Purchase Type For Sale
Square Footage 1,538 sqft
Price per Sqft $341
Subdivision Kenilworth
MLS Listing ID U8206113
Sold Date 10/06/23
Bedrooms 3
Full Baths 3
Construction Status Financing,Inspections
HOA Y/N No
Originating Board Stellar MLS
Year Built 1947
Annual Tax Amount $1,097
Lot Size 4,791 Sqft
Acres 0.11
Lot Dimensions 45x107
Property Description
Style and character abound in this beautiful must see Kenilworth home!! This unique three bedroom, three bath Dutch Colonial style property is truly one of a kind. It has been meticulously maintained and features a custom designed brick paver circular drive, NEW THREE DIMENSIONAL SHINGLE ROOF and TWO YEAR OLD AIR CONDITIONING SYSTEM. Enjoy looking at your lush landscaping from your cozy sunroom that consists of numerous tropical plants, shrubs and trees that add to the homes overall appeal. As you enter the front door, you immediately notice the high vaulted ceilings and the spaciousness of the open floor plan. Just below the vaulted ceiling is a large window that provides plenty of natural light. Enjoy cooking in your custom kitchen with a bar for your guests and a large dining area. The huge master bedroom, that is located on the second floor, has its own private bath would make an ideal in-law suite! Anyone working from home will love the bonus room as it perfect for a home office! All of this and just a short car ride from Downtown St Petersburg and the white sand and blue water of the Gulf Beaches. This is truly Florida living at its finest! Come and see this magnificent home today and make it yours tomorrow before someone else does! All information contained herein is believed to be accurate. Buyers are encouraged to confirm any/all information as they deem necessary in making their decision to purchase.
Location
State FL
County Pinellas
Community Kenilworth
Direction N
Rooms
Other Rooms Bonus Room, Den/Library/Office, Inside Utility
Interior
Interior Features Ceiling Fans(s), High Ceilings, Kitchen/Family Room Combo, Master Bedroom Main Floor, Master Bedroom Upstairs, Open Floorplan, Split Bedroom, Thermostat, Vaulted Ceiling(s)
Heating Central, Electric
Cooling Central Air
Flooring Carpet, Laminate, Tile
Furnishings Unfurnished
Fireplace false
Appliance Dishwasher, Dryer, Electric Water Heater, Microwave, Range, Refrigerator, Washer
Laundry Inside
Exterior
Exterior Feature Garden, Private Mailbox
Garage Circular Driveway, Converted Garage, Driveway, Garage Door Opener
Garage Spaces 1.0
Utilities Available Cable Connected, Electricity Connected, Public, Sewer Connected, Street Lights, Water Connected
Waterfront false
View Garden
Roof Type Shingle
Attached Garage true
Garage true
Private Pool No
Building
Lot Description City Limits, Landscaped, Paved
Story 2
Entry Level Two
Foundation Slab
Lot Size Range 0 to less than 1/4
Sewer Public Sewer
Water Public
Structure Type Block
New Construction false
Construction Status Financing,Inspections
Schools
Elementary Schools Mount Vernon Elementary-Pn
Middle Schools Azalea Middle-Pn
High Schools St. Petersburg High-Pn
Others
Senior Community No
Ownership Fee Simple
Acceptable Financing Cash, Conventional, FHA
Listing Terms Cash, Conventional, FHA
Special Listing Condition None
Read Less Info
Want to know what your home might be worth? Contact us for a FREE valuation!

Our team is ready to help you sell your home for the highest possible price ASAP

© 2024 My Florida Regional MLS DBA Stellar MLS. All Rights Reserved.
Bought with TIGER REAL ESTATE LLC

Find out why customers are choosing LPT Realty to meet their real estate needs







