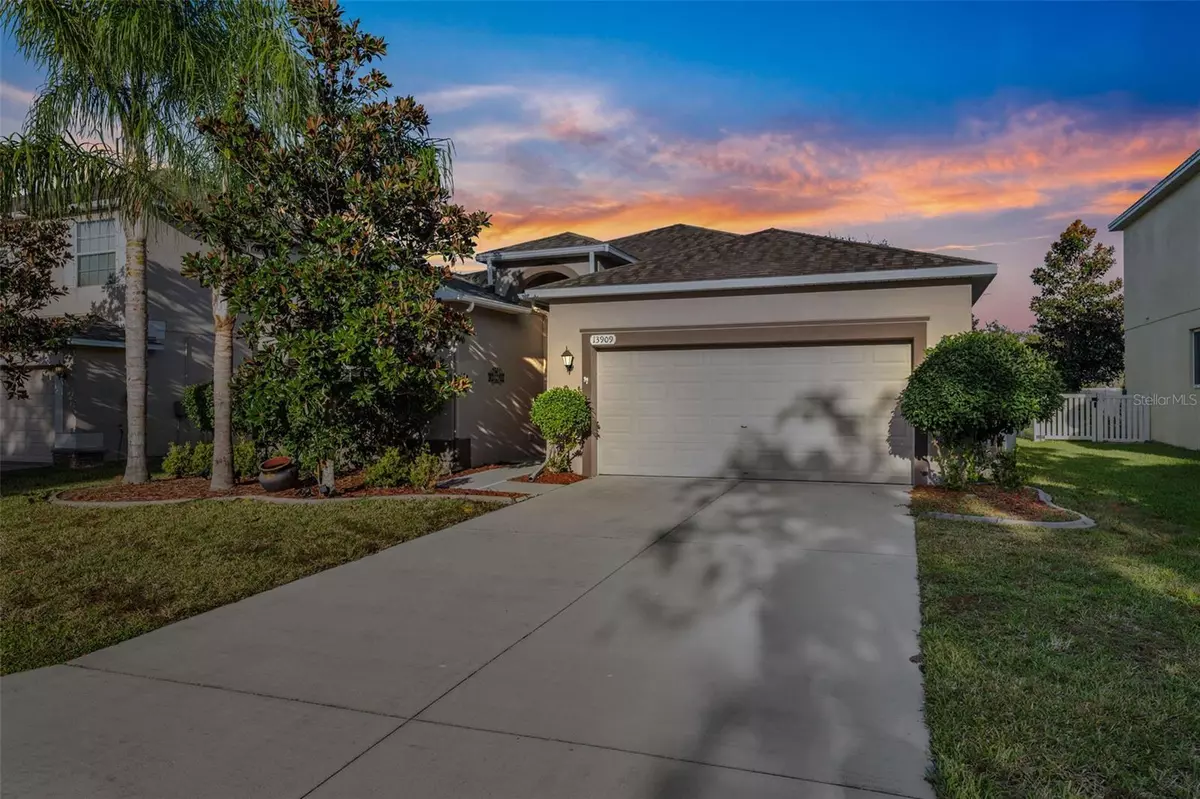$375,000
$375,000
For more information regarding the value of a property, please contact us for a free consultation.
4 Beds
3 Baths
2,032 SqFt
SOLD DATE : 01/19/2024
Key Details
Sold Price $375,000
Property Type Single Family Home
Sub Type Single Family Residence
Listing Status Sold
Purchase Type For Sale
Square Footage 2,032 sqft
Price per Sqft $184
Subdivision Lakeside Ph 1A 2A & 05
MLS Listing ID T3490121
Sold Date 01/19/24
Bedrooms 4
Full Baths 3
HOA Fees $68/mo
HOA Y/N Yes
Originating Board Stellar MLS
Year Built 2015
Annual Tax Amount $6,176
Lot Size 6,534 Sqft
Acres 0.15
Property Description
Discover the perfect combination of comfort and community in this inviting 4-bedroom, 3-bathroom home located in Hudson, Florida. Enjoy the peace of having no rear neighbors, providing an extra layer of privacy. Landscape lighting enhances the home's exterior and a newer AC system ensures your home stays cool and comfortable year-round. Inside, the home impresses with its sleek and functional interior. Wood flooring throughout the home adds warmth creating a cozy and welcoming atmosphere. The open floor plan allows spaces to flow seamlessly together for lots of entertainment space. The kitchen is a chef’s dream, boasting stainless steel appliances, a convenient island with breakfast bar, elegant tile backsplash, walk-in pantry, and stunning granite countertops. The large master bedroom offers two walk-in closets and a full bathroom with dual vanity sinks, a garden tub, and a glass walk-in shower. The other 3 bedrooms reside on the opposite side of the home for additional privacy. The fully fenced backyard is a blank canvas for outdoor activities and relaxation, complemented by a covered back patio equipped with a fan - ideal for entertaining or quiet evenings under the stars. A handy shed adds storage options for your outdoor gear or gardening tools. Residents of this community enjoy access to a host of amenities that cater to a variety of interests and lifestyles. Take a refreshing dip in the community pool, spend time with your furry friends at the dog park, indulge in a spot of fishing at the community dock, or stay active with the tennis and basketball courts. This home is perfect for families or anyone looking for a blend of suburban tranquility and community spirit. Schedule a showing today!
Location
State FL
County Pasco
Community Lakeside Ph 1A 2A & 05
Zoning MPUD
Interior
Interior Features Ceiling Fans(s), Open Floorplan, Stone Counters, Thermostat
Heating Central
Cooling Central Air
Flooring Tile, Wood
Fireplace false
Appliance Dryer, Microwave, Other, Range, Refrigerator, Washer
Laundry Other
Exterior
Exterior Feature Hurricane Shutters, Irrigation System, Lighting, Other, Sliding Doors, Sprinkler Metered
Parking Features Driveway, Garage Door Opener
Garage Spaces 2.0
Fence Wood
Community Features Dog Park, Pool, Tennis Courts
Utilities Available BB/HS Internet Available, Cable Available, Cable Connected, Electricity Available, Electricity Connected, Public, Sewer Available, Sewer Connected, Water Available, Water Connected
Amenities Available Basketball Court, Pool, Tennis Court(s)
Roof Type Shingle
Porch Screened
Attached Garage true
Garage true
Private Pool No
Building
Entry Level One
Foundation Slab
Lot Size Range 0 to less than 1/4
Sewer Public Sewer
Water Public
Structure Type Block,Stucco
New Construction false
Schools
Elementary Schools Moon Lake-Po
Middle Schools Crews Lake Middle-Po
High Schools Hudson High-Po
Others
Pets Allowed Breed Restrictions, Yes
HOA Fee Include Pool
Senior Community No
Ownership Fee Simple
Monthly Total Fees $68
Acceptable Financing Cash, Conventional, FHA, VA Loan
Membership Fee Required Required
Listing Terms Cash, Conventional, FHA, VA Loan
Special Listing Condition None
Read Less Info
Want to know what your home might be worth? Contact us for a FREE valuation!

Our team is ready to help you sell your home for the highest possible price ASAP

© 2024 My Florida Regional MLS DBA Stellar MLS. All Rights Reserved.
Bought with ON TOP OF THE WORLD RE

Find out why customers are choosing LPT Realty to meet their real estate needs







