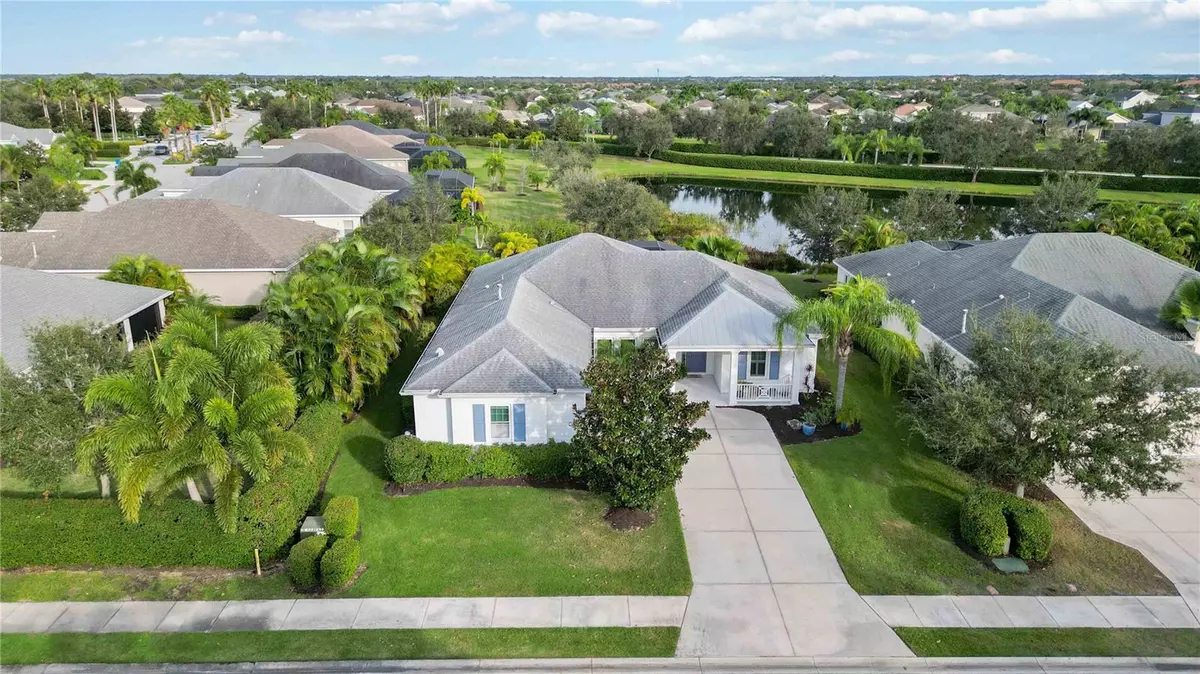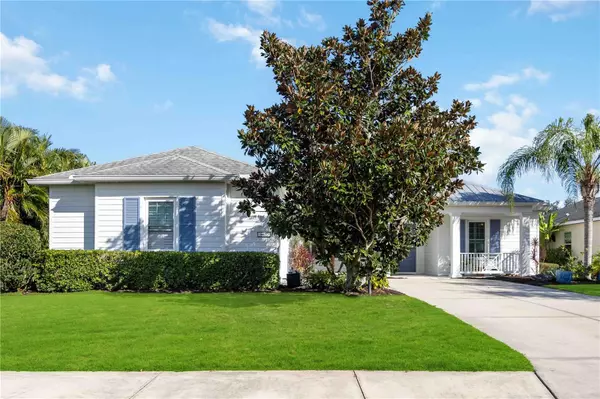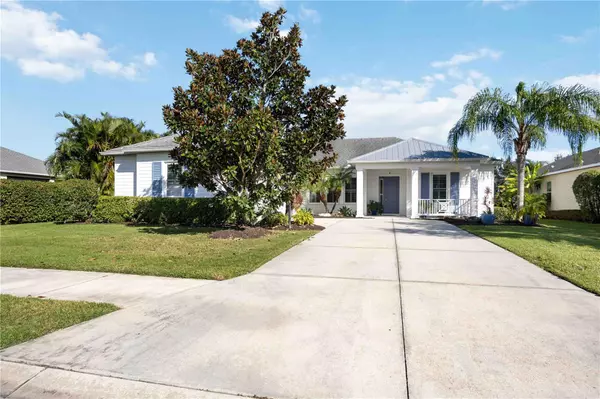$700,000
$700,000
For more information regarding the value of a property, please contact us for a free consultation.
3 Beds
2 Baths
2,308 SqFt
SOLD DATE : 01/31/2024
Key Details
Sold Price $700,000
Property Type Single Family Home
Sub Type Single Family Residence
Listing Status Sold
Purchase Type For Sale
Square Footage 2,308 sqft
Price per Sqft $303
Subdivision Central Park Sp E-1B
MLS Listing ID A4590049
Sold Date 01/31/24
Bedrooms 3
Full Baths 2
Construction Status Appraisal,Financing,Inspections
HOA Fees $501/qua
HOA Y/N Yes
Originating Board Stellar MLS
Year Built 2013
Annual Tax Amount $9,567
Lot Size 0.270 Acres
Acres 0.27
Property Description
If you are looking for a home that has it all, look no further than this stunning Home in the gated community of Claremont Park within the gated community of Central Park in Lakewood Ranch. This home is not only beautifully designed with many upgrades including a Top of Line Generator that will power the whole house, but also offers a community lawn maintenance-included lifestyle that lets you enjoy more of what matters most. You will love the spacious and open floor plan that features 3 bedrooms, 2 bathrooms, a 2.5 car garage, and a den with a gorgeous view of the heated saltwater pool and spa. This home is filled with tons of natural light at all hours of the day, thanks to large windows and pocket sliding glass doors. The Great room and Dining Room welcomes you with a high coffer ceiling adorned with natural cedar planks of premium quality and upgraded 20x20 tile laid on a Diagonal. Crown molding and the Plantation Shutters in each room adds elegance and style. Have the security and the peace of mind with Impact windows, Water filtration system, Security system, and a whole house generator that will provide you electricity. When power goes out.
The spacious gourmet kitchen will delight any aspiring chef, adorned with stainless steel appliances, including a gas stove, The granite countertops, solid wood custom cabinets, Breakfast bar, and a casual nook dining area overlooking the pool and lake provides ample space for cooking and entertaining guest. The master suite is a relaxing retreat, with two walk-in closets and a luxurious bathroom with dual sinks, a garden tub and a separate shower. The two guest bedrooms are also spacious and share a full bathroom. The den can be used as an office, a playroom or another guest room. The highlight of this home is the newly screened in lanai and the heated saltwater pool and spa with Polyaspardic decking that ensures durability and low maintenance. The 2.5 car oversized garage has a Polyaspardic Floor for ensuring durability to withstand wear and tear, with 5-overhead garage storage racks for your extra storage needs and convenience. ***HOA COVERS: Community Pool, Gym, Lawn maintenance, 2 Dog Parks, Splash Pad, Playground, Concession Stand & Outdoor Pavilion, Tennis Courts, Sports Fields, Social Events & Clubs, Common Grounds Maintenance, Gated Community, & Manager. ***LOCATION: Centrally located. Just outside the gates are A+ schools, Gullett Elementary, Lakewood Ranch High School, and Mona Jain Middle School, LECOM, & Manatee Tech East Campus. Minutes to shopping, restaurants, gyms, salons, bars, etc. Minutes to downtown, Sarasota International Airport, the top rated beaches in the country, UTC Shopping.
Location
State FL
County Manatee
Community Central Park Sp E-1B
Zoning PDMU
Rooms
Other Rooms Breakfast Room Separate, Den/Library/Office, Formal Dining Room Separate, Great Room, Inside Utility
Interior
Interior Features Ceiling Fans(s), Coffered Ceiling(s), Crown Molding, Eat-in Kitchen, High Ceilings, Primary Bedroom Main Floor, Open Floorplan, Solid Wood Cabinets, Stone Counters, Tray Ceiling(s), Walk-In Closet(s), Window Treatments
Heating Central, Electric, Heat Pump
Cooling Central Air
Flooring Ceramic Tile, Laminate, Tile
Furnishings Unfurnished
Fireplace false
Appliance Dishwasher, Disposal, Dryer, Freezer, Gas Water Heater, Microwave, Range, Refrigerator, Washer
Laundry Laundry Room
Exterior
Exterior Feature Irrigation System, Lighting, Rain Gutters, Sidewalk, Sliding Doors, Sprinkler Metered
Parking Features Driveway, Garage Door Opener, Garage Faces Side, Oversized
Garage Spaces 2.0
Pool Gunite, Heated, In Ground, Salt Water
Community Features Deed Restrictions, Dog Park, Fitness Center, Golf Carts OK, Irrigation-Reclaimed Water, Park, Playground, Pool, Sidewalks, Tennis Courts
Utilities Available BB/HS Internet Available, Cable Connected, Electricity Connected, Natural Gas Connected, Phone Available, Public, Sewer Connected, Sprinkler Meter, Sprinkler Recycled, Street Lights, Underground Utilities, Water Connected
Amenities Available Fence Restrictions, Fitness Center, Gated, Park, Playground, Pool, Recreation Facilities, Spa/Hot Tub, Tennis Court(s)
Waterfront Description Pond
View Y/N 1
View Trees/Woods, Water
Roof Type Metal,Shingle
Porch Covered, Front Porch, Patio, Rear Porch, Screened
Attached Garage true
Garage true
Private Pool Yes
Building
Lot Description In County, Level, Sidewalk, Paved
Entry Level One
Foundation Slab
Lot Size Range 1/4 to less than 1/2
Sewer Public Sewer
Water Public
Architectural Style Custom, Florida, Traditional
Structure Type Block,Stucco
New Construction false
Construction Status Appraisal,Financing,Inspections
Schools
Elementary Schools Gullett Elementary
Middle Schools Dr Mona Jain Middle
High Schools Lakewood Ranch High
Others
Pets Allowed Yes
HOA Fee Include Common Area Taxes,Pool,Escrow Reserves Fund,Maintenance Grounds,Management,Private Road,Recreational Facilities
Senior Community No
Ownership Fee Simple
Monthly Total Fees $501
Acceptable Financing Cash, Conventional
Membership Fee Required Required
Listing Terms Cash, Conventional
Special Listing Condition None
Read Less Info
Want to know what your home might be worth? Contact us for a FREE valuation!

Our team is ready to help you sell your home for the highest possible price ASAP

© 2025 My Florida Regional MLS DBA Stellar MLS. All Rights Reserved.
Bought with COLDWELL BANKER REALTY
Find out why customers are choosing LPT Realty to meet their real estate needs







