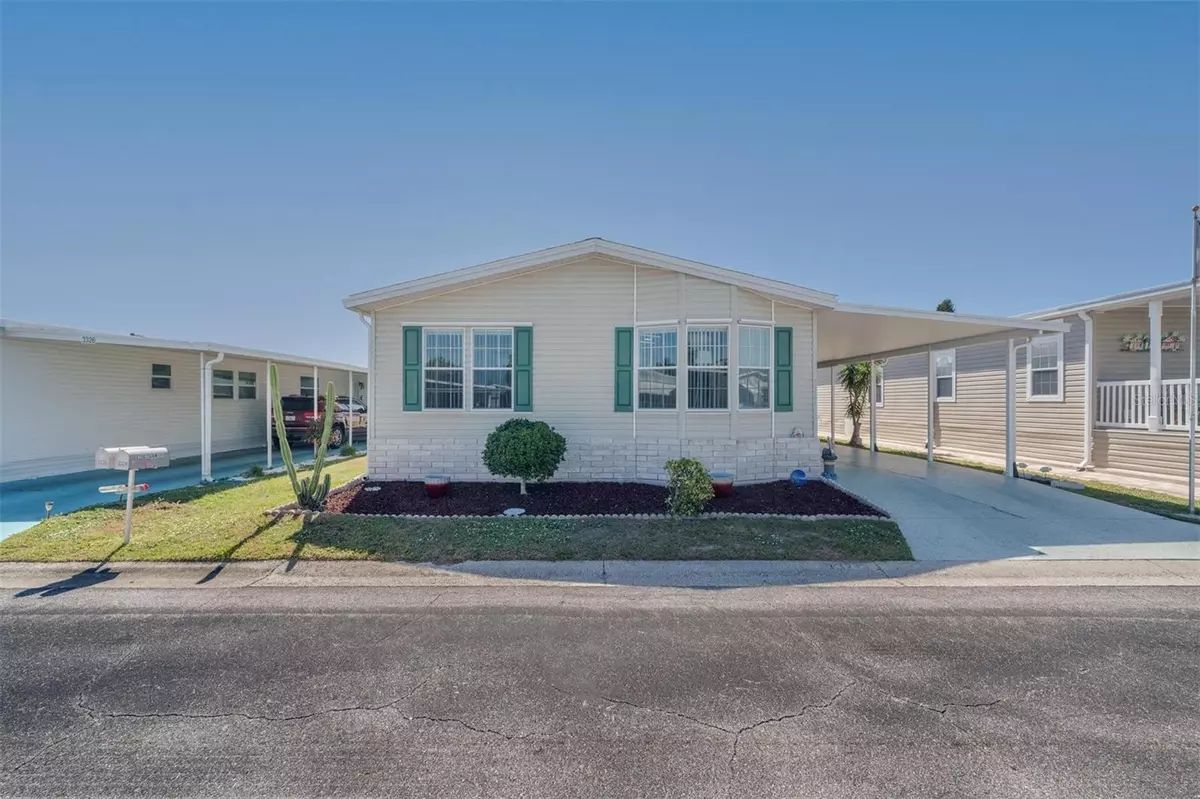$270,000
$290,000
6.9%For more information regarding the value of a property, please contact us for a free consultation.
3 Beds
2 Baths
1,545 SqFt
SOLD DATE : 03/08/2024
Key Details
Sold Price $270,000
Property Type Manufactured Home
Sub Type Manufactured Home - Post 1977
Listing Status Sold
Purchase Type For Sale
Square Footage 1,545 sqft
Price per Sqft $174
Subdivision Oakwood Manor
MLS Listing ID U8218952
Sold Date 03/08/24
Bedrooms 3
Full Baths 2
Construction Status Inspections
HOA Fees $175/mo
HOA Y/N Yes
Originating Board Stellar MLS
Year Built 2005
Annual Tax Amount $2,871
Lot Size 3,920 Sqft
Acres 0.09
Property Description
Brand new HVAC installed! This fully furnished, turnkey residence offers an excellent opportunity for comfortable living in Oakwood Manor. Every inch of this home exemplifies cleanliness and upkeep. From the moment you step inside, you will appreciate the meticulous attention to detail and the care taken to maintain its pristine condition throughout the years. Its 3 bedrooms and 2 baths provide ample space for individuals, families, or even as a vacation property for relaxation and rejuvenation. As you explore the interior, you will be greeted by two distinct living areas, split and open floor plan, high ceilings and an inside laundry room. The main living area is brightly lit, courtesy of large windows that allow natural light to spill in, creating an open and airy atmosphere. Nestled in Sarasota, this well-maintained mobile home is situated in close proximity to the area's acclaimed beaches, shopping centers, restaurants, and recreational activities. The vibrant and diverse community offers an array of amenities, making it an ideal place to call home. With its prime location, immaculate condition, and thoughtful furnishings, it represents an incredible value and a chance to enjoy Sarasota's sought-after lifestyle to the fullest.
Location
State FL
County Sarasota
Community Oakwood Manor
Zoning RMF2
Rooms
Other Rooms Family Room, Inside Utility
Interior
Interior Features Ceiling Fans(s), Eat-in Kitchen, High Ceilings, Living Room/Dining Room Combo, Primary Bedroom Main Floor, Open Floorplan, Skylight(s), Solid Wood Cabinets, Split Bedroom, Stone Counters, Thermostat, Vaulted Ceiling(s), Walk-In Closet(s), Window Treatments
Heating Central
Cooling Central Air
Flooring Carpet, Ceramic Tile
Fireplace false
Appliance Dishwasher, Disposal, Dryer, Refrigerator, Washer
Laundry Inside, Laundry Room
Exterior
Exterior Feature Hurricane Shutters, Rain Gutters, Storage
Parking Features Covered
Pool Deck, In Ground
Community Features Buyer Approval Required, Clubhouse, Deed Restrictions, Fitness Center, Gated Community - Guard, Golf Carts OK, Park, Pool, Special Community Restrictions
Utilities Available BB/HS Internet Available, Cable Connected, Electricity Available, Electricity Connected, Sewer Connected, Underground Utilities, Water Connected
Amenities Available Cable TV, Clubhouse, Fitness Center, Gated, Park, Pool, Shuffleboard Court, Spa/Hot Tub
Roof Type Shingle
Garage false
Private Pool No
Building
Story 1
Entry Level One
Foundation Crawlspace, Pillar/Post/Pier
Lot Size Range 0 to less than 1/4
Sewer Public Sewer
Water Public
Structure Type Vinyl Siding
New Construction false
Construction Status Inspections
Others
Pets Allowed No
HOA Fee Include Cable TV,Common Area Taxes,Pool,Escrow Reserves Fund,Maintenance Grounds,Management,Pool,Private Road,Recreational Facilities,Security
Senior Community Yes
Ownership Co-op
Monthly Total Fees $175
Acceptable Financing Cash, Conventional
Membership Fee Required Required
Listing Terms Cash, Conventional
Special Listing Condition None
Read Less Info
Want to know what your home might be worth? Contact us for a FREE valuation!

Our team is ready to help you sell your home for the highest possible price ASAP

© 2025 My Florida Regional MLS DBA Stellar MLS. All Rights Reserved.
Bought with BILTMORE GROUP INC
Find out why customers are choosing LPT Realty to meet their real estate needs







