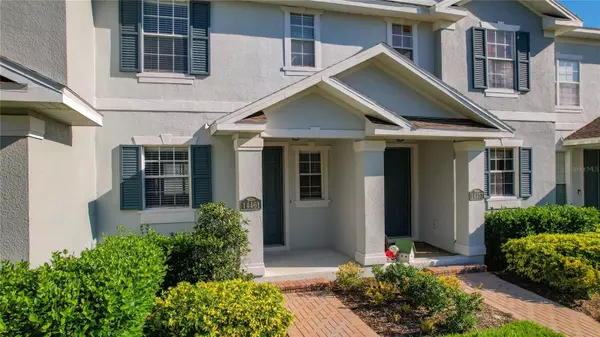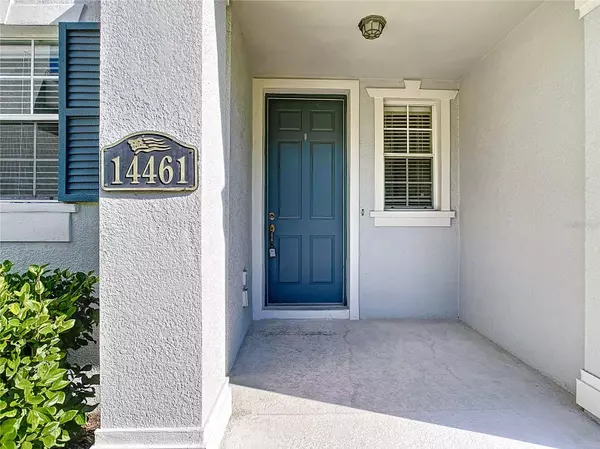$350,000
$355,000
1.4%For more information regarding the value of a property, please contact us for a free consultation.
2 Beds
3 Baths
1,192 SqFt
SOLD DATE : 05/24/2024
Key Details
Sold Price $350,000
Property Type Townhouse
Sub Type Townhouse
Listing Status Sold
Purchase Type For Sale
Square Footage 1,192 sqft
Price per Sqft $293
Subdivision Signature Lks-Pcl 01A
MLS Listing ID O6196059
Sold Date 05/24/24
Bedrooms 2
Full Baths 2
Half Baths 1
HOA Fees $284/mo
HOA Y/N Yes
Originating Board Stellar MLS
Year Built 2005
Annual Tax Amount $3,931
Lot Size 2,613 Sqft
Acres 0.06
Property Description
Welcome home sweet home to your charming and beautifully maintained townhome in one of the most sought-after communities in Winter Garden! Nestled in the heart of Independence on the picturesque quiet street of Vashons Way, this 2/2.5 home features over 1,100 sqft with DOUBLE primary suites -- each with their own full bath. When you open the front door you are greeting into a spacious open concept floorplan with stunning luxury laminate flooring. The living and dining room combo connects to the kitchen which is made for entertaining. The gorgeous kitchen was fully renovated in 2018 is equipped with stainless steel appliances, stylish concrete countertops, backsplash, a breakfast bar, and large pantry. Also located on the first floor is a half bath. Head up the stairs where you will find both primary suites and laundry closet. From the living room, step out onto a large patio space perfect for firing up the BBQ and playing outdoor games. The detached two-car garage is accessed through the back alley. Independence is an amazing community with resort-style amenities including: miles of walking and biking trails, lake access, tennis courts, basketball courts, playgrounds, community pools, clubhouse, fitness center, and all located minutes from Disney. Access to all the great shops and restaurants in the Horizon West area as well as the ones in Windermere and Summerport. Minutes away from the 429 access. HOA includes lawn service, exterior pest control, exterior paint, roof maintenance and high-speed cable and internet. HVAC was replaced in 2022, Garage Door & System was replaced in 2024, and the HOA replaced the roof in 2023.
Location
State FL
County Orange
Community Signature Lks-Pcl 01A
Zoning P-D
Interior
Interior Features Ceiling Fans(s), Living Room/Dining Room Combo, Open Floorplan, PrimaryBedroom Upstairs, Solid Wood Cabinets, Thermostat
Heating Central
Cooling Central Air
Flooring Carpet, Ceramic Tile, Luxury Vinyl
Fireplace false
Appliance Dishwasher, Disposal, Dryer, Electric Water Heater, Microwave, Range, Refrigerator, Washer
Laundry Laundry Closet, Upper Level
Exterior
Exterior Feature Sidewalk
Garage Spaces 2.0
Community Features Clubhouse, Fitness Center, Park, Playground, Pool, Sidewalks
Utilities Available Cable Connected, Electricity Connected, Public, Water Connected
Roof Type Shingle
Attached Garage false
Garage true
Private Pool No
Building
Entry Level Two
Foundation Slab
Lot Size Range 0 to less than 1/4
Sewer Public Sewer
Water Public
Structure Type Block,Stucco
New Construction false
Schools
Elementary Schools Independence Elementary
Middle Schools Bridgewater Middle
High Schools Horizon High School
Others
Pets Allowed Yes
HOA Fee Include Cable TV,Pool,Internet,Maintenance Structure,Recreational Facilities
Senior Community No
Ownership Fee Simple
Monthly Total Fees $413
Acceptable Financing Cash, Conventional, FHA, VA Loan
Membership Fee Required Required
Listing Terms Cash, Conventional, FHA, VA Loan
Special Listing Condition None
Read Less Info
Want to know what your home might be worth? Contact us for a FREE valuation!

Our team is ready to help you sell your home for the highest possible price ASAP

© 2025 My Florida Regional MLS DBA Stellar MLS. All Rights Reserved.
Bought with ALL REAL ESTATE & INVESTMENTS
Find out why customers are choosing LPT Realty to meet their real estate needs







