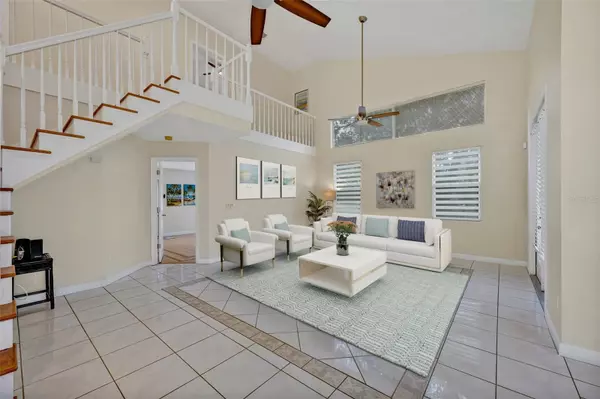$543,000
$549,900
1.3%For more information regarding the value of a property, please contact us for a free consultation.
4 Beds
3 Baths
2,188 SqFt
SOLD DATE : 06/11/2024
Key Details
Sold Price $543,000
Property Type Single Family Home
Sub Type Single Family Residence
Listing Status Sold
Purchase Type For Sale
Square Footage 2,188 sqft
Price per Sqft $248
Subdivision Trinity Bay Ph 2
MLS Listing ID O6183732
Sold Date 06/11/24
Bedrooms 4
Full Baths 2
Half Baths 1
HOA Fees $66/qua
HOA Y/N Yes
Originating Board Stellar MLS
Year Built 1993
Annual Tax Amount $6,000
Lot Size 9,147 Sqft
Acres 0.21
Property Description
Welcome to a spacious two-story retreat in the highly sought-after Trinity Bay Community at Winter Park – a rare gem that prioritizes comfort and durability. This generously sized home offers 4 bedrooms, 2.5 bathrooms, and a 2-car garage, creating the perfect haven for those seeking room to grow. Recently enhanced with new gutters and a fresh coat of paint in 2024, this residence exudes wonderful curb appeal. As you step into this remarkable home, you'll be welcomed by a foyer with soaring ceilings, setting the stage for the spaciousness that defines this property. The tile flooring throughout the main living areas complements the high ceilings. Downstairs, discover a vast primary suite, adorned with wood floors, a generous walk-in closet, and a spacious primary bathroom updated in 2024, featuring dual sinks and a large tub. The kitchen was updated in 2024 and boasts timeless white cabinets, ample counter space, and a cozy eating area. The adjoining dining and living rooms are bathed in natural light from the abundance of windows, creating an airy and inviting atmosphere. A convenient half bathroom for guests, and an indoor laundry room complete the first floor. Upstairs, three additional bedrooms and a full bathroom await. Open the French doors to the screened-in porch, overlooking the large backyard on this .23-acre fully fenced corner lot. White vinyl fencing, installed in 2018, ensures privacy and adds a touch of modernity to this solid block home. Recent updates, including a new water heater in 2023, a new roof in 2022, a whole-house re-pipe in 2017, a palette of neutral colors, and landscaping, further enhance the functionality of this property. Trinity Bay Community offers practical amenities exclusively for residents, including a resort-style pool, playground, fishing dock/pier, and a community boat ramp on the skiable Lake Burkett. The location is truly unbeatable, with easy access to major roads and highways such as 417, 436, and 434, and in proximity to shopping malls, UCF University. Zoned for highly rated Seminole County schools and neighboring the Trinity Preparatory School campus, this location offers top-notch education. Trinity Prep is a 6-12 private school that boasts the #1 STEM program in the Orlando/Winter Park region according to Newsweek and ranks #2 in Central Florida. Enjoy easy access to conveniences in every direction.Homes in this community are rare to come by – seize the opportunity to call this place home!
Location
State FL
County Seminole
Community Trinity Bay Ph 2
Zoning PD
Interior
Interior Features Ceiling Fans(s), Eat-in Kitchen, High Ceilings, Living Room/Dining Room Combo, Open Floorplan, Primary Bedroom Main Floor, Solid Surface Counters, Split Bedroom, Walk-In Closet(s)
Heating Central, Electric
Cooling Central Air
Flooring Tile, Vinyl, Wood
Fireplace false
Appliance Dishwasher, Electric Water Heater, Range, Refrigerator
Laundry Inside, Laundry Room
Exterior
Exterior Feature French Doors, Irrigation System, Rain Gutters, Sidewalk
Garage Driveway
Garage Spaces 2.0
Fence Vinyl
Community Features Playground, Pool
Utilities Available Cable Available, Electricity Connected, Public, Sewer Connected, Water Connected
Amenities Available Playground, Pool
Roof Type Shingle
Porch Covered, Rear Porch, Screened
Attached Garage true
Garage true
Private Pool No
Building
Lot Description Corner Lot, In County, Oversized Lot, Sidewalk, Paved
Entry Level Two
Foundation Slab
Lot Size Range 0 to less than 1/4
Sewer Public Sewer
Water Public
Structure Type Block,Stucco
New Construction false
Schools
Elementary Schools Eastbrook Elementary
Middle Schools Tuskawilla Middle
High Schools Lake Howell High
Others
Pets Allowed Yes
HOA Fee Include Pool,Recreational Facilities
Senior Community No
Ownership Fee Simple
Monthly Total Fees $66
Acceptable Financing Cash, Conventional
Membership Fee Required Required
Listing Terms Cash, Conventional
Special Listing Condition None
Read Less Info
Want to know what your home might be worth? Contact us for a FREE valuation!

Our team is ready to help you sell your home for the highest possible price ASAP

© 2024 My Florida Regional MLS DBA Stellar MLS. All Rights Reserved.
Bought with WATSON REALTY CORP

Find out why customers are choosing LPT Realty to meet their real estate needs







