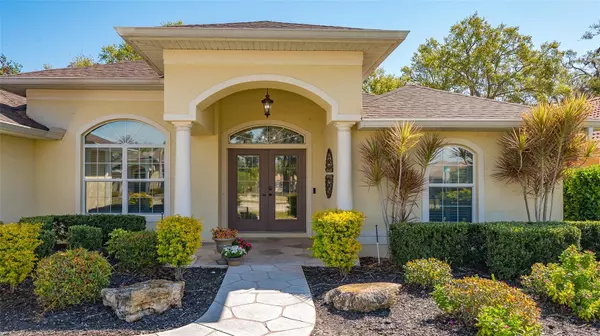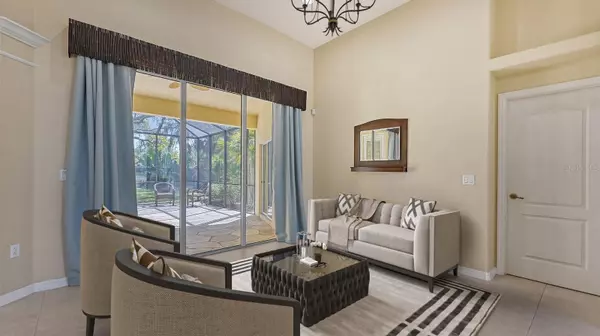$475,000
$495,000
4.0%For more information regarding the value of a property, please contact us for a free consultation.
3 Beds
2 Baths
1,989 SqFt
SOLD DATE : 06/18/2024
Key Details
Sold Price $475,000
Property Type Single Family Home
Sub Type Single Family Residence
Listing Status Sold
Purchase Type For Sale
Square Footage 1,989 sqft
Price per Sqft $238
Subdivision Blue Heron Pond
MLS Listing ID N6131542
Sold Date 06/18/24
Bedrooms 3
Full Baths 2
HOA Fees $70/ann
HOA Y/N Yes
Originating Board Stellar MLS
Year Built 2005
Annual Tax Amount $3,491
Lot Size 8,276 Sqft
Acres 0.19
Property Description
One or more photo(s) has been virtually staged. This is NOT one of those shotgun homes. You won't feel like you're living in a box. Instead, stretch out and feel the quality the minute you walk in. The home was constructed by an exceptional and rarely available builder. A flowing, light-filled, and split floorplan with 3 bedrooms plus a DEN that was built with both serene living and entertaining in mind that embraces any lifestyle. The massive, partially covered, stamped-concrete lanai is hugged by a park-like setting with old Florida style Spanish moss laden trees and dotted with avocado and banana trees for your meal needs. There is such an array of flowers and lush landscape, including a plumeria that will flower for months wafting their tropical scent through your three large sliding doors (LR, FR and Primary Bedroom). The kitchen is so well laid out, it truly is the heart of this home drawing you in with its sparkling granite counters, stainless appliances, breakfast bar and island! BONUS... LOW HOA, your own well irrigation BUT public water/sewer and NO CDD!! Conveniently located close to shopping, entertainment, dining, beaches, Wellen Park, and Historic Downtown Venice. Roof replaced 2023 and New AC 2019. New paint in Primary, Primary bath, and 2nd bed!
Location
State FL
County Sarasota
Community Blue Heron Pond
Zoning RSF4
Interior
Interior Features Attic Fan, Ceiling Fans(s), Crown Molding, Eat-in Kitchen, High Ceilings, Kitchen/Family Room Combo, Living Room/Dining Room Combo, Open Floorplan, Primary Bedroom Main Floor, Solid Surface Counters, Split Bedroom, Stone Counters, Thermostat, Tray Ceiling(s), Walk-In Closet(s), Window Treatments
Heating Electric
Cooling Central Air
Flooring Ceramic Tile
Fireplace false
Appliance Dishwasher, Dryer, Microwave, Refrigerator, Washer
Laundry Laundry Room
Exterior
Exterior Feature Hurricane Shutters, Irrigation System, Private Mailbox, Rain Gutters, Sidewalk, Sliding Doors
Garage Spaces 2.0
Community Features Deed Restrictions, Golf Carts OK, Sidewalks
Utilities Available Cable Available, Electricity Connected, Sprinkler Recycled, Street Lights
Roof Type Shingle
Porch Covered, Front Porch, Rear Porch, Screened
Attached Garage true
Garage true
Private Pool No
Building
Lot Description Landscaped, Level, Private, Paved
Story 1
Entry Level One
Foundation Block, Slab
Lot Size Range 0 to less than 1/4
Sewer Public Sewer
Water Public
Architectural Style Contemporary, Florida, Ranch
Structure Type Stucco
New Construction false
Schools
Middle Schools Venice Area Middle
High Schools Venice Senior High
Others
Pets Allowed Cats OK, Dogs OK, Yes
HOA Fee Include Common Area Taxes,Escrow Reserves Fund,Insurance,Maintenance Grounds,Other
Senior Community No
Ownership Fee Simple
Monthly Total Fees $70
Acceptable Financing Cash, Conventional, FHA, VA Loan
Membership Fee Required Required
Listing Terms Cash, Conventional, FHA, VA Loan
Special Listing Condition None
Read Less Info
Want to know what your home might be worth? Contact us for a FREE valuation!

Our team is ready to help you sell your home for the highest possible price ASAP

© 2024 My Florida Regional MLS DBA Stellar MLS. All Rights Reserved.
Bought with COLDWELL BANKER REALTY

Find out why customers are choosing LPT Realty to meet their real estate needs







